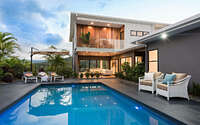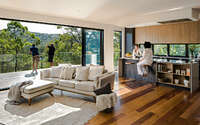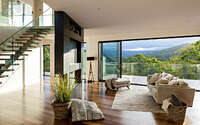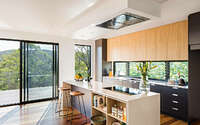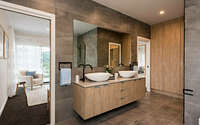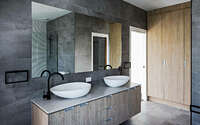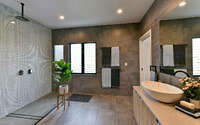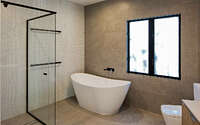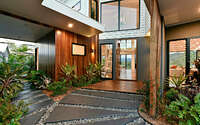Hinterland Residence by Habitat Studio Architects
Designed in 2016 by Habitat Studio Architects, Hinterland Residence is a two-story single family house located in Mudgeeraba, Australia.

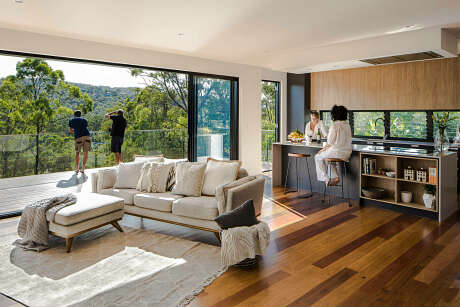
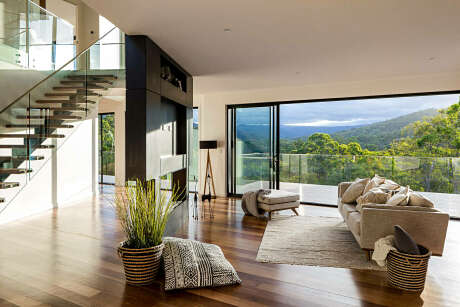
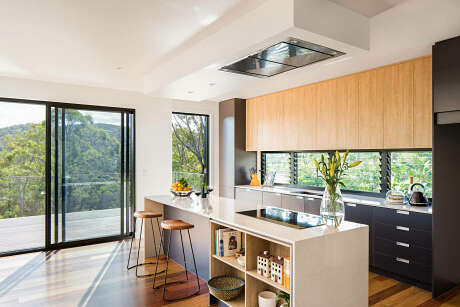
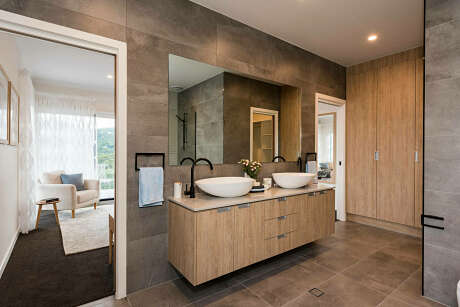
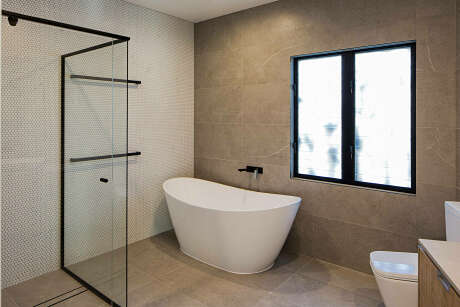

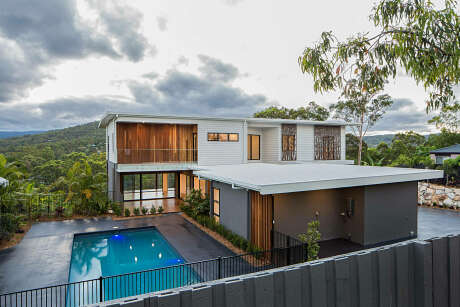
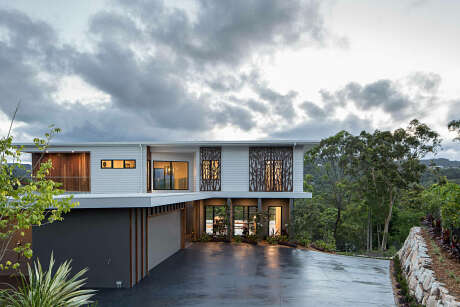
About Hinterland Residence
A Home amidst the Hinterland
Perched on a steep embankment, this home overlooks the stunning Gold Coast Hinterland Range. Two rectilinear forms intersect, creating privacy from the entrance and private pool courtyard beyond. The entry sequence is skewed on an angle, slicing into the two-storey form to establish a view axis to the hinterland range.
Natural Materials and Warmth
Natural material selections add warmth and an appropriate response to the Hinterland setting. Ground floor walls open out with large stacker doors, blurring the enclosure and connecting the occupants with the natural bushland setting.
Crafted by Makin Constructions
Built by Makin Constructions, this home embodies the perfect blend of modern design and natural beauty. With its unique angle and intersecting forms, the house seamlessly integrates into its surroundings, providing a tranquil oasis for its occupants.
Photography courtesy of Habitat Studio Architects
Visit Habitat Studio Architects
- by Matt Watts