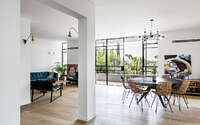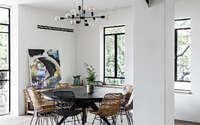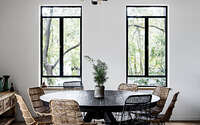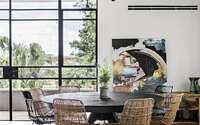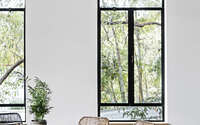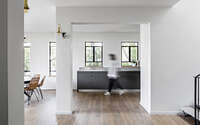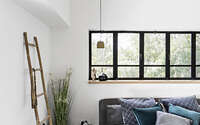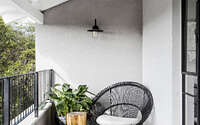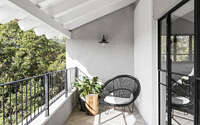Villa Master by Orko Studio
Designed in 2017 by Orko Studio, Villa Master is an inspiring single-family house situated in Israel.


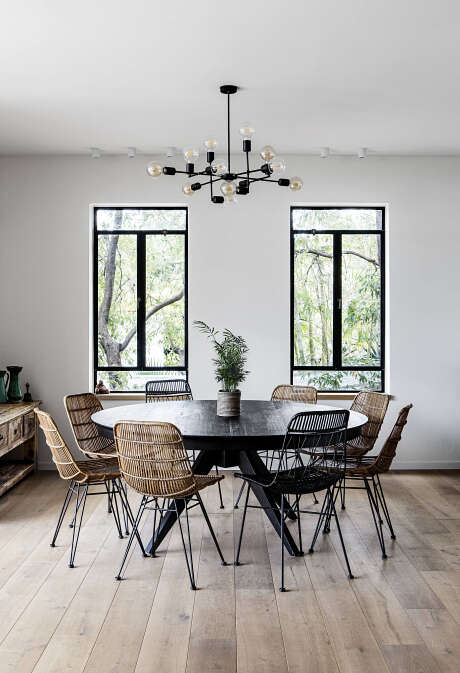
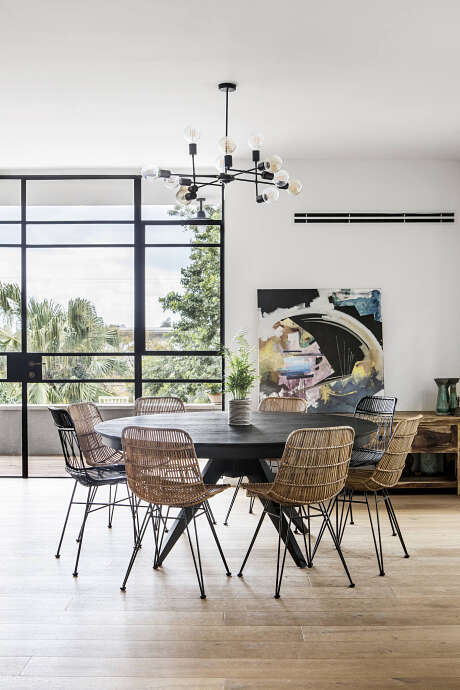
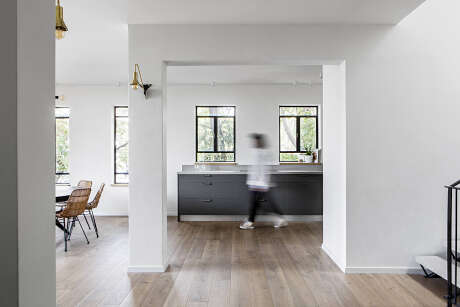
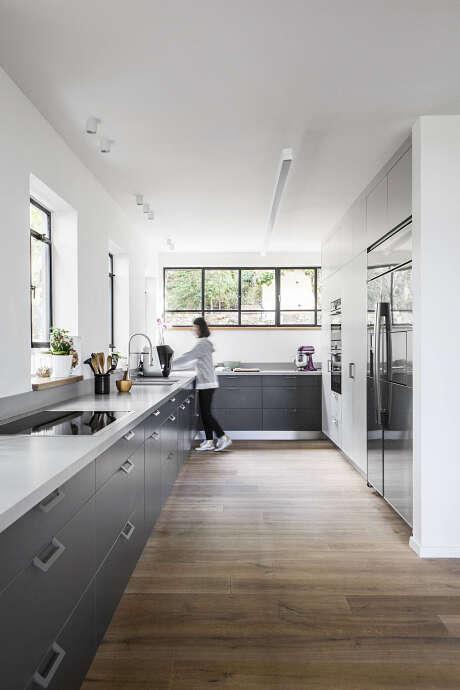
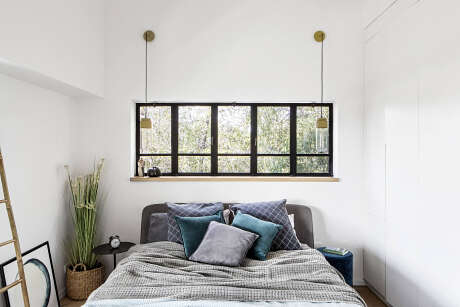

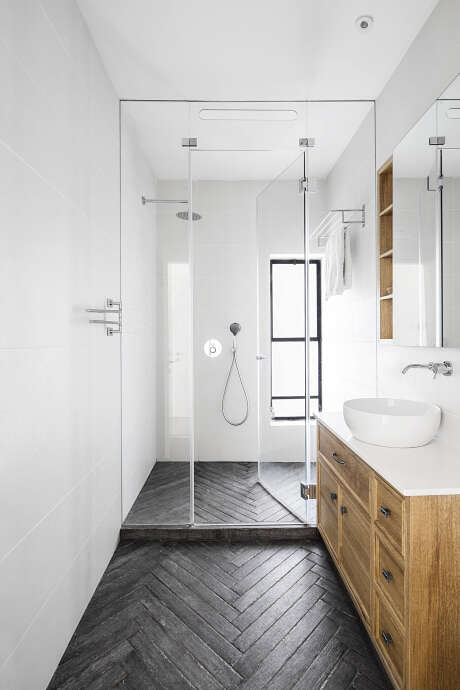
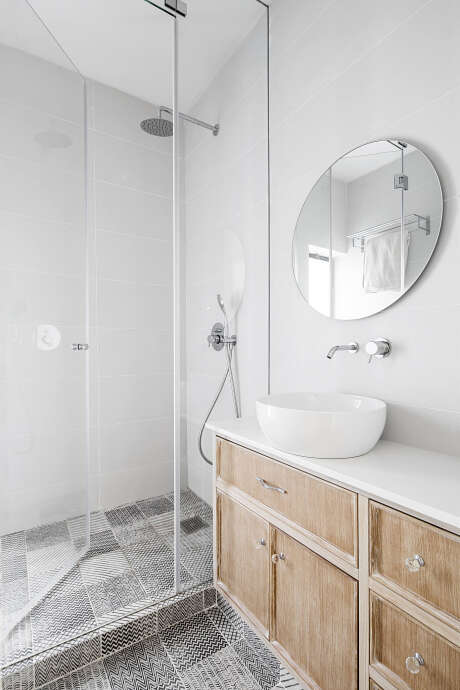
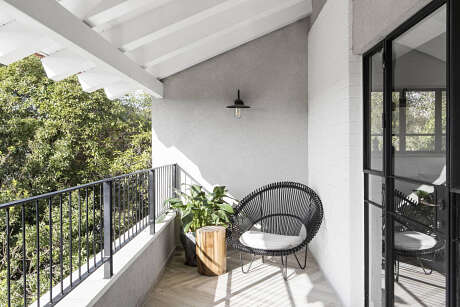
About Villa Master
Revitalizing a 60’s Family Villa in KfarShmaryahu
In the suburbs of Tel Aviv, we took on the challenge of renovating a 1960s family villa. Our aim was to retain the house’s core structure and feel, adapting it for a couple with three daughters. Throughout the process, from planning and permits to selecting materials and art, we closely collaborated with the clients. Importantly, we maintained the staircase layout, which serves as both an entrance lobby and a crucial link between the house’s levels.
Merging Indoor Spaces with Green Surroundings
We enhanced the villa’s connection to its green environment by adding several windows, delicately framed with fine steel. These openings not only bring in light and air but also integrate the greenery into the house. Additionally, we replaced the old roof with a new one, leaving the wooden beams exposed. This decision not only increased ceiling height but also infused charm, creating spacious, welcoming interiors.
Personalized and Functional Design for Comfortable Living
Redesigning the floor plan was essential. Each bedroom now boasts a private bathroom, effectively creating mini-suites for each family member. Moreover, considering the family’s love for hosting, we designed a functional kitchen with clean lines on the lower level. Also, by designing a large and inviting dining area, we created an open space with a natural flow, allowing for seamless movement between the kitchen and living room.
Photography by Itay Benit
Visit Orko Studio
- by Matt Watts
