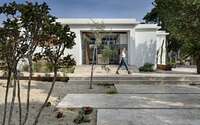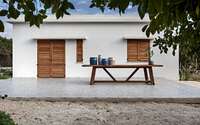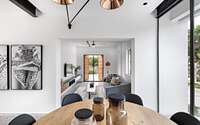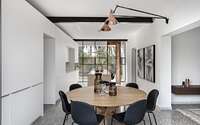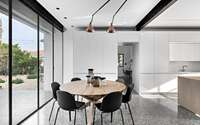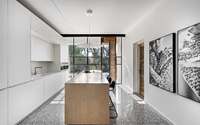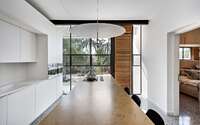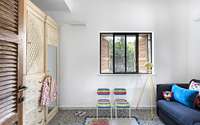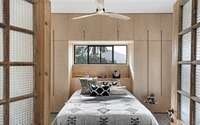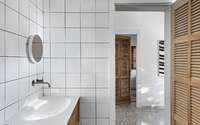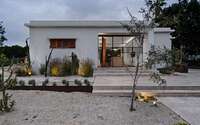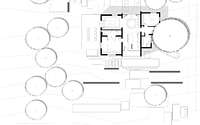Mediterranean Cacti House by Henkin Shavit
Recently redesigned by Henkin Shavit, Mediterranean Cacti House is a modern 1,292 sq ft Mediterranean house located in Bitzaron, Israel.

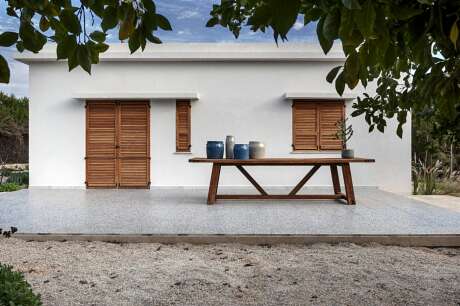
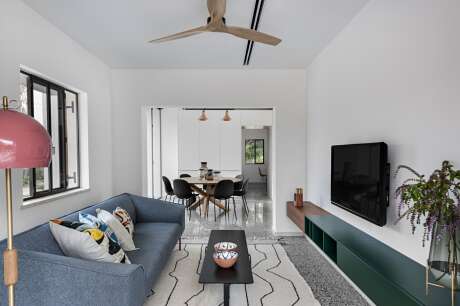
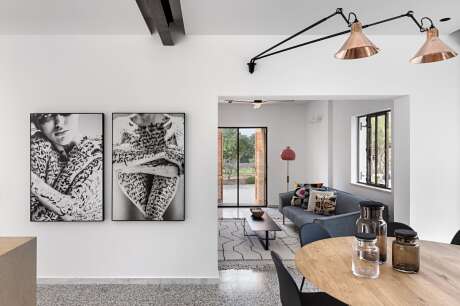
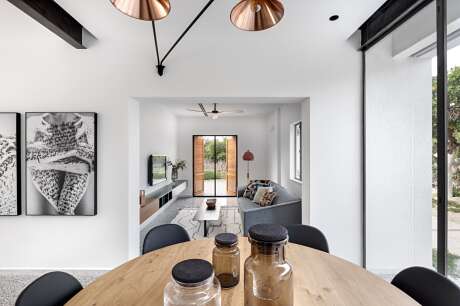
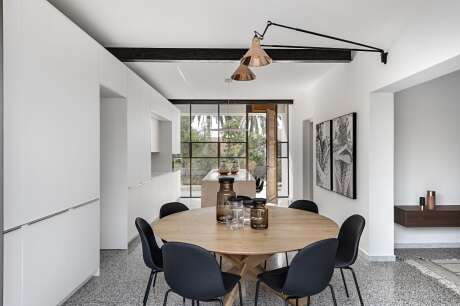
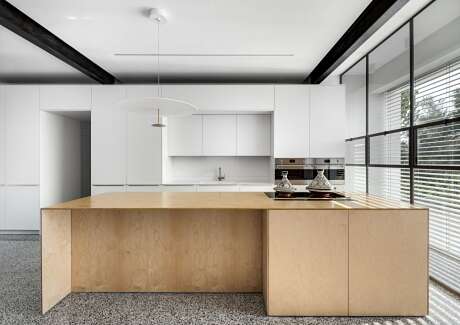
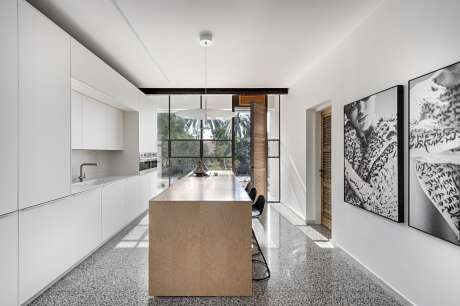
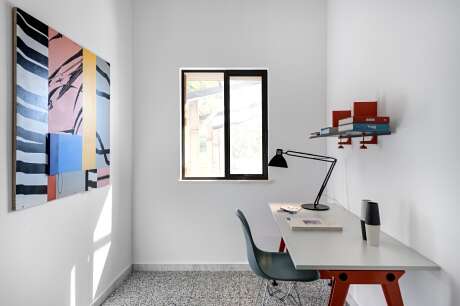
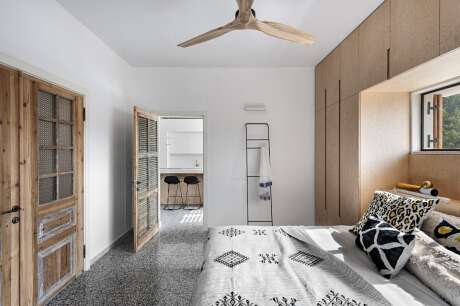
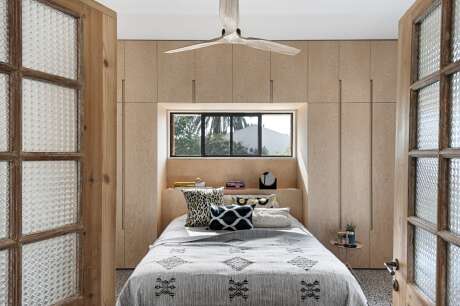
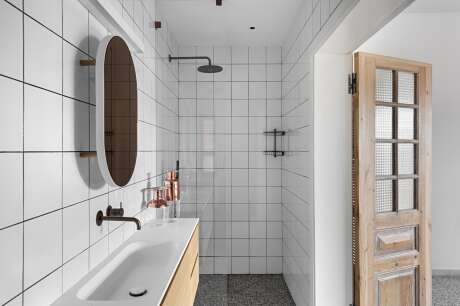
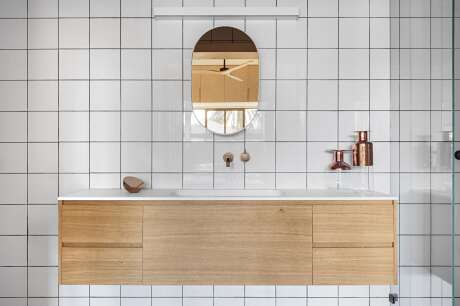
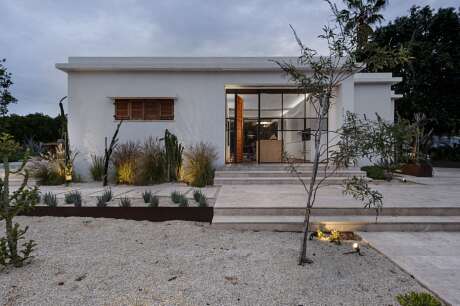
About Mediterranean Cacti House
Embracing Heritage Amidst Mediterranean Splendor
Constructed in 1935, this Bitzaron house originally housed a founder’s family, standing proudly amidst verdant fields and orange orchards. The property, complete with a distinctive cactus garden, sets the stage for a home steeped in history. Moreover, these orchards inspired the home’s innovative layout, transforming rooms into symbolic rows of trees and central living spaces into orchard ridges.
Illuminating History with Modern Design
Previously, the home’s early 20th-century design divided it into multiple rooms. Inspired by the property’s agricultural past, we decided to open up the house’s central axis. Consequently, this alteration not only enhanced natural ventilation but also allowed sunlight to permeate from both ends. Thus, we created a harmonious blend of old and new living spaces.
A Nod to Tradition in Every Detail
Furthermore, the renovation paid homage to historical details. We reincorporated Terrazzo flooring, reminiscent of the original, and installed wooden shutters like those once there. The house sits on a one-acre plot (roughly 43,560 square feet), featuring ancillary structures, including a repurposed chicken coop and a guest house, once a residence for the family’s adult children.
In tackling this project, our aim was to respect the home’s legacy and geographic roots while crafting a modern space for its current resident. As a result, the widow now enjoys a secluded Mediterranean haven, celebrating the beauty of her environment and the spirit of her ancestors.
Photography by Oded Smadar
Visit Henkin Shavit
- by Matt Watts