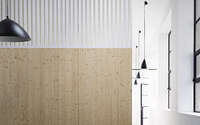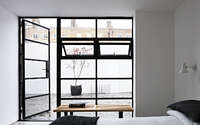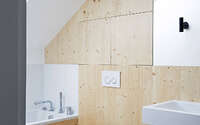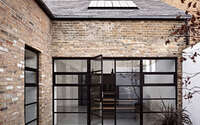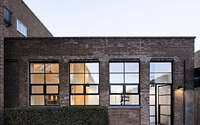Defoe Road Home by Paper House Project
Designed in 2016 by Paper House Project, Defoe Road Home is a modern industrial house located in London, United Kingdom.

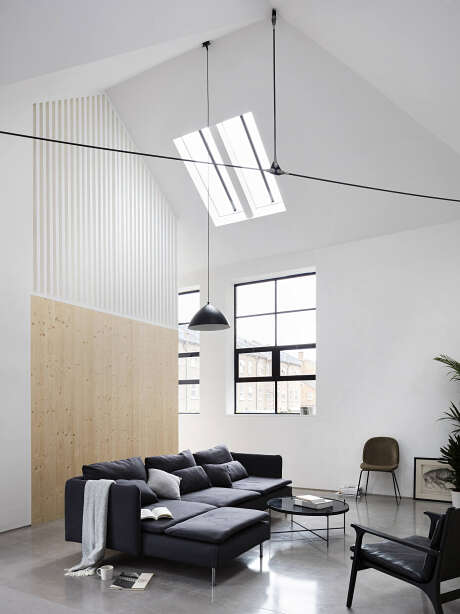
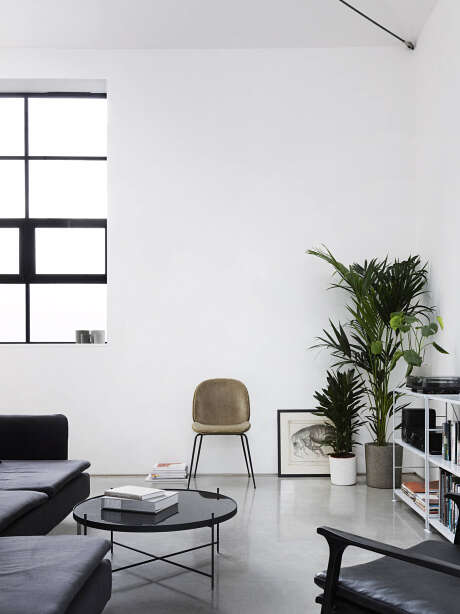
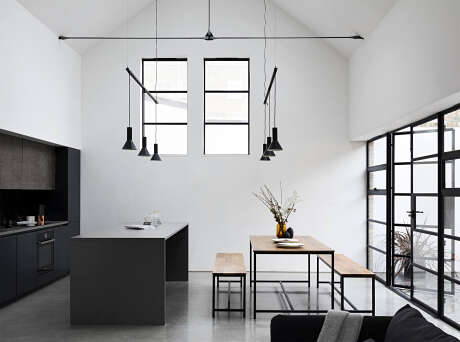
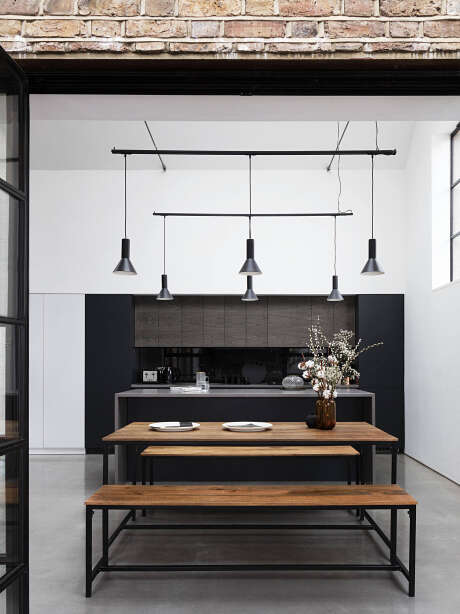
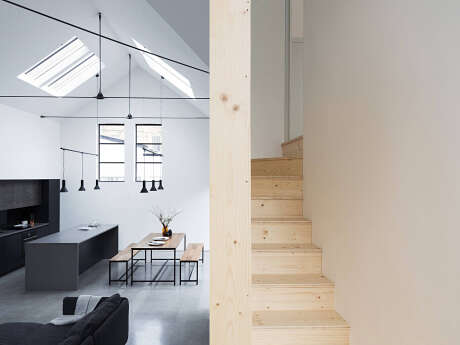
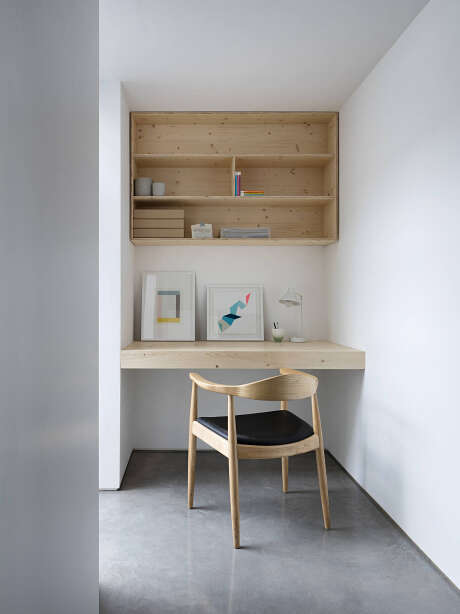
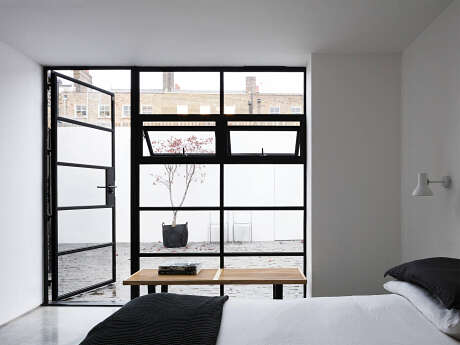
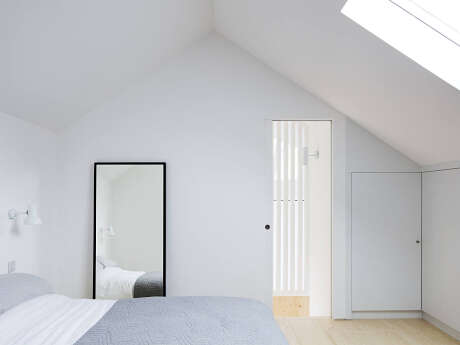
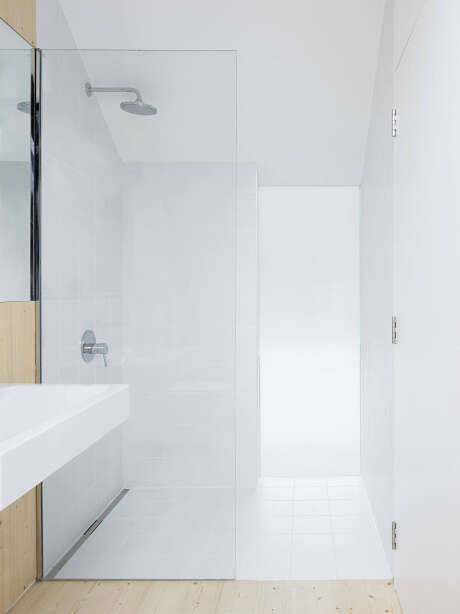
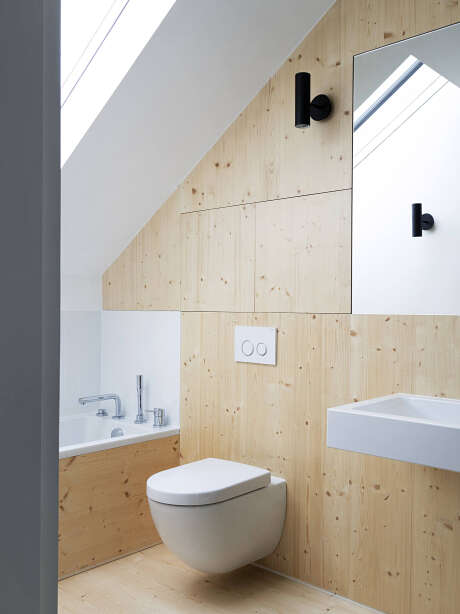
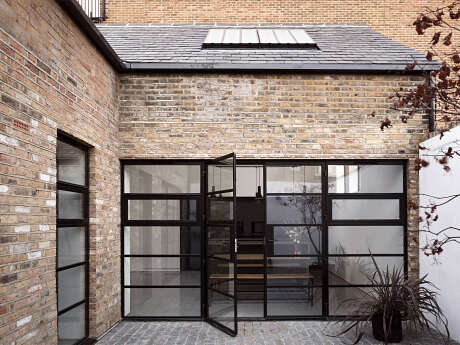
About Defoe Road Home
Reviving History with Innovation
This ambitious conversion transforms a once-forgotten warehouse into a luminous residence, revitalizing and infusing life into a previously neglected area. The project navigated a maze of legal and logistical challenges, including rights of way and consents from various stakeholders, not to mention a 90m (approximately 295 feet) service trench crossing adjacent land.
Designing with Precision and Purpose
The renovation demanded ingenuity, necessitating off-site fabrication due to restricted access. The design breathes new life into the space, crafting an open-plan, two-bedroom home that nods to its industrial legacy. A complete overhaul was imperative to transition from dilapidation to modern habitation.
Structural Innovation Meets Industrial Chic
Creative structural solutions were essential to augment light and space. The team designed bespoke steel trusses and cable rod supports for the new slate roof. A high-level perimeter ring beam with concrete bonders secures the original brickwork, allowing for expansive new windows.
The finished home stands as a hidden treasure just off the high street, retaining the warehouse’s original structure and charm. This project exemplifies the transformative potential of adaptive reuse, marrying historical preservation with cost-effective, contemporary design.
Photography by Rory Gardiner
Visit Paper House Project
- by Matt Watts


