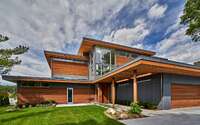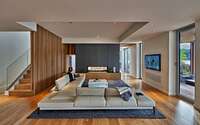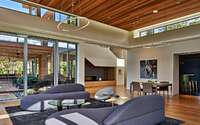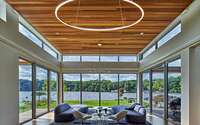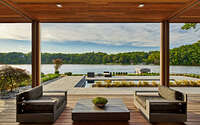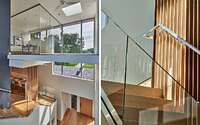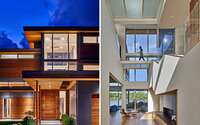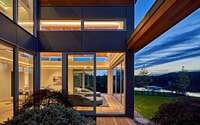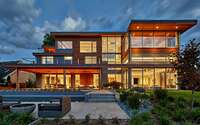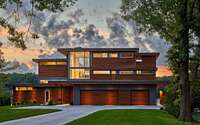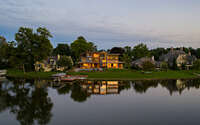Riverglass House by Amanda Rogalski
Riverglass House is a modern riverfront house located in Ada, Michigan, designed by Amanda Rogalski of Mathison | Mathison Architects.

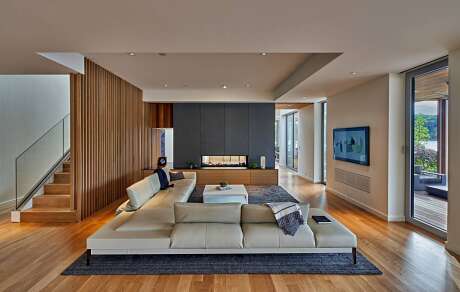
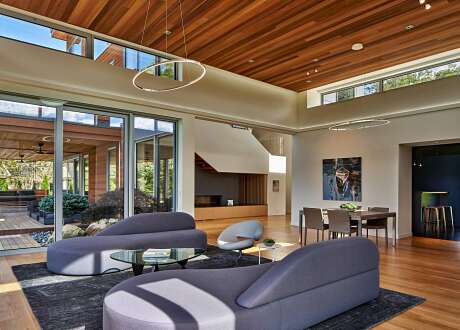
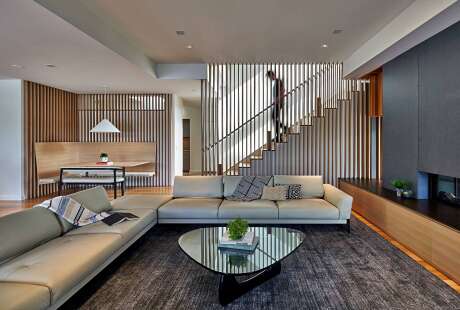
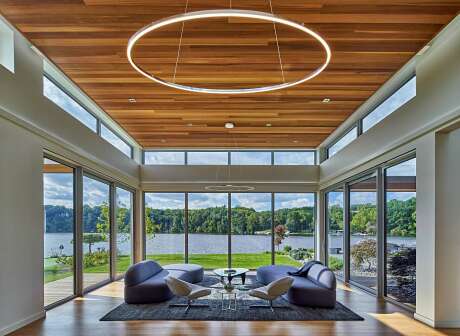
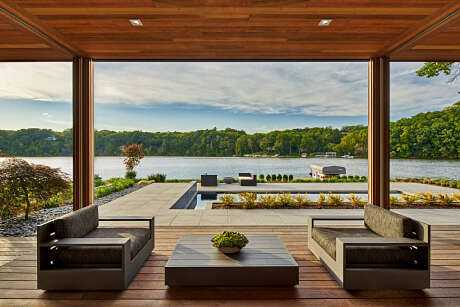
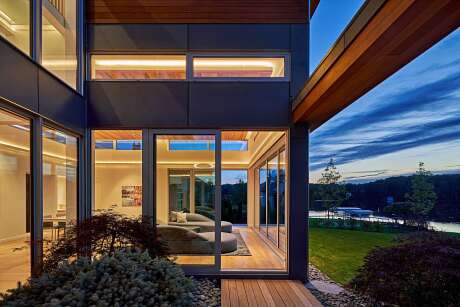
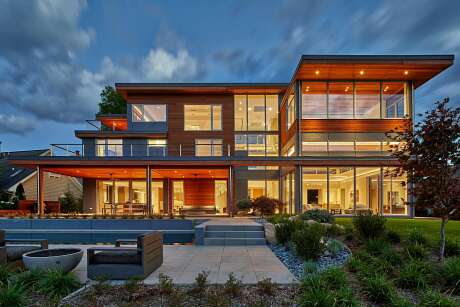
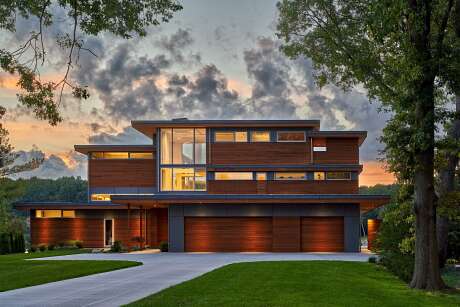
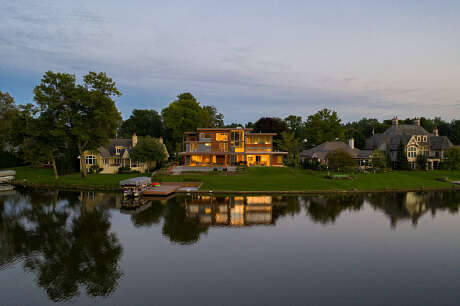
About Riverglass House
Modern Meets Sustainable
Tamarindos strikes a balance between form and function. A double-layer, super-insulated shell encases the home, while triple-pane windows and doors further insulate. Moreover, solar arrays and a green roof complement passive heating and cooling techniques, alongside integrated shading controls. Consequently, radiant concrete floors and Zehnder energy recovery ventilators underscore the home’s sustainability.
Designed for Social Vibrancy
Ideally, the house excels in hospitality with its panoramic living area, perfect for large groups. Additionally, dedicated areas ensure seamless entertaining. Private family quarters offer serenity, coupled with selective views and direct access to outdoor luxuries, including covered patios and a pool. Furthermore, the children’s zone above, complete with a roof deck, provides isolation when the adults entertain.
Sequestered Serenity and Illuminated Interiors
The master suite exclusively occupies its own level, affording panoramic water views. Ascending further, the top level houses office spaces and a spa. Also, an exercise room adjoins a roof deck and external sauna. Despite limited street views, the south-facing elevation invites natural light through high clerestory windows, thereby illuminating the interior.
The entrance of the home makes an immediate impact, with a three-story sculptural space slicing through the building. This design smartly separates the public and private sectors on the main level. Glass bridges connect the private upper floors, thus casting a natural light throughout these serene spaces.
Photography by Jason Keen
Visit Mathison | Mathison Architects
- by Matt Watts