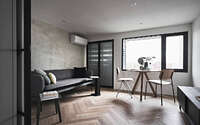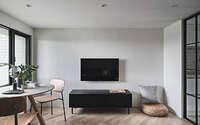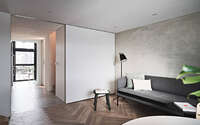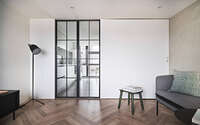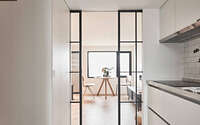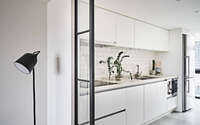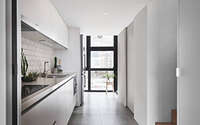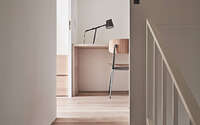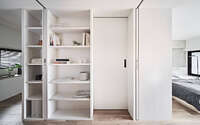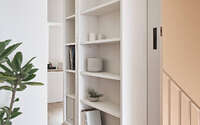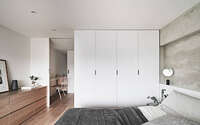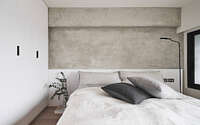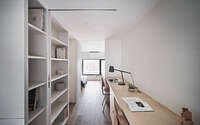Apartment X by A Little Design
Apartment X is a tiny 592 sq ft apartment situated in Taipei, Taiwan, redesigned by A Little Design.

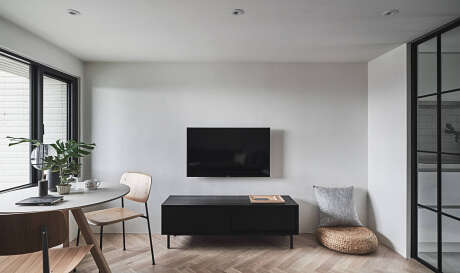
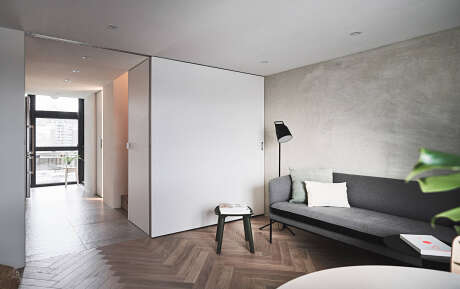
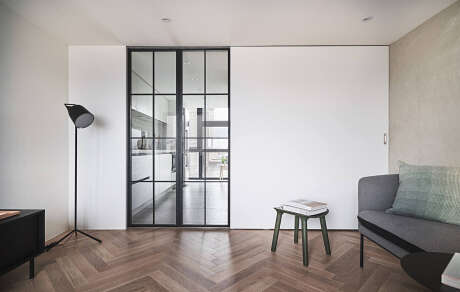
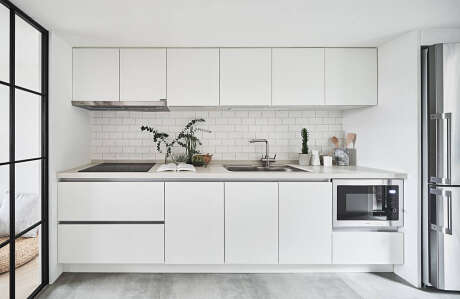
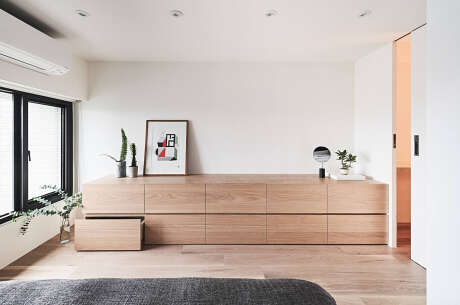
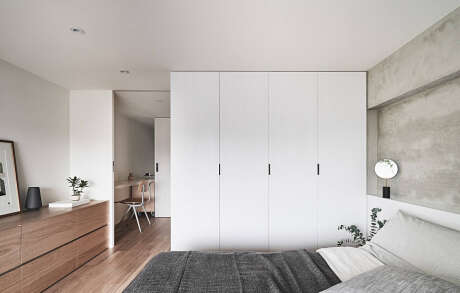
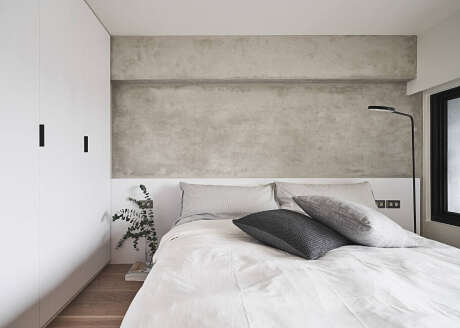
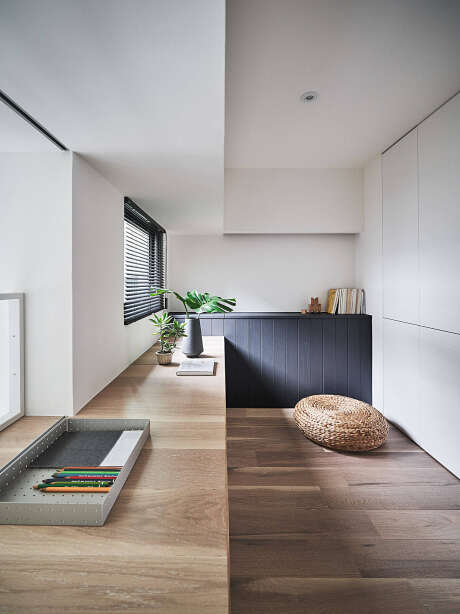
About Apartment X
Revitalizing a Compact Taipei Apartment
Ten years old and spanning two storeys, this apartment covers roughly 55 m2 (592 sq ft). Originally an office, it later transformed into a single-person residence. Now, a young couple with a toddler calls it home. While 55 m2 in central Taipei might feel spacious for one, it’s a cozy fit for three. Importantly, our renovation needed to anticipate the evolving needs of the growing child over the next decade.
Strategic Division of Space
The apartment’s layout is straightforward. The upper level houses private spaces, while the communal areas sit below. Horizontally, each floor plan, excluding the entrance and balconies, forms roughly a 3.6m x 7.2m (11.8 ft x 23.6 ft) rectangle. Consequently, each floor naturally divides into two squares. Seven sliding doors further delineate these spaces. With all doors open, the apartment feels expansive and fluid. Even walkways find purpose, ensuring no space goes to waste. Conversely, sliding doors can close off sections, offering privacy or optimizing air-conditioning during sultry summers.
On the ground floor, half the space serves as the living and dining area. The remaining half, accessible from the entrance, incorporates an elongated kitchen, bathroom, and a dual-purpose staircase. This staircase not only links the floors but also cleverly maximizes storage. It boasts easily accessible drawers and closets, a deep storage cabinet, and an additional storage room behind a movable wall. Upstairs, parents claim half the space for their bedroom, while the adjoining corridor transforms into a family study. An area beside the high-ceilinged entrance provides seating, and an adjacent space awaits its future role as the child’s bedroom. This level also features stair-encased wardrobes, bookcases, and versatile sliding doors.
A Future-Ready Home Studio
Both engineer owners frequently work from home, turning the elongated study into a de facto home studio. As the child grows, we’ve designed a provision to split the study with a sliding door, ensuring a dedicated space for future studies. These doors offer each family member solitude when desired. However, they can also open up the spaces, creating a shared living environment that enhances the apartment’s overall experience.
Photography courtesy of A Little Design
Visit A Little Design
- by Matt Watts