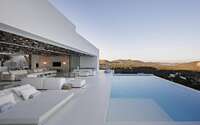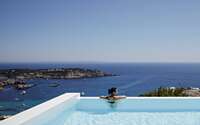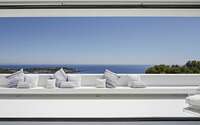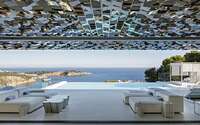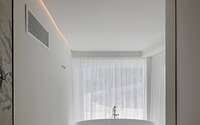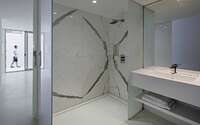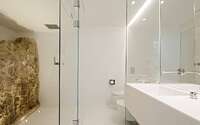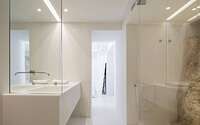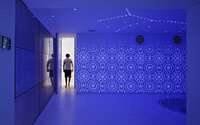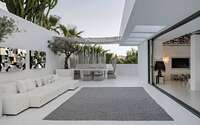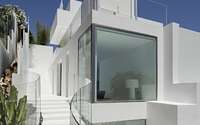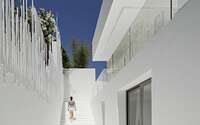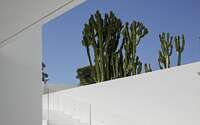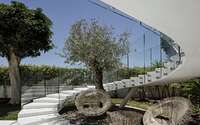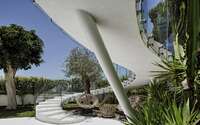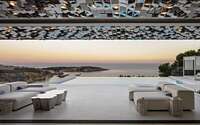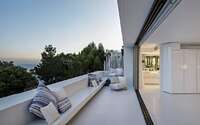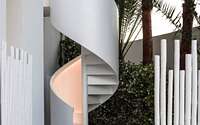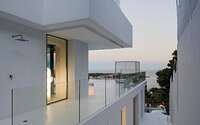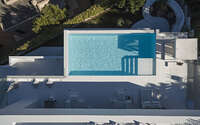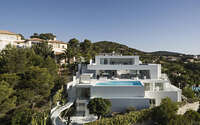Ibiza Hills Residence by Metroarea
Ibiza Hills Residence redesigned in 2018 by Metroarea, is a luxurious sea-front residence situated in Es Cubells, Ibiza, Spain.

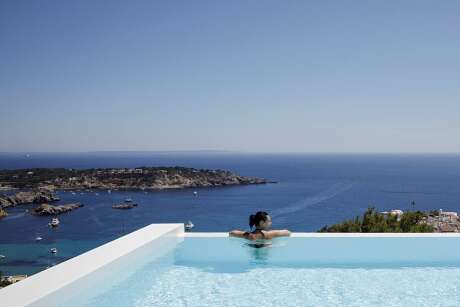
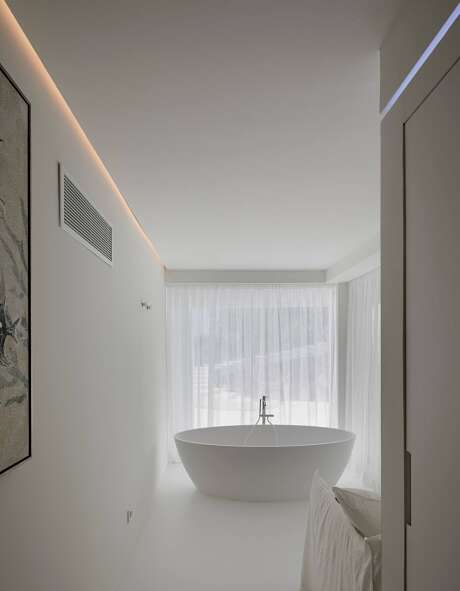
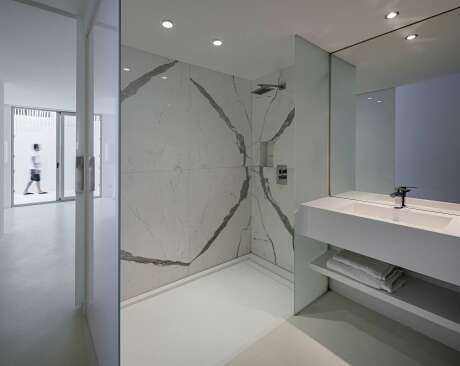
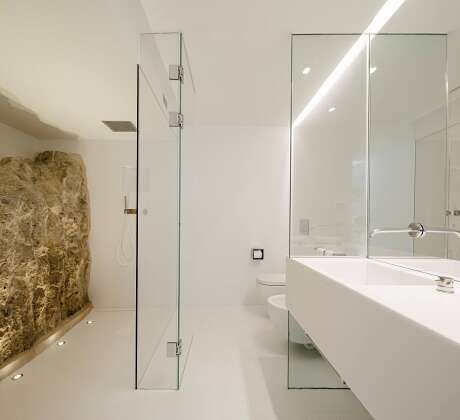
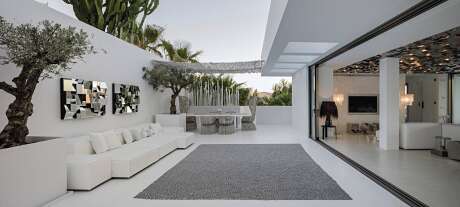
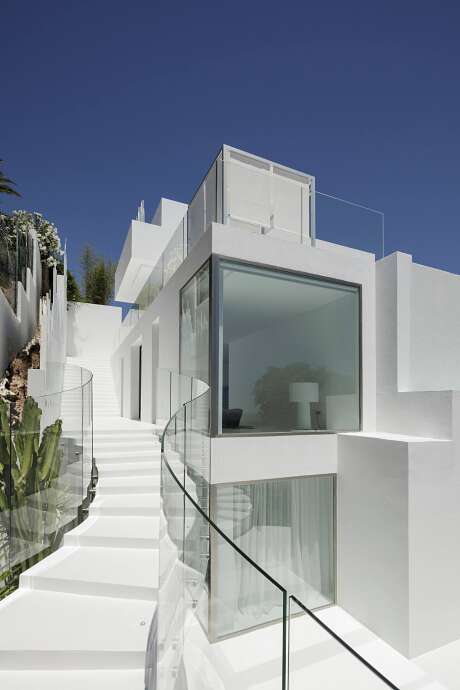
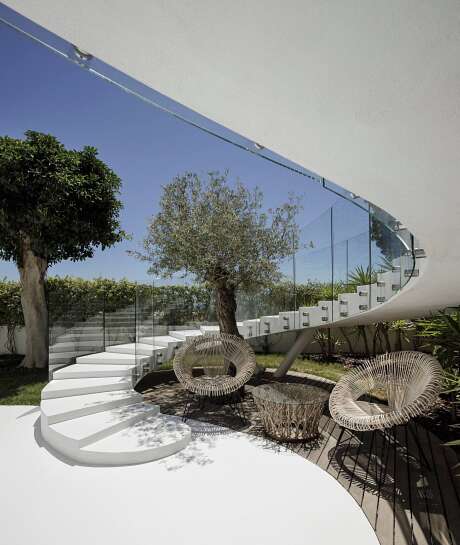
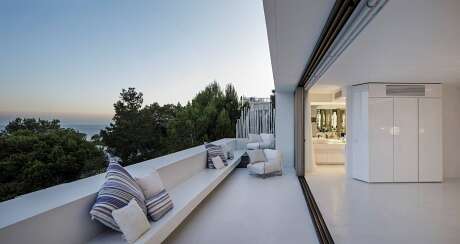
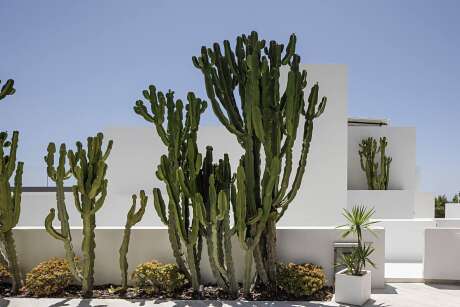
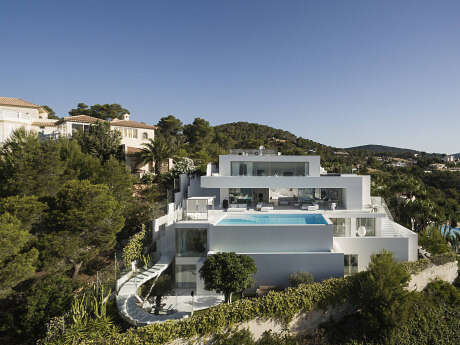
About Ibiza Hills Residence
Revitalizing an Ibiza Mansion: A Blend of Geometry and Nature
Situated in the Es Cubells area, a recent mansion on Ibiza’s hills underwent a transformative intervention. Originally, the mansion presented a striking geometric design with overlapping cubic volumes. However, notably, it lacked a unified architectural vision and a harmonious flow between spaces.
Taking a cue from Luigi Cosenza’s iconic Villa Oro in Naples (1934-1937), the renovation aimed at harmonizing the building with its stunning landscape. Even with limited alterations, the revamped design effortlessly married indoor and outdoor spaces. This integration was masterfully achieved through three pivotal techniques: strategic connections, expansive window sizes, and consistent color themes.
Staircase: The Architectural Game-Changer
Interestingly, the staircase emerged as the central element, reshaping layouts and redefining the mansion’s feel. Now, it evokes the sensation of a ship’s deck perched atop a cliff, effectively breaking the cubic monotony. Consequently, the spaces now foster a vibrant interaction between architectural designs and the natural landscape, amplifying the connection to the breathtaking Mediterranean backdrop.
With a few tailored interior rearrangements to meet client preferences, the mansion’s functionality soared. As a result, the villa now showcases five opulent suites, a commanding master bedroom, a state-of-the-art SPA, a gym, and a spacious living room that gazes upon the sea. Additionally, it houses an infinity pool, quarters for housekeepers, and an enchanting hidden garden.
Elegant Finishes and Modern Details
To achieve floor uniformity, a luminous MAPEI SYSTEM white resin coating was meticulously applied, bridging indoor and outdoor spaces. In the SPA, distinct Corian panels stand out, beautifully carved to let light cascade through. Complementing this, Zucchetti Kos crafted the embedded minipool, tubs, and sinks. Furthermore, all the faucets, gracing the SPA and bathrooms, bear the signature of CEA Design.
Photography by Fernando Alda
Visit Metroarea
- by Matt Watts