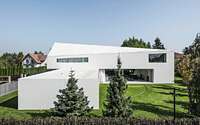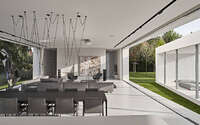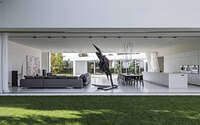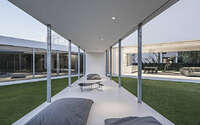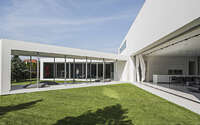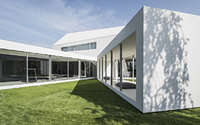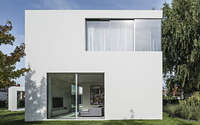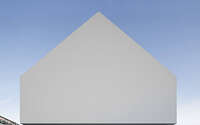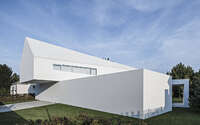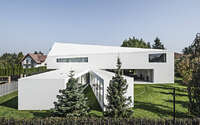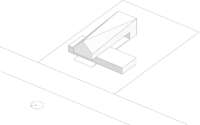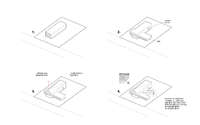Quadrant House by KWK Promes
Quadrant House is an extraordinary single family house located in Poland, designed in 2018 by KWK Promes.

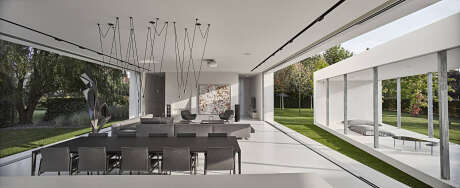
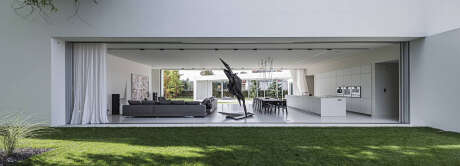
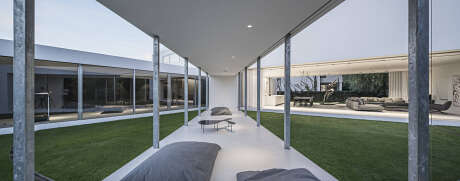
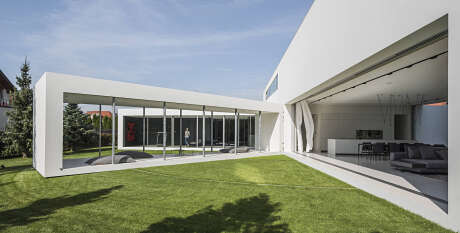
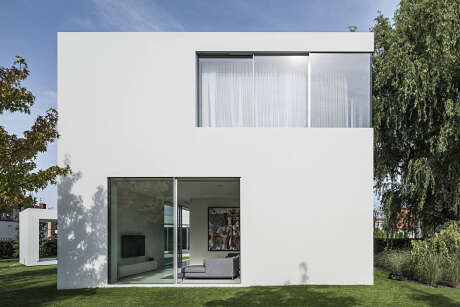
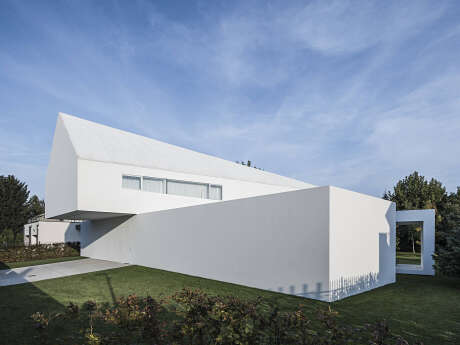
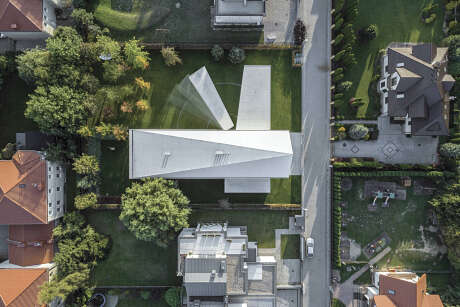
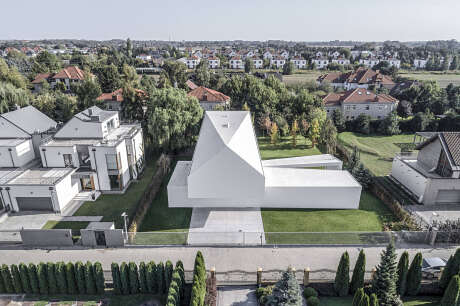
About Quadrant House
Chasing the Sun: A Dynamic Architectural Marvel
Investors envisioned a home bathed in sunlight, responsive to the sun’s path. Their affinity for our dynamic structures influenced our design.
Crafting Privacy Amidst Suburbia
The journey began with an untouched suburban plot, nestled amidst typical single-family homes. We set a rectangular form on this canvas. Strategically, we rotated the ground floor portion to maximize privacy from the road. The “cut” space became the living room, with an overhanging floor. Adjacently, we nestled a SPA zone, both enclosing the garden’s intimate section.
Blending Traditional with the Contemporary
While the investors dreamt of a flat-roofed abode, local regulations mandated sloping roofs. This duality birthed a unique design—gable-roofed street view and a flat garden facade.
The Sun-Responsive Terrace: An Astral Marvel
Inspired by the quadrant, an ancient star-tracking tool, we crafted a sun-responsive terrace. It tracks the sun, offering shade and regulated sunlight based on the season. With integrated blinds, it shades in summer and invites warmth in winter. When opened, it amplifies the living or SPA area.
Automated Grace with a Natural Touch
While automation drives the terrace, manual control remains an option. The terrace’s continual daytime motion ensures grass thrives beneath.
Photography courtesy of KWK Promes
Visit KWK Promes
- by Matt Watts