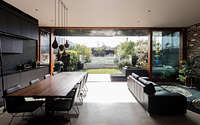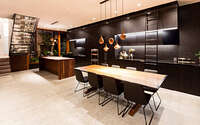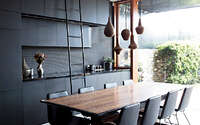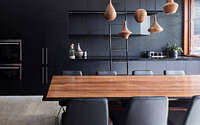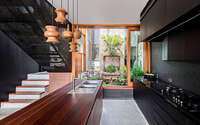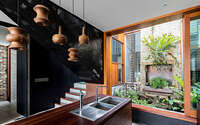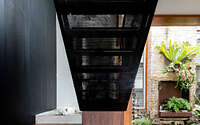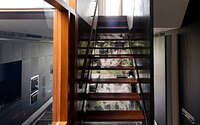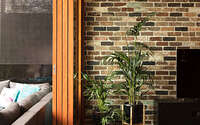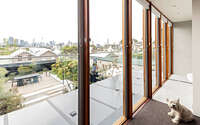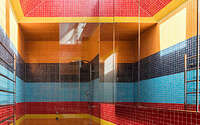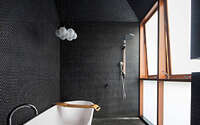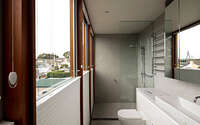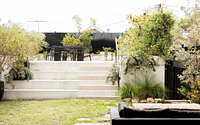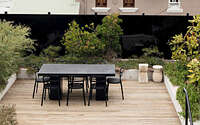Screen House by Carter Williamson Architects
Screen House designed in 2014 by Carter Williamson Architects, is an inspiring two-story house situated in Sydney, Australia.

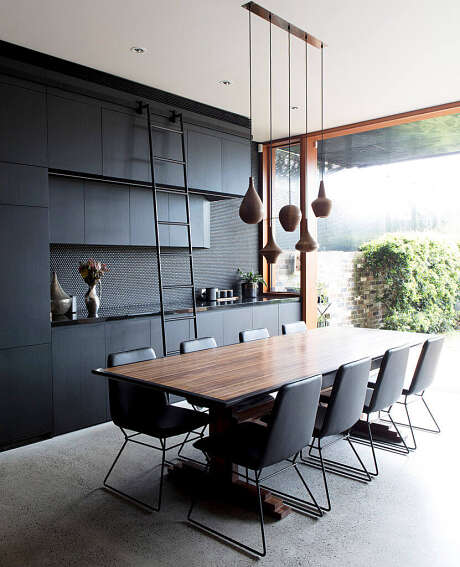
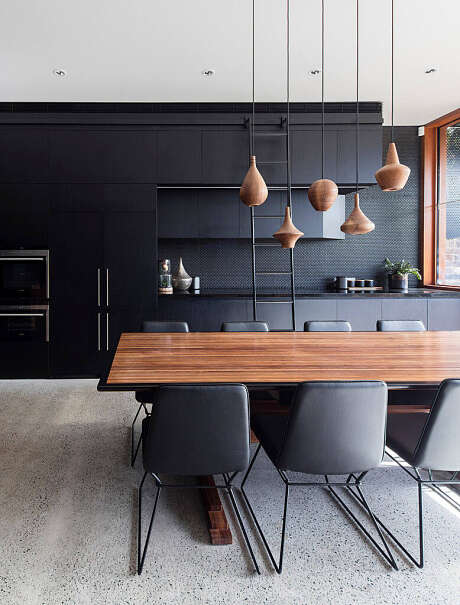
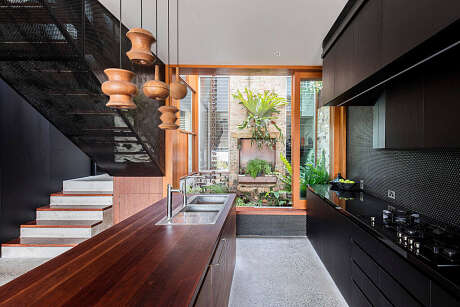
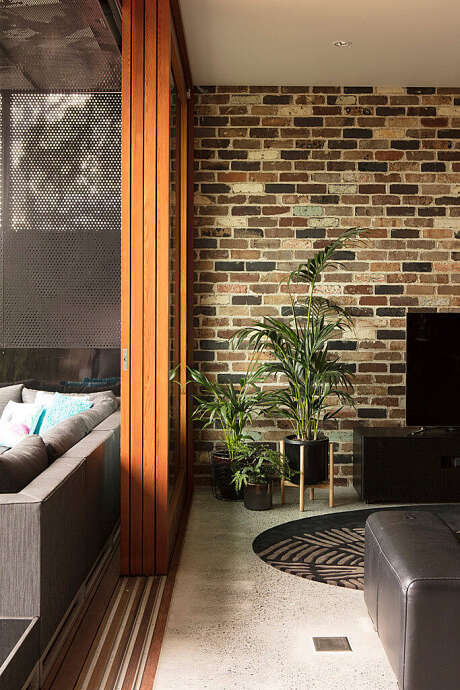
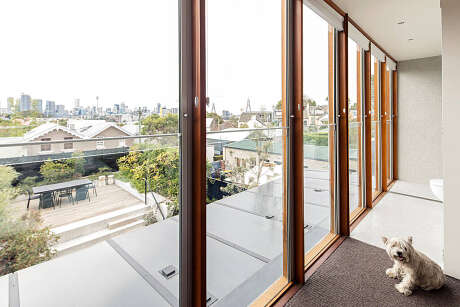
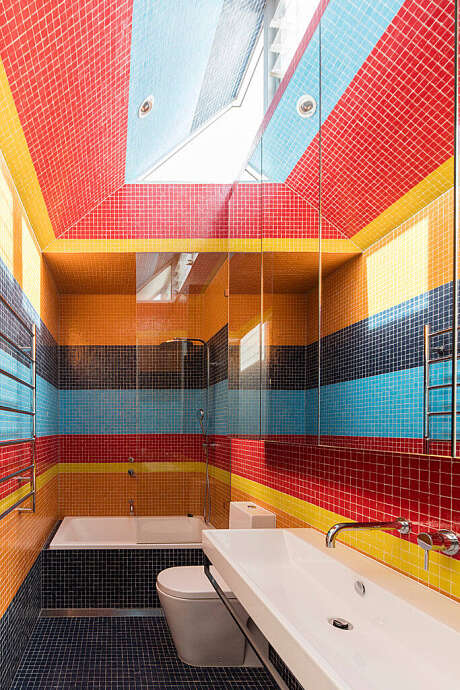
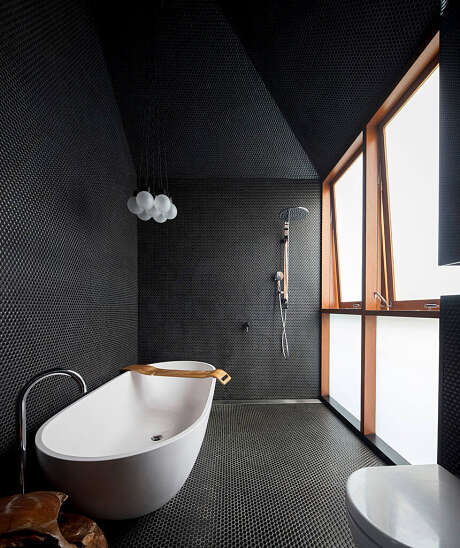
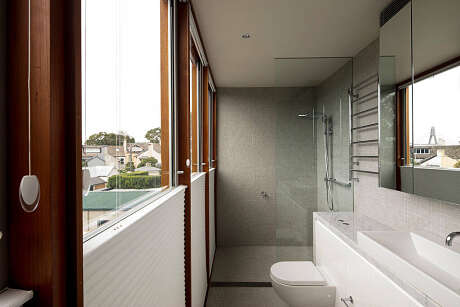
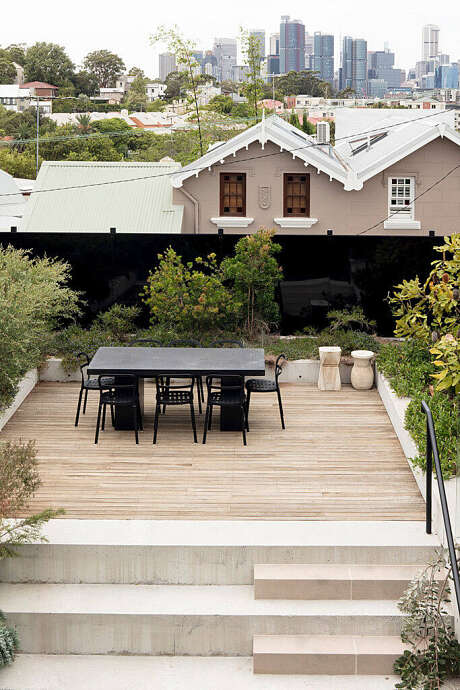
About Screen House
Transforming a Single-Storey Cottage
Witness the remarkable transformation of a single-storey cottage through thoughtful redesign.
Seamless Flow and Space Enhancement
In addressing the challenges posed by a sloping site, we strategically reimagined this home. Interior level adjustments, which once disrupted the flow of space, have been reconfigured. The result? A harmonious connection from the indoors to the outdoors.
Meeting Diverse Client Desires
Our redesign aimed to fulfill various client wishes. They sought more natural light, increased privacy, a stronger connection to the surrounding landscape, and a focus on robust, substantial materials.
Design Elements that Shine
Concrete floors serve as the foundation, complementing a bold black and rich hardwood palette. This palette extends to joinery, tiling, furniture, and timber window frames, creating a cohesive design language.
Bringing the Outdoors In
Immerse yourself in the living area’s transformation. Full-height sliding glass doors seamlessly merge the interior with the sunlit garden, allowing nature to become an integral part of the living space.
Illuminating the Space
Steel mesh stairs serve a dual purpose, infusing both levels with an abundance of natural light while adding a touch of modern elegance to the design.
Artistry in Privacy Screens
Discover the artistry in privacy screens along the side boundary. These screens feature a motif derived from a photograph cherished by the homeowners. Crafted from perforated metal, they strike a delicate balance between transparency and privacy, intriguing neighbors and residents alike.
Photography courtesy of Carter Williamson Architects
Visit Carter Williamson Architects
- by Matt Watts