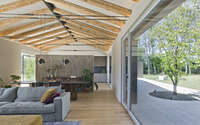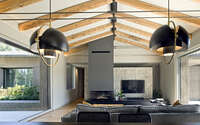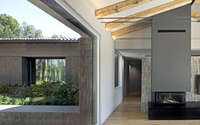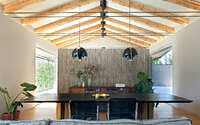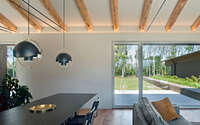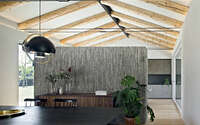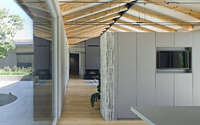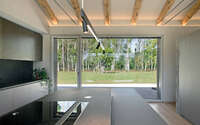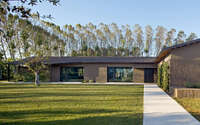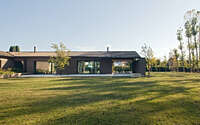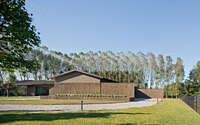110 Casa Nel Pioppeto by Mide Architetti
110 Casa Nel Pioppeto situated in Scorzè, Italy, is a contemporary single-story house designed in 2019 by Mide Architetti.

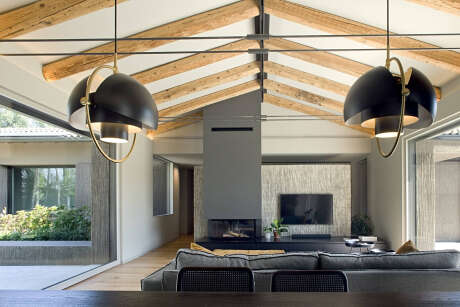
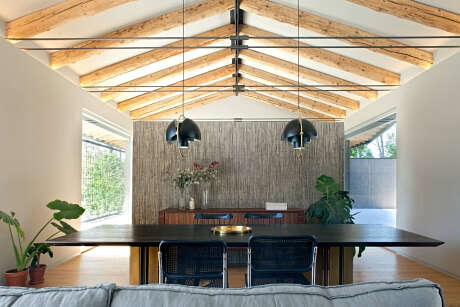
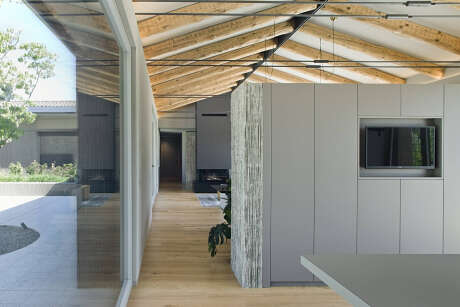
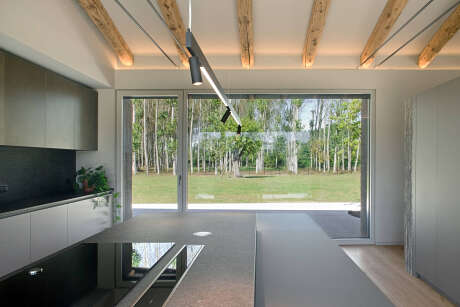
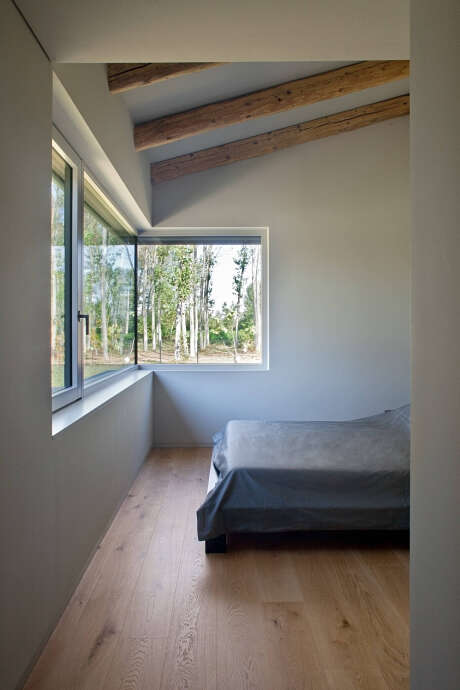
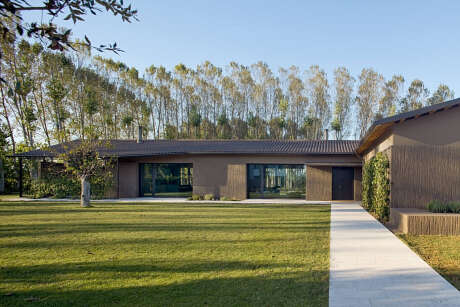
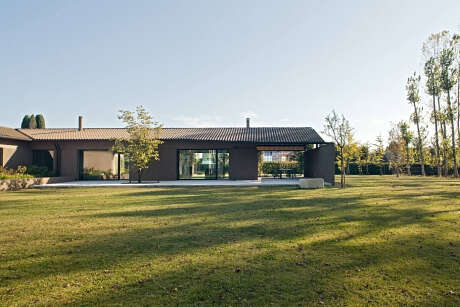
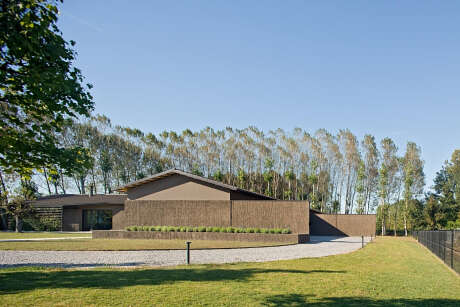
About 110 Casa Nel Pioppeto
The Essence of MIDE: Blending Tradition and Innovation
Venetian firm MIDE specializes in diverse design realms: urban planning, architecture, and interior design. They favor simple lines and volumes and meticulously select materials. Environmental and energy sustainability drive their innovations, bolstered by collaborations with expert consultants.
Reimagining Tradition: La Casa nel Pioppeto
MIDE recently unveiled “La Casa nel Pioppeto,” an architectural feat in Scorzè, Veneto. It captures the area’s emotional essence and the client’s unique needs. Structures prevalent in the agricultural setting inspire this modern design, paying homage to the region’s cultural richness.
Seamless Design and Orientation
The expansive site allowed a single-floor design with a gabled roof. However, to minimize visual impact, they opted for a “T” layout. This choice also enhanced room orientation, delineating the functions of the three areas.
Every corner of the house seamlessly merges the indoors and outdoors, showcasing the landscape from every angle.
Harnessing Natural Light
All interior spaces benefit from high visual permeability and ample natural illumination. Large windows in the living area reinforce openness, altering the room’s ambiance as the day progresses.
Paying Tribute to Venetian Countryside
Respecting the Venetian countryside’s architectural nuances was paramount. This respect influenced the material selection and design to resonate with the locale.
The main house features roof beams reclaimed from ancient Venetian villa floors, reincorporated into a modern structure.
Materials Rooted in Place
Every material and surface emanates from a deep understanding of the setting. The external concrete wall boasts a rough texture, reminiscent of patterns found along Venetian countryside canals. This imprints a cane thicket’s fossil-like texture.
Merging Traditional Elements with Modern Techniques
Elements from agriculture transform into solar protection devices. Spontaneous vegetation shields porches, and wooden beams line the perimeter, blending territorial characteristics with contemporary methods.
Photography courtesy of Mide Architetti
Visit Mide Architetti
- by Matt Watts