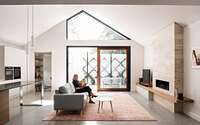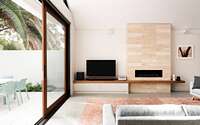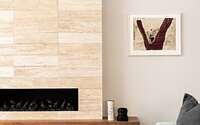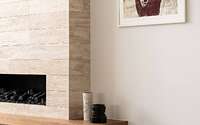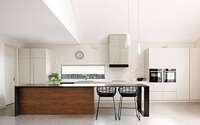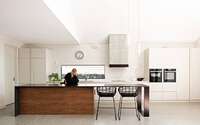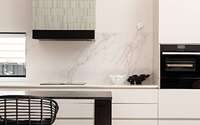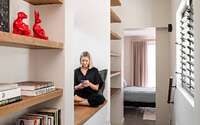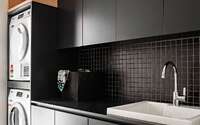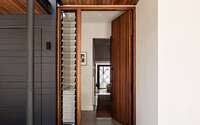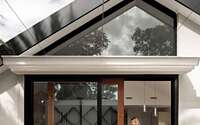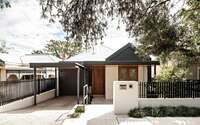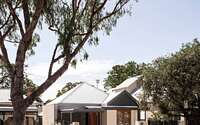Subiaco House by Robeson Architects
Subiaco House is a inner city retreat located in Perth, Australia, designed in 2018 by Robeson Architects for a couple who travel often.

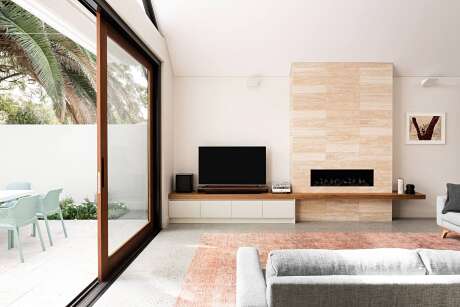
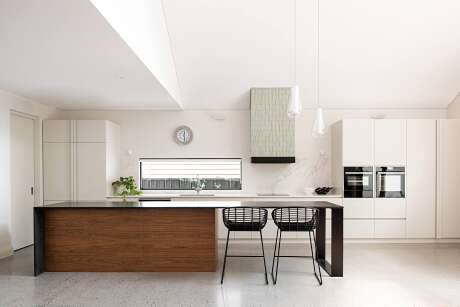
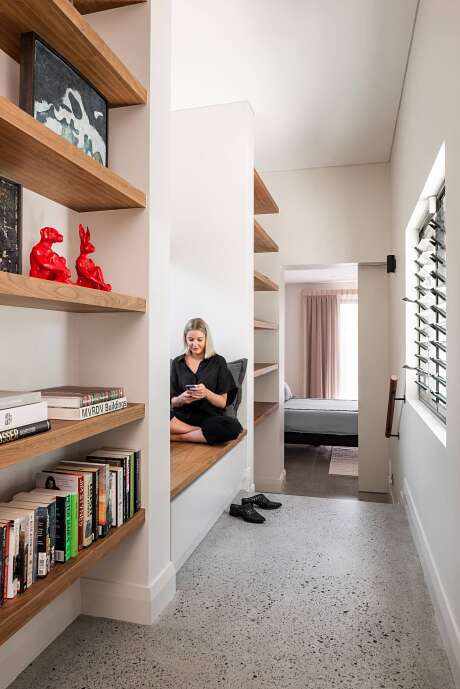
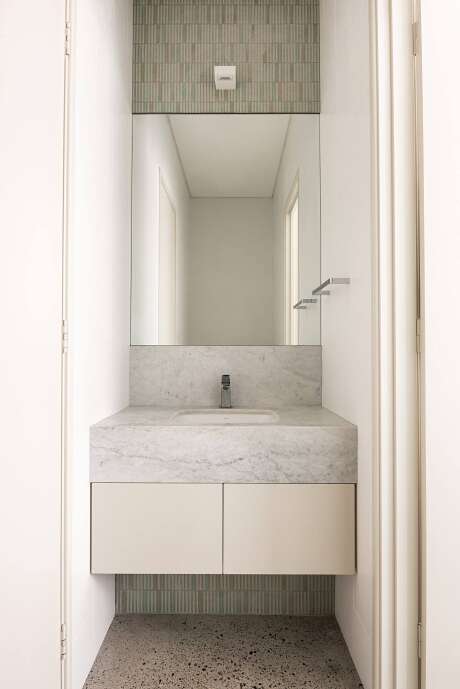
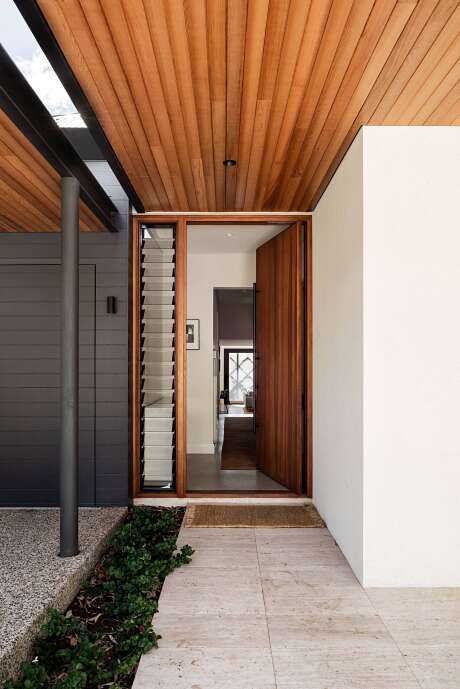
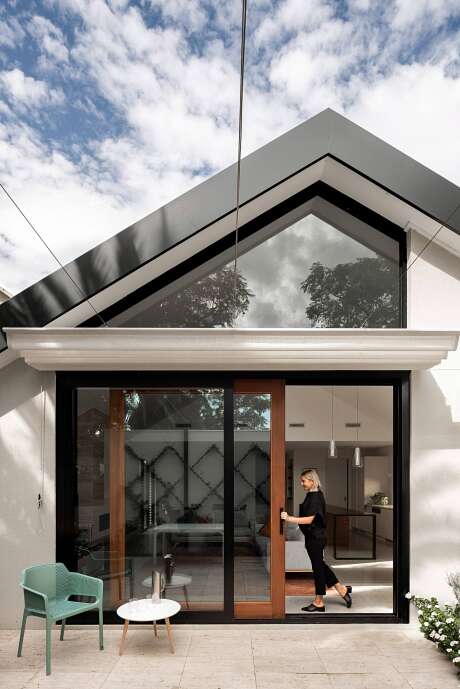
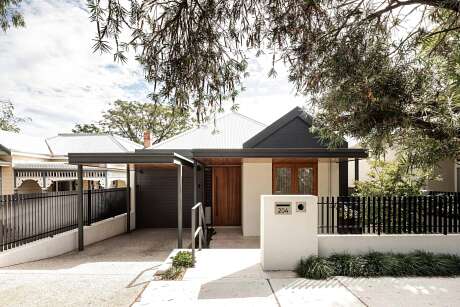
About Subiaco House
Subiaco House: An Inner-City Oasis
Nestled in a verdant suburb, Subiaco House serves as an urban haven for a globe-trotting couple planning to settle. Three split ground-floor levels align with the site’s natural contours, ensuring a flow that captures the northern light and breathtaking tree views.
Tailored for Everyday Living
Prioritizing spaces, the design emphasizes the living areas and the master bedroom suite — places the owners frequent most. The living room, boasting high-pitched ceilings, seamlessly integrates with the northern courtyard. Furthermore, the retractable shading in the courtyard empowers the owners to regulate sunlight exposure year-round.
Hidden Reading Delight
Maximizing every nook, the passage between the living area and the master bedroom transforms into a petite library. Floor-to-ceiling shelves envelope a plush window seat, offering a cozy reading corner overlooking the courtyard.
Unified Material Aesthetics
Opting for minimalism, the design incorporates limited materials to invoke calmness and practicality. Economically procured Carrera marble off-cuts grace all bathroom countertops. Similarly, the kitchen and laundry feature ‘kabuki’ granite benchtops from a singular slab. A harmonious ‘salt and pepper’ polished concrete extends across the home, while travertine stone paves external spaces. The same travertine adorns the fireplace as un-grouted cladding. To counterbalance the concrete’s coolness, American Black Walnut veneers add warmth to the cabinetry.
Functional Kitchen Design
The spacious, open-plan kitchen champions both storage and preparation. Coated in a 2-pac finish, the rear cabinetry matches the walls, ensuring a seamless blend and an inviting expanse.
Photography by Dion Robeson
Visit Robeson Architects
- by Matt Watts