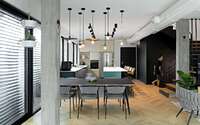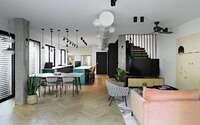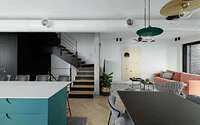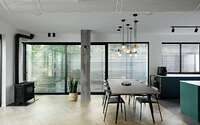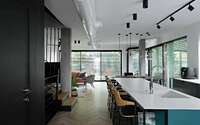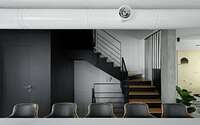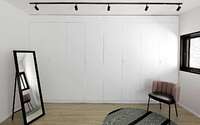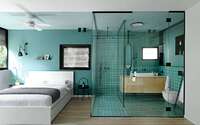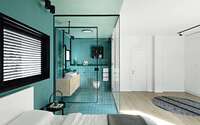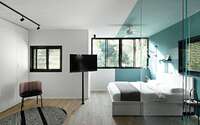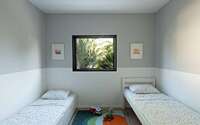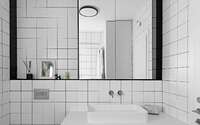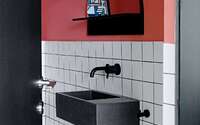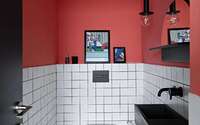LG House by Studio Gal Gerber
LG House redesigned in 2019 by Studio Gal Gerber, this modern industrial home is located in Herzliya, Israel.

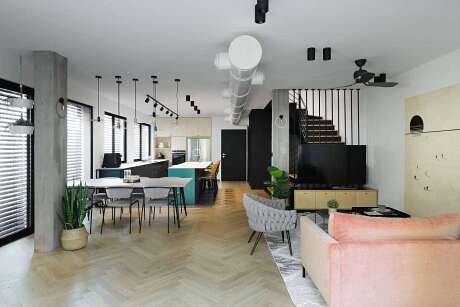
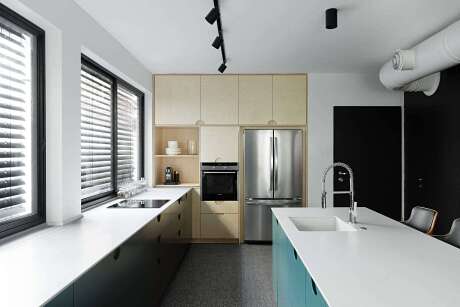
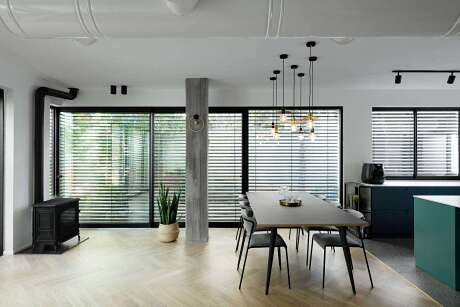
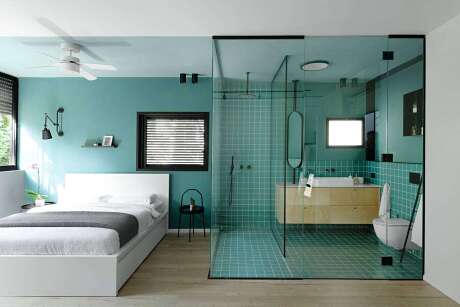
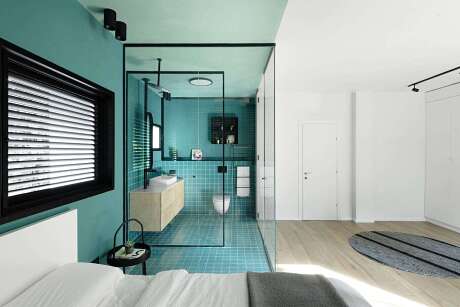
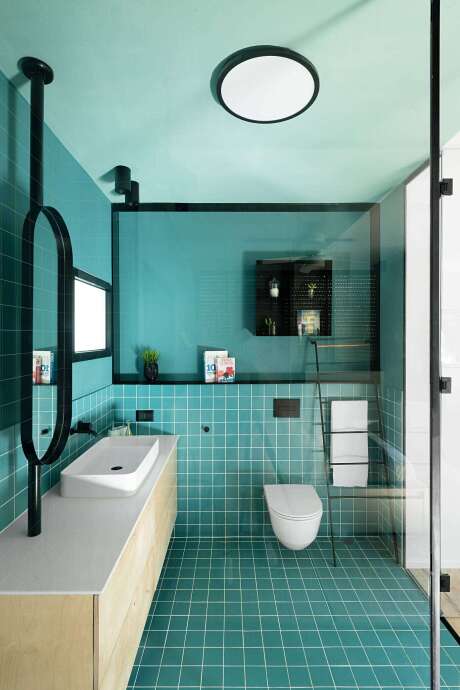
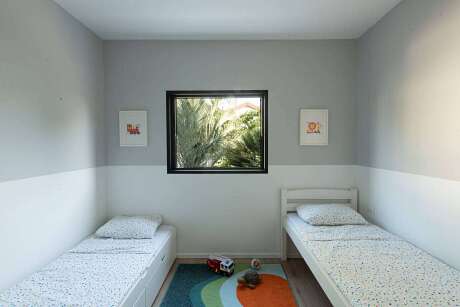
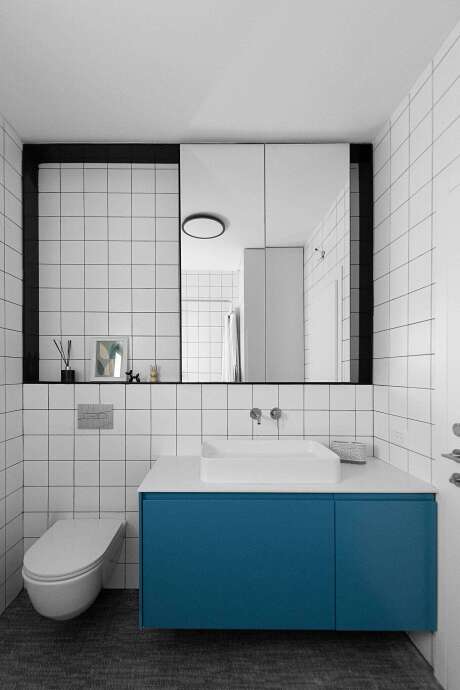

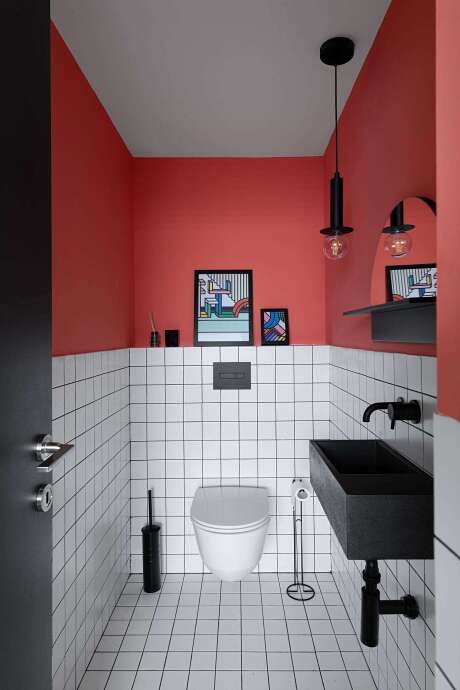
About LG House
Redefining a 1970’s Home for Contemporary Living
Constructed in the 1970s, the house underwent vital renovations to cater to its new inhabitants, in design and function. Now, it stands as a modern family abode, blending intricate design details with everyday practicality in Hertzliya, Israel. Spanning 250 square meters (2,691 square feet), it’s truly a transformation to behold.
Leveling and Lighting: The Entrance Floor Revolution
Originally, the entrance featured two levels, a dated design that posed challenges for a young family. The renovation introduced a unified entrance level. Moreover, we expanded the windows, offering a nearly 180-degree view of the lush, manicured garden.
Master Bedroom: A Spacious Oasis
On the first floor, we transformed two bedrooms into a sprawling master suite. A transparent glass bathroom accentuates the room’s open, luxurious ambiance.
Custom Craftsmanship Throughout
From the kitchen to the furniture, custom carpentry and locksmithing grace every corner, each piece meticulously planned by the designer.
Photography by Gidon Levin
Visit Studio Gal Gerber
- by Matt Watts