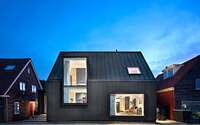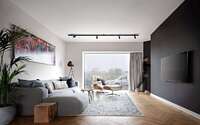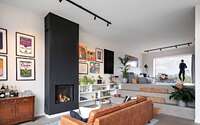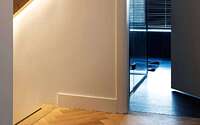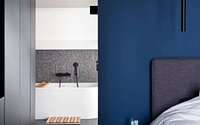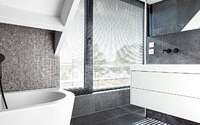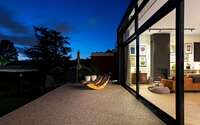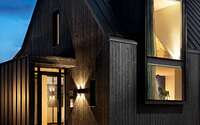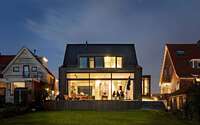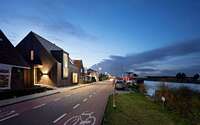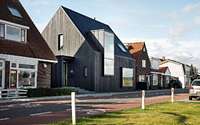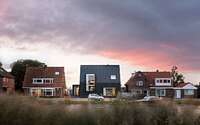House Akerdijk by Arjen Reas
House Akerdijk is a modern single family house located in Lijnden, Netherlands, designed in 2019 by Arjen Reas.

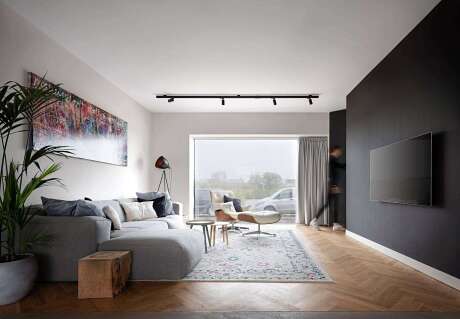
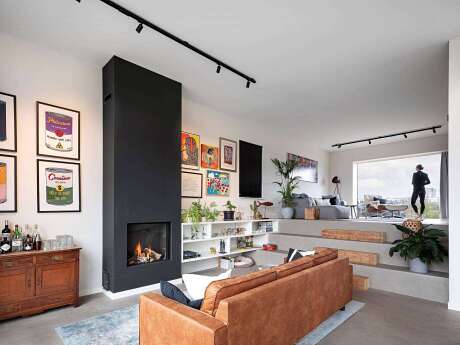
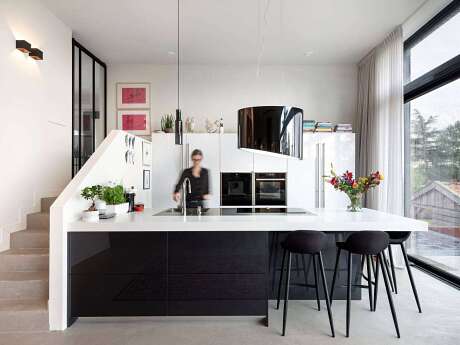
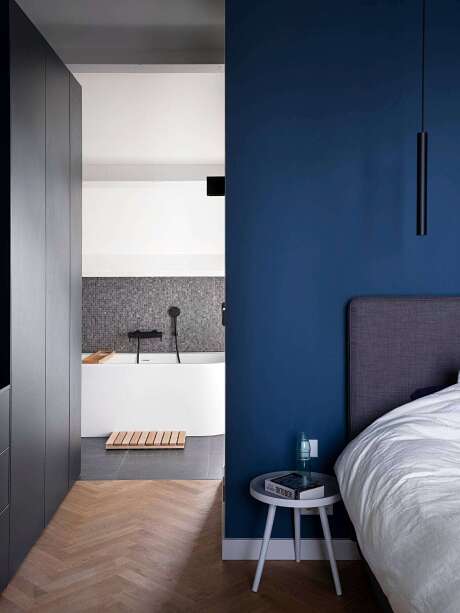
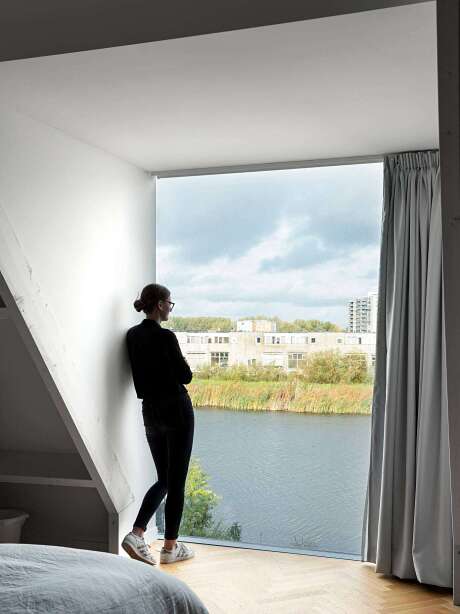
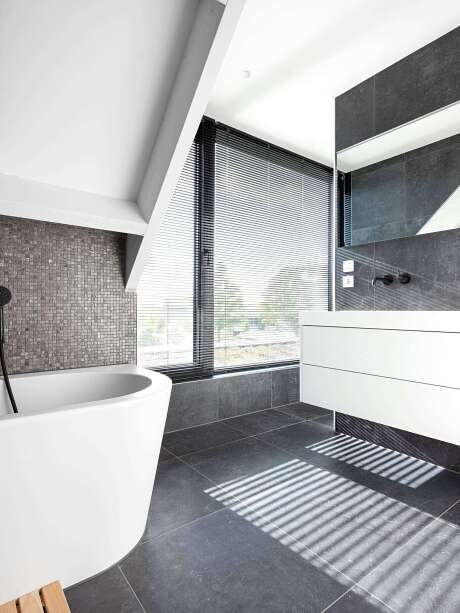
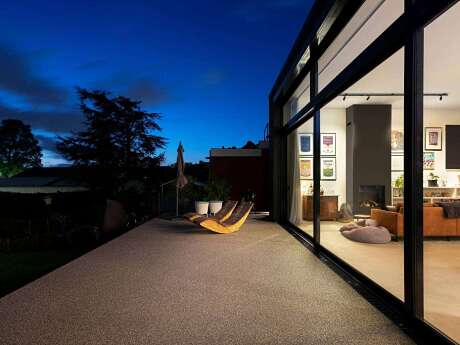
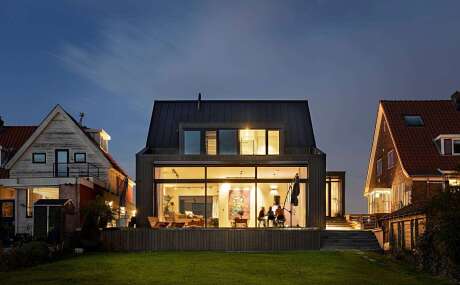
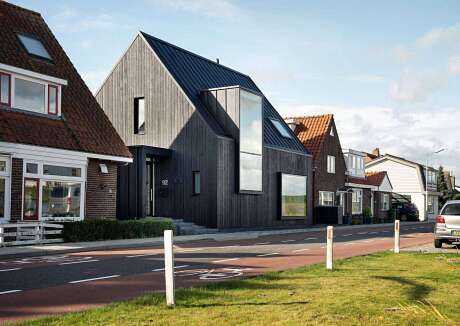
About House Akerdijk
Lijnden’s Levy House: A Fusion of Modernity and Nature
Perched on the Akerdijk in Lijnden, we’ve crafted a unique levy house for a family. This spot, bursting with dynamism, boasts stunning views, an expansive back garden, and intriguing level variations due to the levy.
Simplicity Meets Stunning Scenery
Taking cues from the surrounding structures, our design radiates simplicity. Two prominent glass fronts frame the waterside vista, with Amsterdam’s skyline gracing the backdrop.
Unified Exterior Design
A black wooden ventilated facade pairs seamlessly with a black metal roof. This combination ensures a unified aesthetic. Moreover, the expansive windows reflect the surroundings, enhancing the home’s integration with its environment.
Engaging with the Outdoors
At the rear, the wide glass facade emphasizes the ground floor’s horizontality. This design immerses you into the garden, making the interior feel even more spacious than it is.
Versatile Living Spaces
The ground floor adopts a split-level design. An office and TV room sit on the levy level. A broad staircase then leads to the kitchen and sitting area, offering views of the vast garden and adjoining terrace.
Comfort on the First Floor
Upstairs, the family enjoys two children’s rooms, two bathrooms, and a spacious master bedroom. The latter grants a sweeping view over the dike.
Photography by Luc Buthker
- by Matt Watts