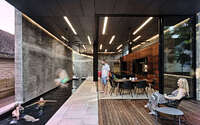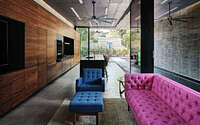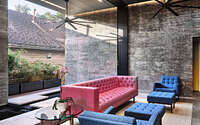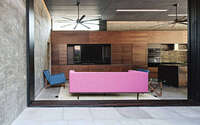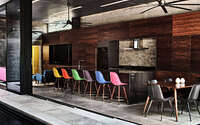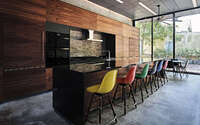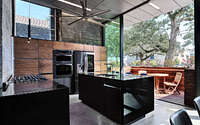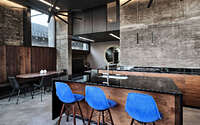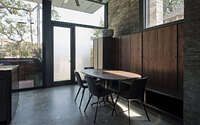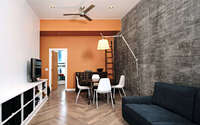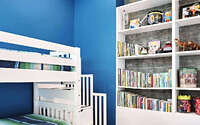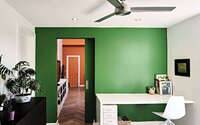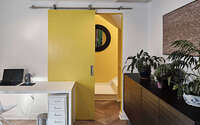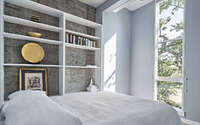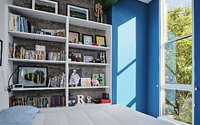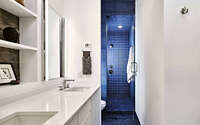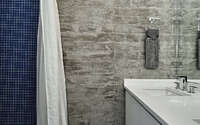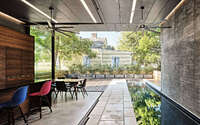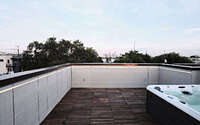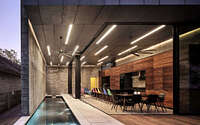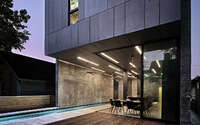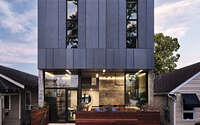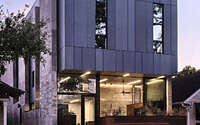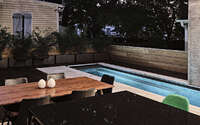Bienville House by Nathan Fell Architecture
Bienville House is an inspiring concrete duplex located in New Orleans, Louisiana, designed by Nathan Fell Architecture.













About Bienville House
Urban Living Reimagined: The Innovative Duplex
Modern working families often find themselves anchored to their homes for longer than desired. Extended indoor stays can disrupt wellness. Many contemplate a suburban shift, seeking sprawling parks and backyard amenities. However, these homeowners chose innovation over relocation. They envisioned a home that redefines indoor urban living, even on a compact lot.
Maximized Space & Dual Purposes
This duplex, sitting on a 32’x105’ (9.75m x 32m) lot, offers ample space for two large families. Its core design goal? Ensure communal areas bask in natural light and airflow amidst the compactness. The rear unit features four bedrooms and 3 ½ baths, while the front serves as a short-term rental with three bedrooms and 2 ½ baths. The layout strategically places the rental upfront, connecting travelers to the city. Conversely, the primary unit nestles at the back, providing a secluded haven.
First Floor: A Seamless Flow
The first floor impresses with its 12’ (3.65m) ceilings, and space-efficient stairs amplify communal area square footage. In the rear unit, a deck seamlessly extends from inside to the entire backyard, even sheltering a raised pool beneath the upper floor. Two sliding glass walls magnify both spaces, creating an indoor-outdoor continuum. The front unit, meanwhile, offers a similar expansive feel, leading to a deck adjacent to the sidewalk. A raised planter surrounds this deck, ensuring privacy while allowing interaction with pedestrians.
Design Highlight: Translucent Architectural Forms
The duplex’s design underscores the transparency between its first-floor interiors and exteriors. More private spaces occupy the upper levels, encased by exterior surfaces. These create a series of suspended cubes, visible from various angles. The exterior cladding, continuing indoors, blurs the boundaries between inside and out. Monolithic concrete walls, distinct from the cubes, add architectural intrigue. These static structures contrast with the dynamic interiors, enhancing transparency.
Finishing Touches: A Tale of Two Floors
The first floor boasts raw finishes, turning activities and furniture into vivid focal points. Exposed concrete and clear stained walnut kitchen cabinets amplify this effect. Meanwhile, the upper levels present a contrasting palette. Here, multi-colored accent walls inject vibrancy into each unique space.
Photography by Justin Cordova
Visit Nathan Fell Architecture
- by Matt Watts