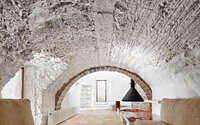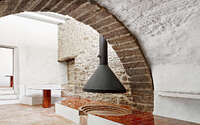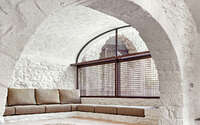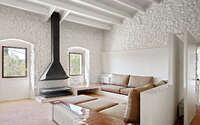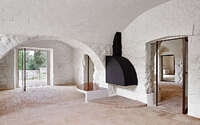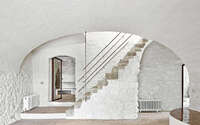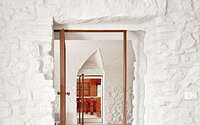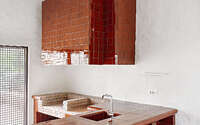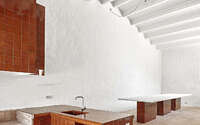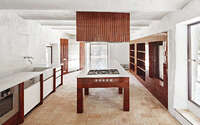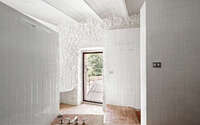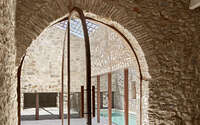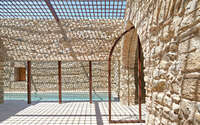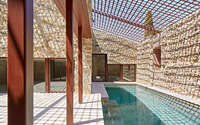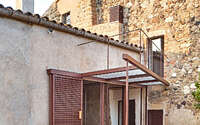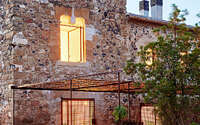Country House by Arquitectura-G
Country House redesigned in 2015 by Arquitectura-G, is a traditional single family house situated in Girona, Spain.

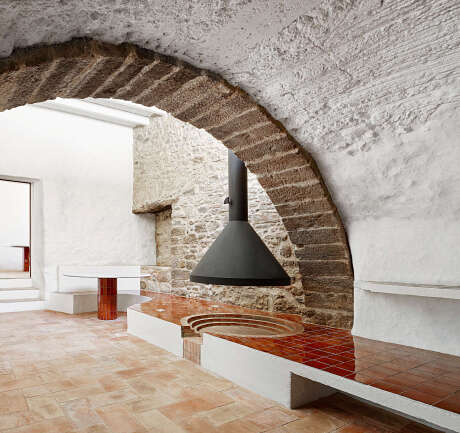
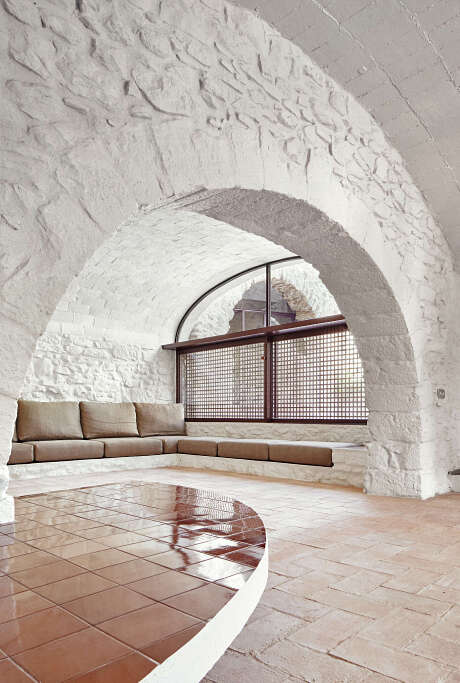

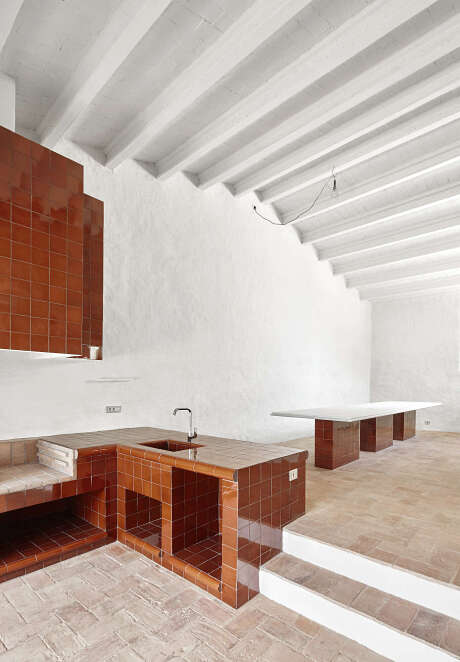
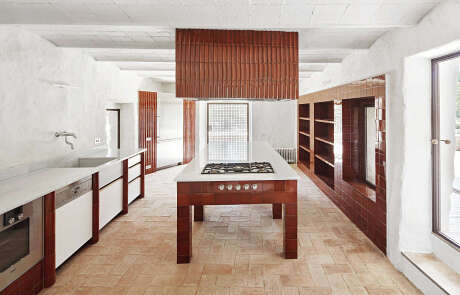
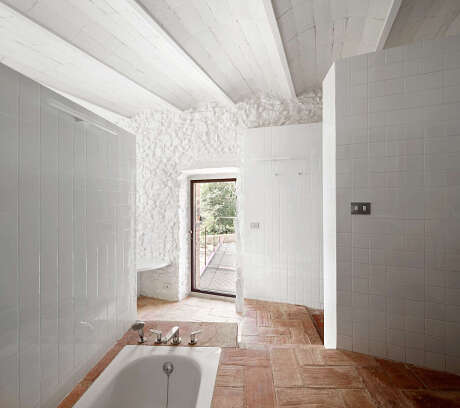
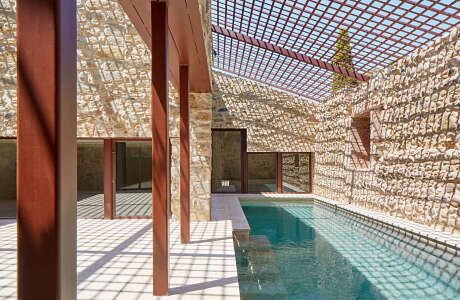
About Country House
Empordà Elegance: The Country House Reimagined
Nestled on the outskirts of an Empordà village, this country house presents a distinct contrast. Here, grand country estates sit amid fruit gardens, differing sharply from the village’s standalone homes. Over time, a myriad of extensions cluttered the home, resulting in a maze of dimly lit, poorly ventilated rooms.
Breathing Light into Design
The rejuvenation began by leveraging an existing first-floor patio and introducing another on the second. This second patio breathes life into two central areas: the entrance hall and a captivating swimming pool.
While retaining the main structure and outer envelope, the design strategy focused on spatial interconnectivity. By introducing new courtyards and windows, the house opens up, bathing spaces in natural light.
Navigating the Home’s Labyrinth
New pathways enhance the home’s maze-like essence, adding a twist of complexity that surprisingly eases its navigation.
A Play on Textures and Tones
Stone volumes and muted white hues create a serene backdrop, allowing materials to shine in spatial orchestration. Brown glazed tiles weave a consistent visual thread, linking spaces together. The authenticity of restored ceramic bricks juxtaposes beautifully with the sleek reflections of newer materials.
A Self-Contained Sanctuary
The culmination is a dwelling so complete, leaving becomes optional. Landscapes stream in through windows, while the internal labyrinth offers diverse spaces to work, relax, read, and swim.
Photography courtesy of Arquitectura-G
Visit Arquitectura-G
- by Matt Watts