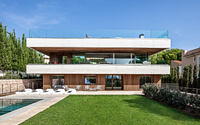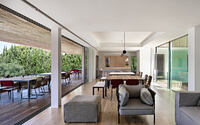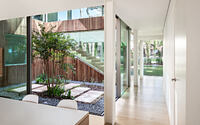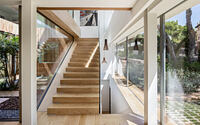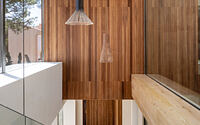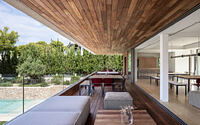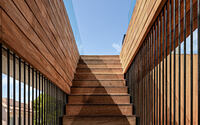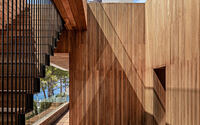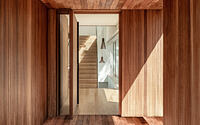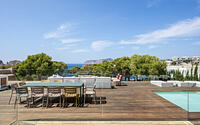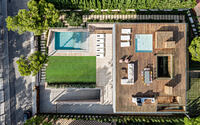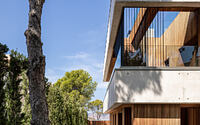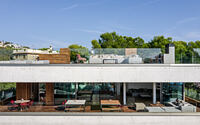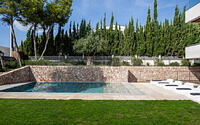Villa Malgrats by Gras Reynés Arquitectos
Villa Malgrats designed in 2019 by Gras Reynés Arquitectos, is a summer house for a Barcelona family located on the Spanish island of Mallorca. The house honours the Malgrats islands just in front of the house; takes the name and the concept is conceived around the magnificent views to the islands.

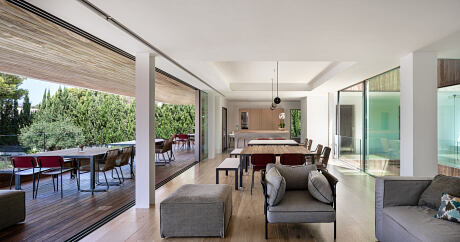
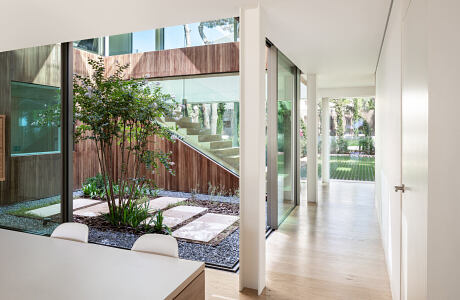
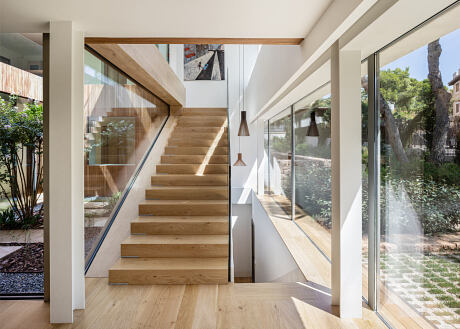
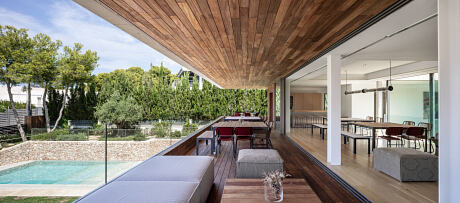
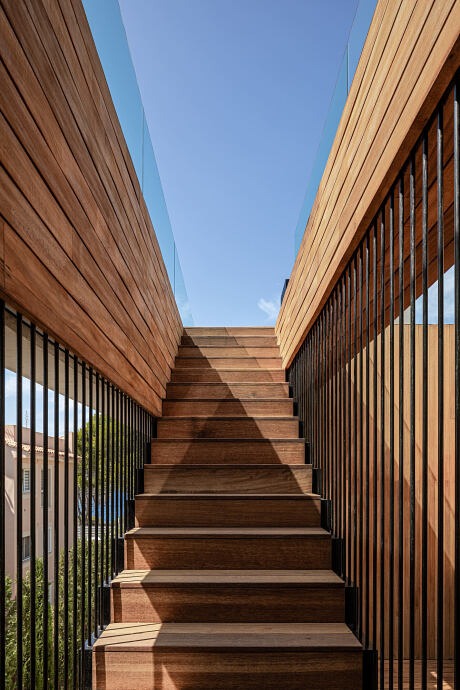
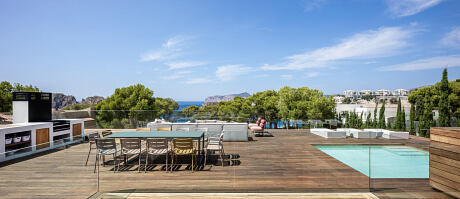
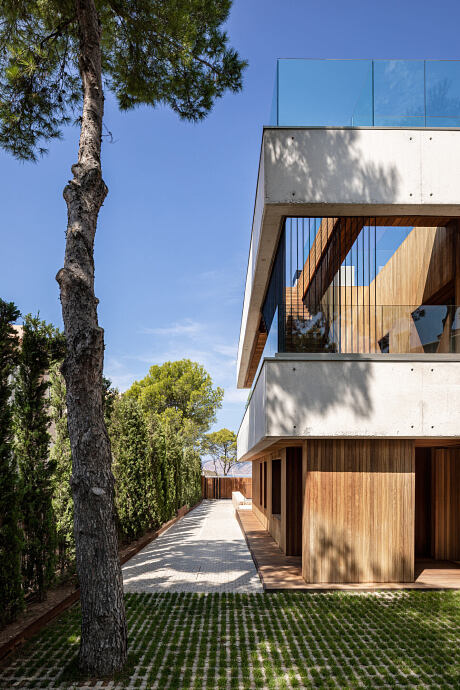
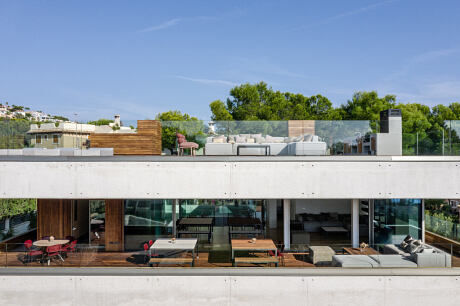
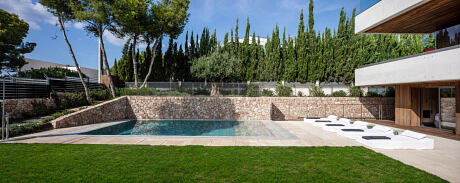
About Villa Malgrats
Mallorca’s Seaside Charm: A Closer Look
Nestled in the southwest of Mallorca, a prime location awaits. However, a house and road separate this property from the mesmerizing coast.
Bridging Islands with Architecture
The design’s mission? To seamlessly merge the islands with the home, irrespective of its non-frontline position. Opposite the coastline, the nearly flat plot has a unique placement. To maximize views and ensure distance from the bustling road, the house sits at the plot’s furthest end. Consequently, it achieves both elevation and a protective buffer, courtesy of the intervening garden.
Celebrating Mediterranean Outdoor Living
The house emphasizes outdoor Mediterranean living. Here, terraces often rival or even overshadow interiors. Indeed, the house reaches out to the sea, extending as far as regulations and structural tech allow. It weaves an outdoor route, connecting the garden to every house level. Impressively, each outdoor space remains accessible without entering the house, amplifying the outdoor living allure.
Gardens, Terraces, and Elevated Views
The ground floor unveils a garden featuring low-maintenance Mediterranean flora and stone-enclosed swimming pool. A raised garden pathway provides access to the first floor. Here lies the living area terrace, equipped with both lounge and dining spaces. This terrace mirrors the indoor living space below and extends across the home’s full facade. Through coastal pine trees, glimpses of the Malgrats tantalize. Moreover, a side stair leads to a rooftop sanctuary. From here, panoramic views transform this second-line home into a frontline experience. This level also hosts a plunge pool and a deck fitted with a lounge and barbecue.
Reimagining Traditional Layouts
This unique terrace setup and the pursuit of Malgrats views prompted a layout shift. Traditionally, living areas sit on the ground floor, with bedrooms above. Yet, here, the first floor embraces the living area. It envelops a patio and boasts double-height ceilings, evoking classic Mallorcan architecture. This floor houses the kitchen and a quaint office, all sea-facing. In contrast, the ground floor shelters four bedrooms, each with garden access. A luminous patio separates these rooms from the entrance. This space also connects to the basement, offering ample light and ventilation. Below, one finds the garage, cinema, game room, and laundry.
A Fusion of Materials
The house’s material palette champions the “terrace house” concept. White concrete slabs define levels, with varied functions nestled between. These robust slabs harmonize with light materials like vertical wood, resonating with the plot’s native pines, and glass.
Sustainability Meets Modern Design
Prioritizing insulation, the house’s facade boasts no thermal bridges. SATE panels, ventilated facades, and high-quality low-emission glass ensure minimal energy consumption. Recognizing Mallorca’s water scarcity, the house harnesses rainwater through its roofs and balconies (with measurements in gallons). This collected water serves both the home and garden. Furthermore, greywater from showers and sinks undergoes purification, then recirculates for toilets and garden irrigation.
Villa Malgrats: A Mediterranean Gem
Villa Malgrats stands as a testament to summer-family-house design. It masterfully ushers in the sea and breeze, epitomizing nature-infused living.
Photography by Tomeu Canyellas Moragues
Visit Gras Reynés Arquitectos
- by Matt Watts