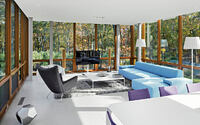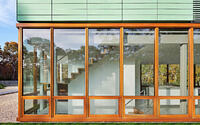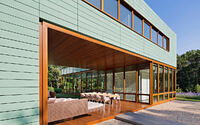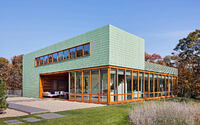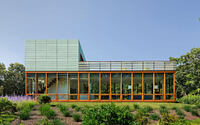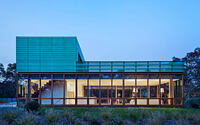Green House by Roger Ferris + Partners
Green House designed in 2013 by Roger Ferris + Partners, is a minimalistic private residence located in Bridgehampton, New York.


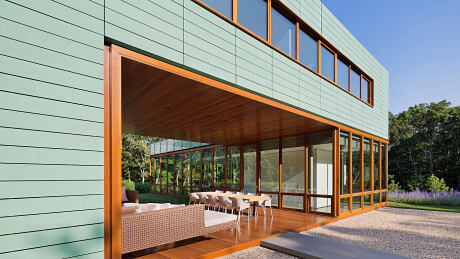
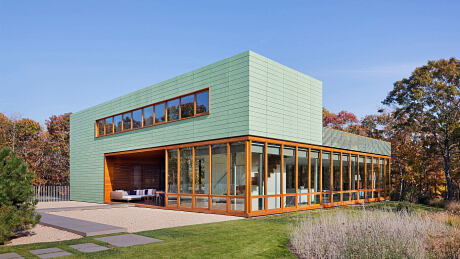
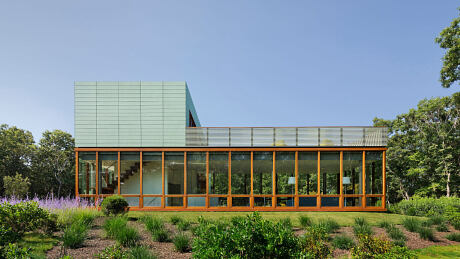
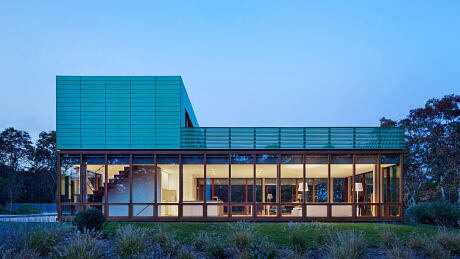
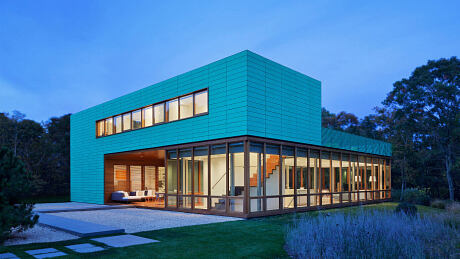
About Green House
Introducing Green House: A Modern Architectural Gem
The Green House, the first in a series of five, represents a community’s commitment to modern architecture. Nestled in a woodland clearing, two intertwined rectangles craft a balance between seclusion and community.
Fluid Interiors and Serene Vistas
The first floor boasts an open concept design. The kitchen, dining, and living room seamlessly merge, effortlessly connecting to the outside. Upstairs, the secluded bedrooms reveal a rooftop terrace offering serene panoramas.
Exquisite Design Details
A floating wooden staircase, masterfully cantilevered and encased in glass, binds the two stories. Outside, durable light green fiber cement panels cloak the summer home. Strategically placed punctuations in the panels ensure light and privacy for the bedrooms. In contrast, floor-to-ceiling glass windows unveil the welcoming public spaces below. Inside, stained cypress frames every aperture, infusing warmth throughout.
Photography courtesy of Roger Ferris + Partners
Visit Roger Ferris + Partners
- by Matt Watts
