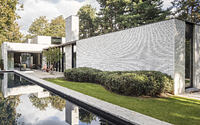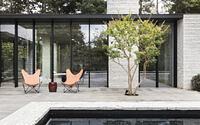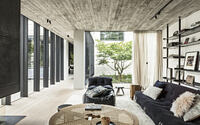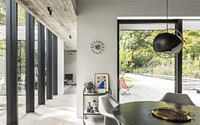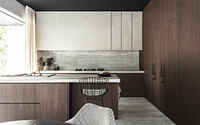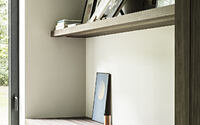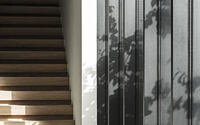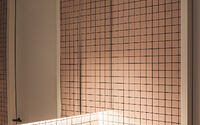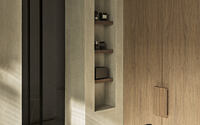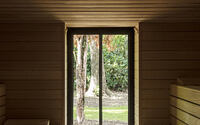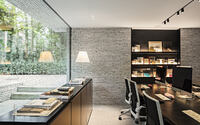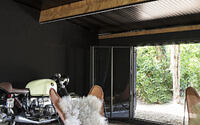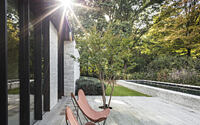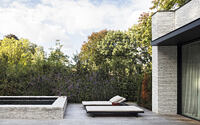HH 47 by Juma Architects
HH 47 designed in 2019 by JUMA Architects, is a modern single-story house with adjacent office located in Sint-Martens-Latem, Belgium.

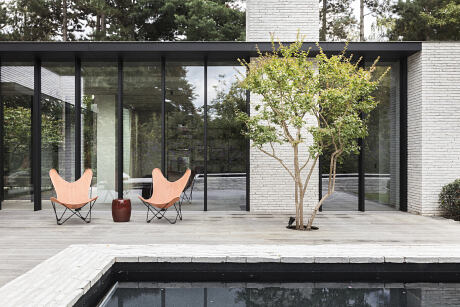
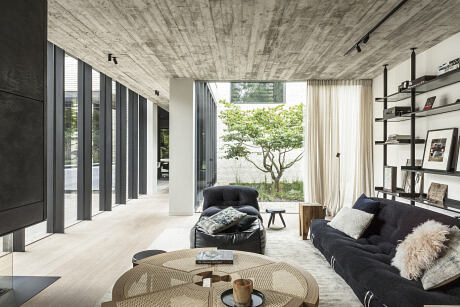
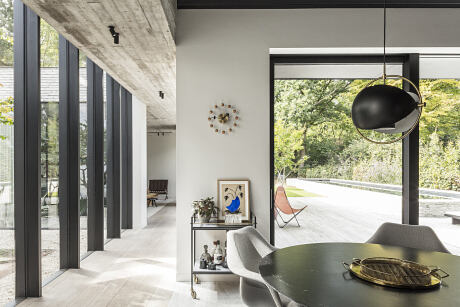
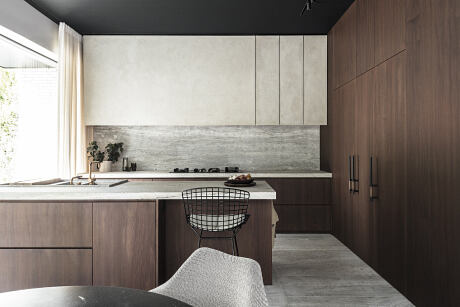
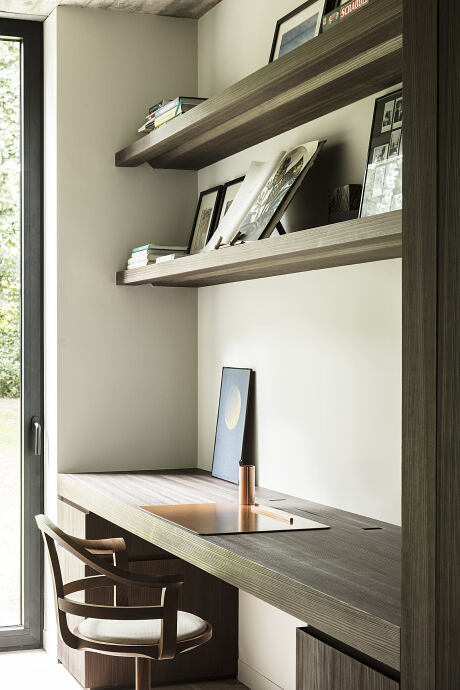
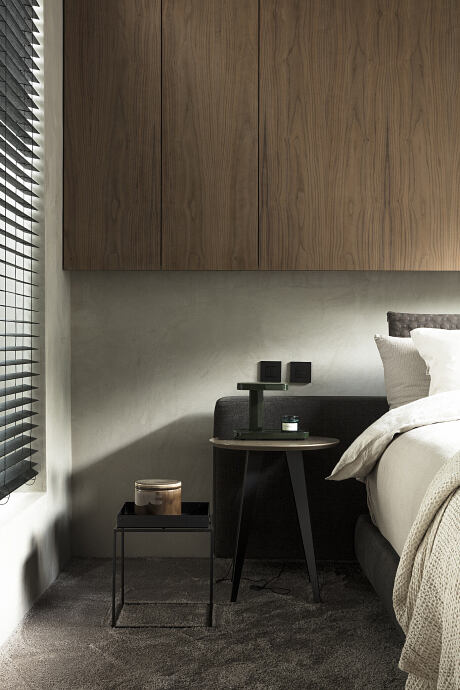

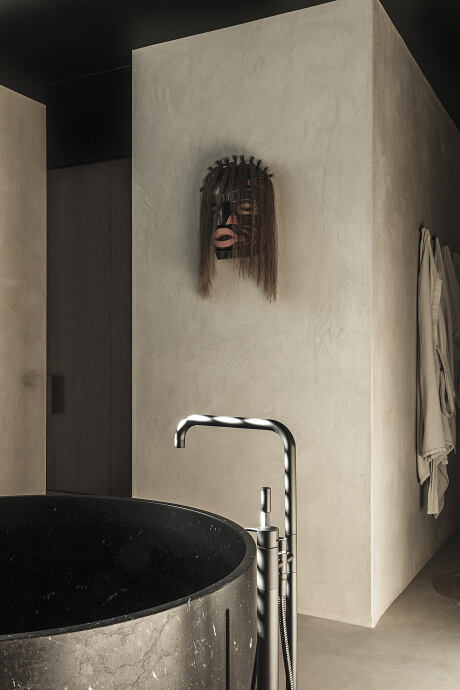

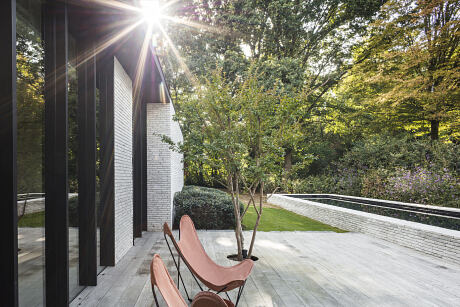
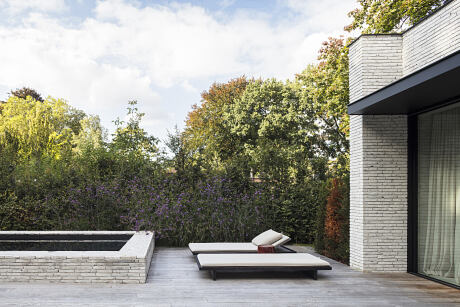
About HH 47
A Personal Architectural Journey
JUMA holds this house and adjoining office close to their hearts—it embodies their personal design.
Secluded Oasis Amidst Lush Greenery
Situated away from the bustling street, the property’s lush surroundings ensure complete privacy. A winding driveway ushers visitors into a warm, inviting courtyard, enveloped by three interconnected structures: a double garage featuring wood siding, an architect’s office with its own entrance, and the owners’ intimate residence. Varying in height, these three units weave together into a cohesive design.
Embracing Elongated Elegance
The home’s floor plan stretches out gracefully, reflecting JUMA’s fondness for extended, low-profile designs. Even the children’s bedrooms nestle on the ground level. Meanwhile, the master bedroom—complete with a dressing room and bathroom—occupies the first floor, exuding the vibe of a private suite.
Challenges Turned Opportunities
Despite the home’s less-than-optimal orientation, JUMA transformed potential drawbacks into design triumphs. A glass-clad portico, bridging the kitchen and living area, introduces a unique garden space or patio. Consequently, residents savor diverse garden views, not just confined to the backyard.
Photography by Annick Vernimmen
Visit Juma Architects
- by Matt Watts