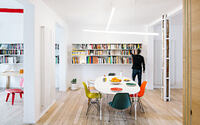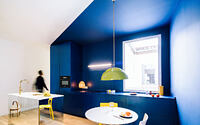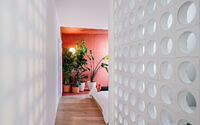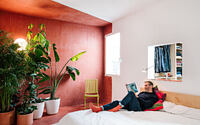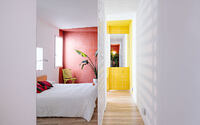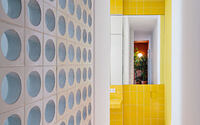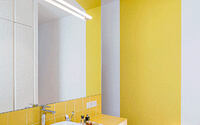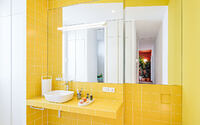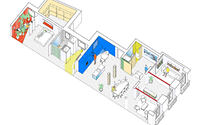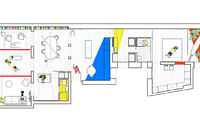SequenceHouse by Gon
SequenceHouse located in Madrid’s Malasaña district, this modern apartment has been recently designed by gon (Gonzalo Pardo) + Ana Torres.

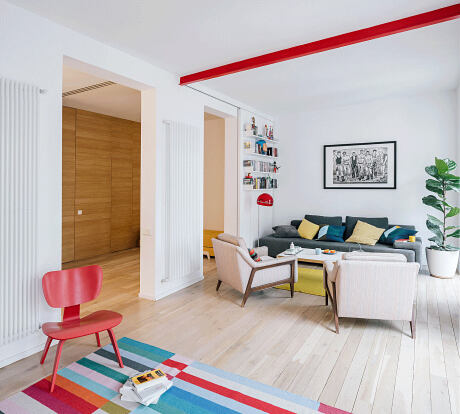
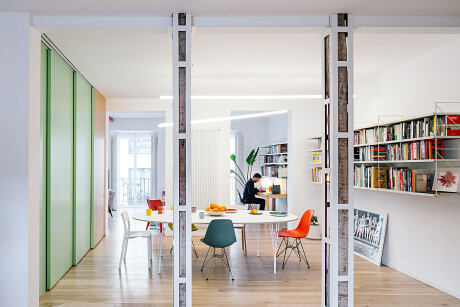
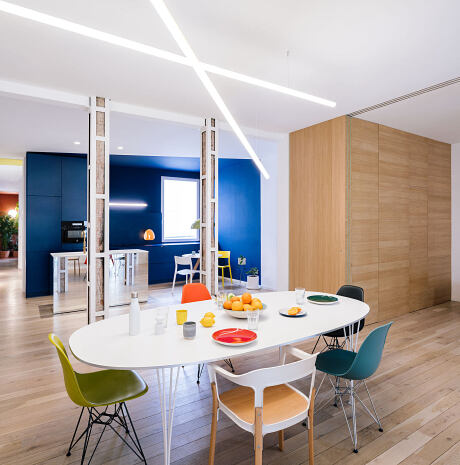
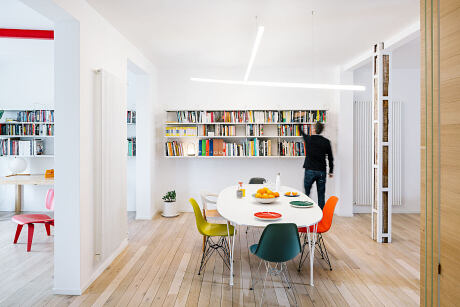
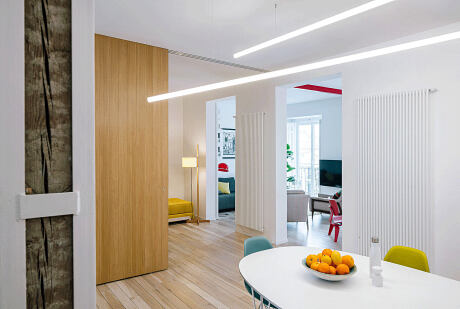
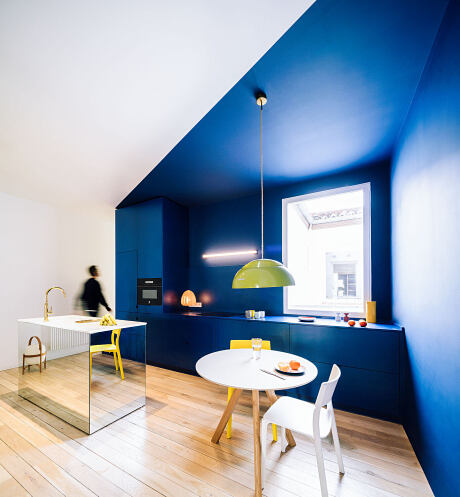
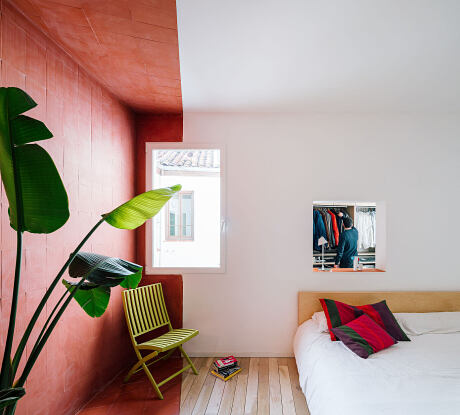
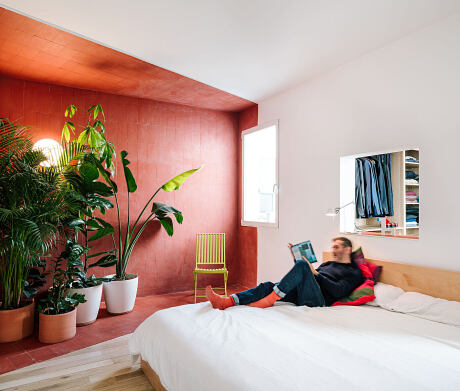
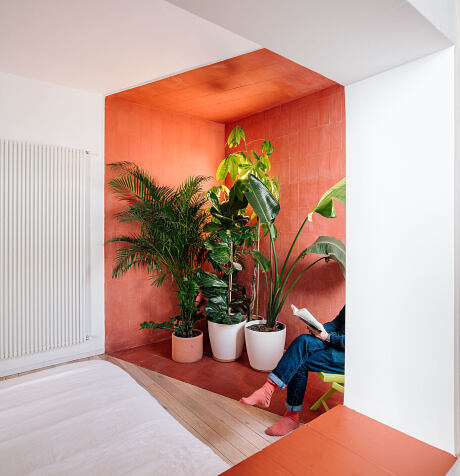
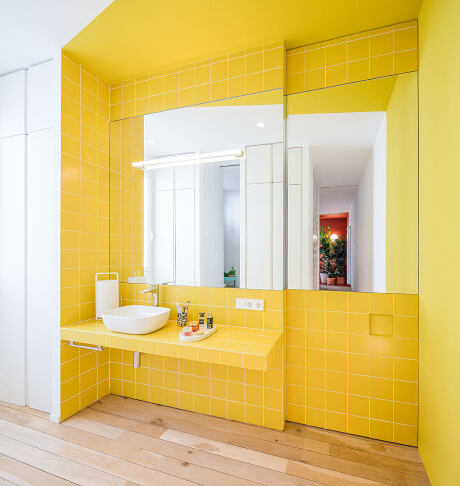
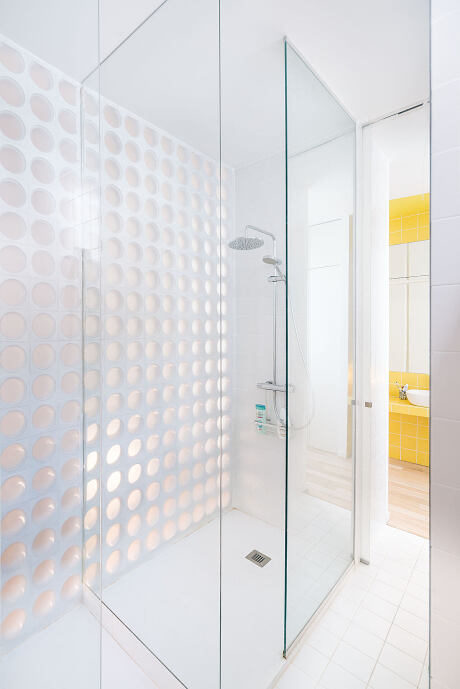
About SequenceHouse
Madrid’s Architectural Evolution: A Modern Take
Madrid’s traditional flats boast a distinct structure: parallel load-bearing walls enveloping varied rooms. These rooms, hinging on interior courtyards, interconnect via a hallway. Our journey starts here, with a single-person home on Malasaña district’s third floor.
Length: A Signature Characteristic
A standout feature of the flat is its length, spanning 21 linear meters (about 68.9 feet). This measurement sets the stage for our architectural intervention.
Unlocking Spatial Potential
Seeking to highlight this elongated trait, we gutted the space. The result? A unified ambience reflecting the walls’ original strategy. This refurbishment revives the adjoining room system, but now, these rooms expand in size and interconnect. Thus, we restore harmony and fluidity.
Fluidity in Domestic Design
The new layout nurtures free-flowing domestic spaces, each focusing on core living activities. We explore the essence of ‘stay’ by crafting distinct living scenarios for cooking, sleeping, working, and more.
Embracing Corners as Opportunities
Once mere cul-de-sacs, room corners now present chances for innovation. Using strategic color and lighting, these nooks symbolize distinct activities.
The Dream of Living: A Narrative
Laid on a continuous wooden floor, this house not only serves as a dwelling but narrates a modern tale. It caters to its owner, Carlos, offering adaptable routes, both private and public, that defy domestic conventions. Through this transformation, we realize the dream of truly experiential living.
Photography by Imagen Subliminal
- by Matt Watts





