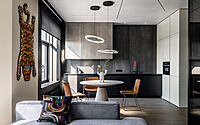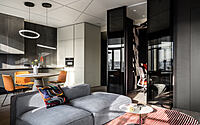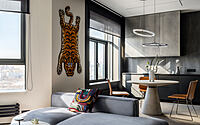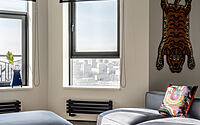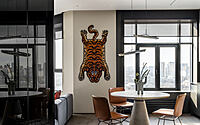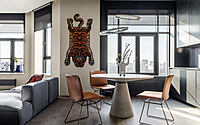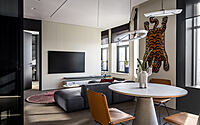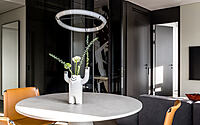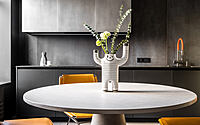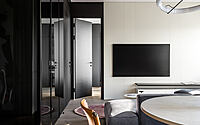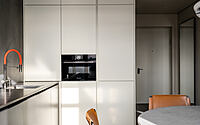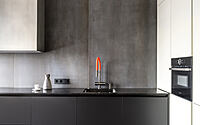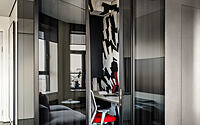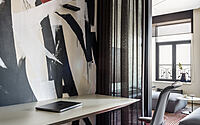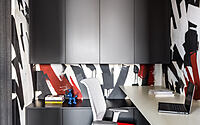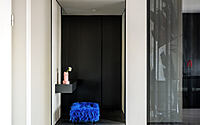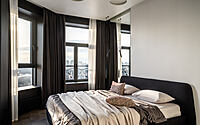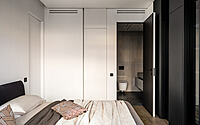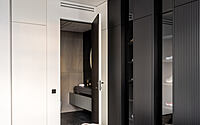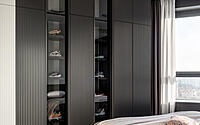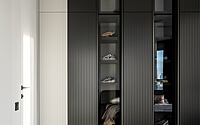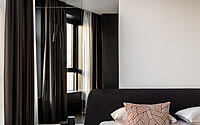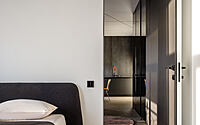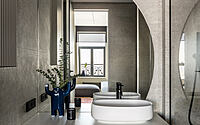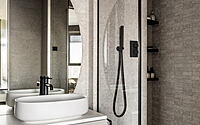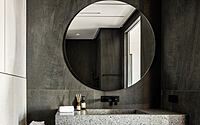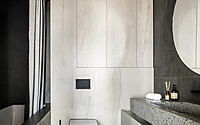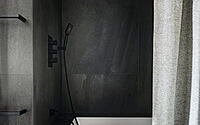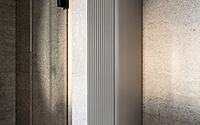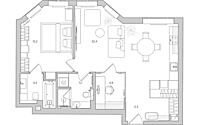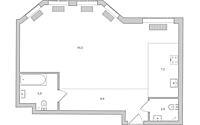Apartment for a Bachelor: Where Modern Design Meets Functionality
Welcome to a tour of the “Apartment for a Bachelor,” a stunning example of modern design in the heart of Moscow, Russia. This remarkable space, redesigned in 2022 by Alexander Tischler, offers a unique blend of functionality and style, tailored to the lifestyle of a modern bachelor.
The apartment’s interior is a testament to Tischler’s innovative approach, featuring a glass home office, personalized art objects, and a kitchen that challenges traditional design norms. With a color palette dominated by beige and black, the apartment is divided into distinct ‘blocks’ that create a sense of order and coherence.
Let’s delve into the details of this inspiring living space.

















About Apartment for a Bachelor
A Modern Apartment Design for a Bachelor’s Lifestyle
We embarked on a journey to design a modern apartment for a young man with a passion for contemporary culture and music. Our goal was to create a personalized space where art objects would seamlessly integrate, and a home office would serve as a hub for his budding Youtube channel.
The Design Process
Our design project culminated in a complete interior transformation. We provided an estimate and fixed the price at the design stage, ensuring no surprises in cost during the renovation process. We also designed bespoke cabinet furniture to enhance the uniqueness of this apartment.
Transforming the Space
The apartment initially lacked dividers, but we drastically transformed the space. We partitioned the living room, removed the guest bathroom from the hall’s operational zone, and instead, organized an additional bathroom and a home office.
Color Palette and Furniture
The interior’s two main colors are beige and black, creating a modern and sophisticated feel. We divided the apartment into “blocks” using furniture pieces and finishing. At the entrance, a bright block formed by the hall’s walls, wardrobe, and kitchen column cabinets welcomes guests.
Innovative Lighting Solutions
We installed two large mirrors and a console with down backlit in the hall. The cabinets’ bodies are black, but we added a backlit that automatically turns on when one opens a cabinet, making it easier to find items. This backlit is set not only above the hanging rods but also above the deep shelves for shoes.
The Kitchen: A Modern Masterpiece
The kitchen is another dark block in the apartment. We chose large-format porcelain stoneware for the wall’s finishing. We found a non-traditional solution for the upper modules’ façade finishing: the facades mimic the metal texture and reflect the light as metal does, but they’re made of MDF and covered by special enamel based on metal powder.
The Dining Area: Brutality Meets Elegance
We chose a dining table with micro concrete finishing to complement the interior’s brutalist aesthetic. We paired it with bright leather MDF Italia chairs, adding a touch of luxury to the space.
The Living Room: A Blend of Comfort and Style
In the living room, we placed an original coffee table formed of laconic circles with backlit on the top side, next to a deep grey sofa. This coffee table resonates with the round pendant Vibia lamps that we set over the dining table.
The Home Office: A Space for Creativity
We designed a home office separated from the rest of the room by a toned glass divider. We installed curtains to create a more intimate atmosphere and an additional ventilation system for comfort. In the niche under the curtains, we added an RGB backlit, perfect for a Youtube blogger.
The Bedroom: A Personal Sanctuary
We positioned the bed to offer a view of the park and the city from the window, and so that the sunset sunbeam would reach the bed header. As per the client’s request, we installed RGB lights and backlit along the ceiling, allowing for color and intensity adjustments with a remote control and a panel.
The Bedroom: A Showcase of Style and Functionality
This apartment doesn’t have a separate walk-in closet. Instead, we installed an accent wardrobe in the bedroom for clothing and accessories. Behind the glass facades, on the shelves, there’s RGB backlit. This cabinet has become a decent replacement for the walk-in closet, offering storage for shoes, accessories, and décor pieces.
The Guest Bathroom: A Modern Oasis
We designed a guest bathroom in the former corridor’s place. Despite the functional zone exceeding the bathroom’s borders, this solution is legitimate as the zone is separated from the bathroom by a divider. In this column cabinet, there’s a washing machine with a dryer, as well as a place for the iron and ironing board.
The Master Bathroom: A Monolith of Modern Design
The entrance to the bathroom is moved from the corridor to the bedroom. This allowed us to create a small master bedroom. We chose bright porcelain stoneware for the wall in front of the entrance and glued it on the furniture facades. We made shelves and sockets behind the facades.
Conclusion
This modern apartment design project showcases how a space can be transformed to reflect the personality and lifestyle of the owner. From the home office designed for a budding Youtube blogger to the bedroom with a view of the park and the city, every detail was thoughtfully considered and executed. The result is a modern, functional, and stylish apartment that is not only a home but also a reflection of the owner’s unique style and passions.
Photography by Evgenii Kulibaba
Visit Alexander Tischler
- by Matt Watts