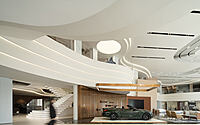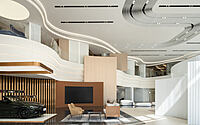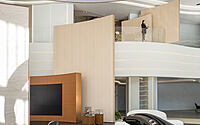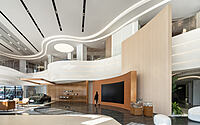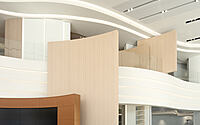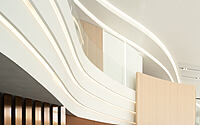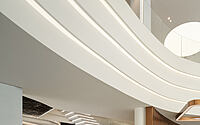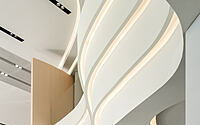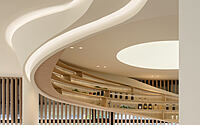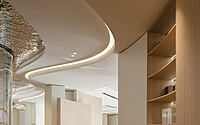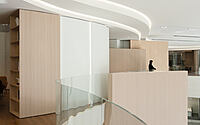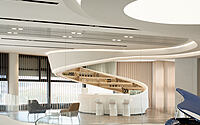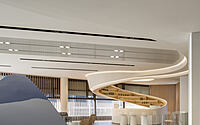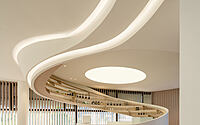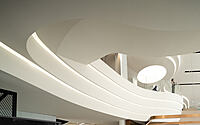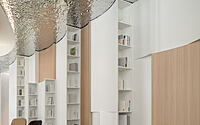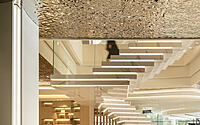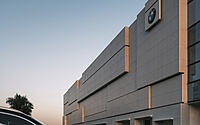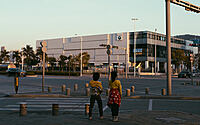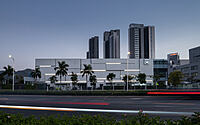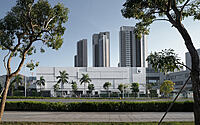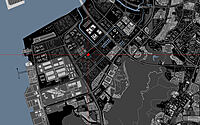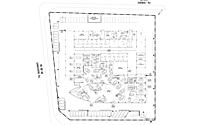Customer Experience Center for BMW in Qianhai
In the heart of Qianhai, Shenzhen, a beacon of contemporary luxury design emerges – the Customer Experience Center for BMW. This innovative project, masterfully redesigned by Archihope in 2022, stands as a testament to the transformative power of sustainable development. Nestled at the junction of Zhenhai Road and Gangcheng Road, the center embodies the spirit of Shenzhen’s New Special Economic Zone and Qianhai’s unique marine culture.
The design team, driven by the principles of sustainable development, breathed new life into the existing structure. They meticulously addressed architectural challenges such as facade design, noise, shading, ventilation, and daylighting, all while ensuring the building’s seamless integration into the urban texture. The result is a stunning testament to the future of design, a building that not only adapts to Shenzhen’s hot and humid climate but also enhances the customer experience at every turn.









About Customer Experience Center
BMW’s Innovative Customer Experience Center in Qianhai
In the heart of the New Special Economic Zone, Qianhai, a testament to Shenzhen’s innovative spirit of over two decades, stands the BMW Customer Experience Center. This world-class facility, located at the intersection of Zhenhai Road and Gangcheng Road, is a beacon of the city’s unique marine culture and its innovative, inclusive urban spirit.
Sustainable Development: A Core Design Principle
The design team, mindful of the hot and humid environment, reinterpreted the existing building based on the principle of sustainable development. The transformation of the center, originally an old workshop building, was a meticulous process. The designers focused on architectural facade, noise, shading, ventilation, and daylighting, rejuvenating the inherent vitality of the overall project.
Integration into the Urban Texture
The relationship between buildings and urban texture is a synthesis of objective existence and subjective judgment. The center’s design not only agrees with the style of the facade but also integrates the internal spirit, synchronizes the lifestyle, and corresponds to future development. The facade design reflects Qianhai’s characteristics as the forefront of the New Special Economic Zone of Shenzhen. The designers used simple and succinct stacked cube boxes, making the architecture resemble containers arranged in a geometric pattern, integrating modern industry features into the texture of urban streets.
Embracing the Climate: A Passive Building Strategy
The design team adopted a passive building heat-prevention strategy, using PVDF fluorocarbon coating perforated plate, perforated aluminum plate, and round hole perforated plate on the facade. This strategy forms a “composite skin” with a double-layer curtain wall, filtering sunlight into diffuse light, providing natural ventilation and stable temperature for the indoor space.
Interior Design: Setting Sail
In response to the geographical features of Qianhai, “setting sail” was determined by the designers as the interior design concept. The ceilings of the space simulate the natural radian of the sea waves, creating a visual effect of stacking waves. The arc shapes of the sails on the facade echo the surging waves on the ceiling, allowing customers to enjoy a vast landscape of the sea and sky upside down and sailboats racing.
Customer Experience: A New Level
The rational planning of the traffic flow effectively diverts the passenger flow, improving the service of operation and promoting the customer experience to the utmost extent. The area on the second floor is divided into a beverage bar counter and a customer rest area, providing customers with more freedom and comfort to “float with the stream eastwards or westwards”.
The Future City: A Sustainable Design Concept
With the sustainable design concept, the spirit and body of the Greater Bay Area of Qianhai are converged into the grand vision of the Special Economic Zone to build a future city. When the night takes away all the heat and clamor of the day, lights scattered on the facade light up, responding to the crisscrossing streamer of car tail lights under a slow speed shutter. The metabolism of a city is just like the change in the four seasons and alternation of night and day.
Photography by Vincent Wu
Visit Archihope
- by Matt Watts