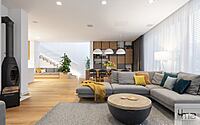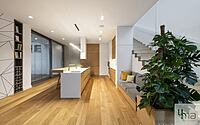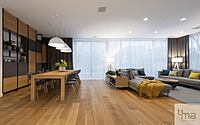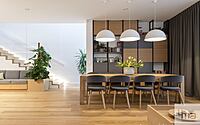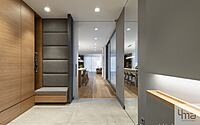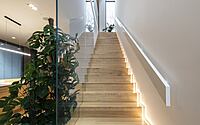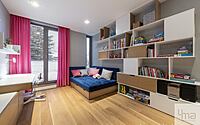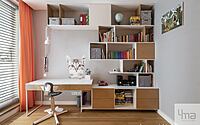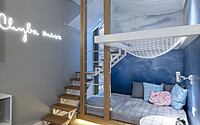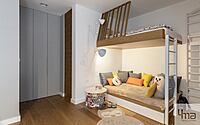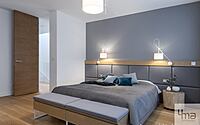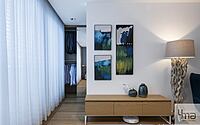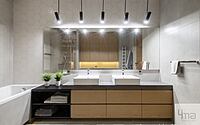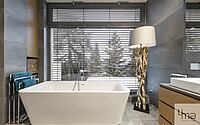House in Warsaw – Włochy: A Perfect Blend of Comfort and Style
Welcome to the House in Warsaw – Włochy, a fantastic and memorable contemporary design project by 4ma Projekt. Nestled in the charming district of Włochy, Warsaw, Poland, this property offers a unique blend of comfort and modern elegance.
With an area of 311 m2 (3,347 sq ft), the house is spacious and brilliantly designed to meet the needs of a modern family. It features a warm living room with a kitchenette, a hallway, an office, a bedroom, a walk-in closet, a children’s room, a bathroom, and a toilet. Each space is thoughtfully designed and built in accordance with the latest standards, ensuring a comfortable and luxurious living experience.













About House in Warsaw
A Masterpiece of Interior Design in Warsaw’s Włochy District
Welcome to an awe-inspiring interior design project nestled in the heart of Warsaw’s Włochy district. This luxurious house, spanning an area of 311 m2 (3,347 sq ft), is a testament to the seamless blend of comfort and elegance. The photographs attached offer a glimpse into the completed interior, meticulously crafted in line with the 3D renderings prepared in advance.
The Design Process: From Concept to Completion
As the professionals behind this project, our role extended beyond the realms of design. We took the helm of investor supervision, ensuring the flawless execution of every element of the project. The result? A living space that not only meets but exceeds the investor’s needs.
Exploring the Spaces: A Tour of the House
The house, boasting an area of 311 m2 (3,347 sq ft), is a symphony of well-designed spaces. It features a spacious living room complete with a kitchenette, a welcoming hallway, a functional office, a serene bedroom, a walk-in closet, a vibrant children’s room, a luxurious bathroom, and a convenient toilet. Each room is a testament to our commitment to creating interiors that reflect the latest standards in design and architecture.
Photography by K.Słomka-Kulik
Visit 4ma Projekt
- by Matt Watts