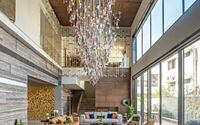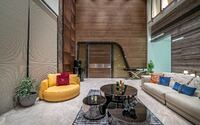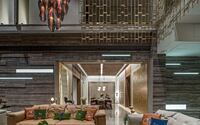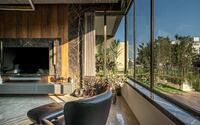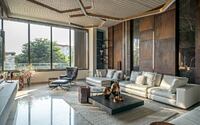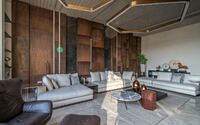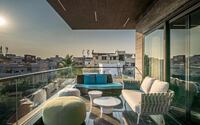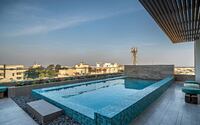Luxurious Home by Urban Zen
Luxurious Home designed in 2019 by Urban Zen, is a 22,000 sq ft residence located in Banjara Hills, Hyderabad, India.

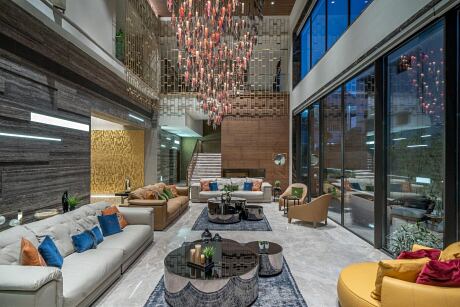
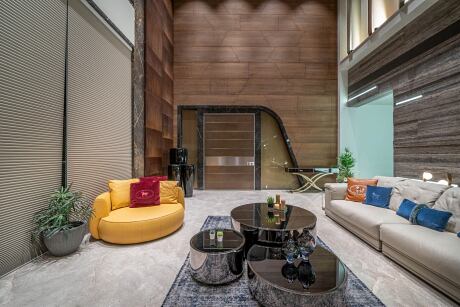
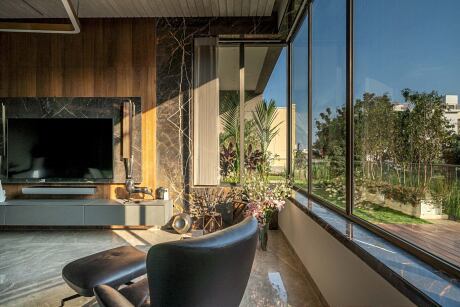
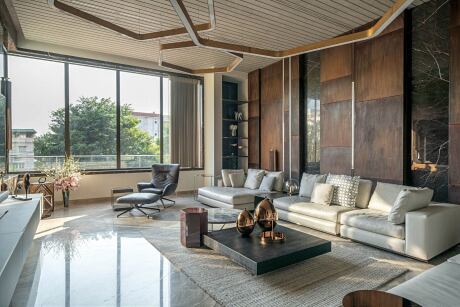
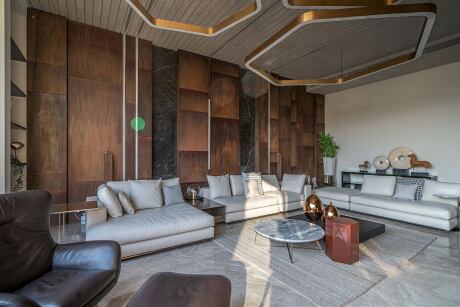
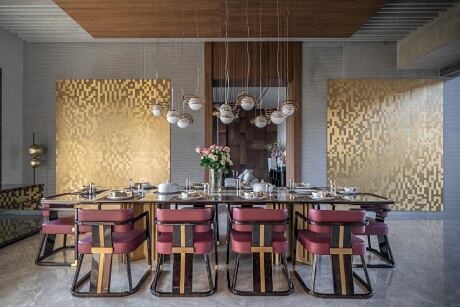
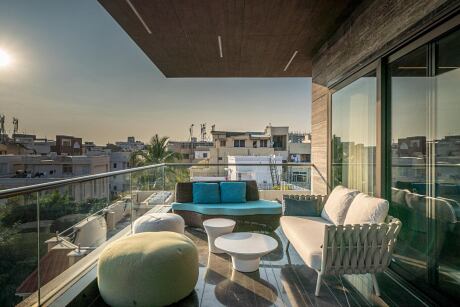
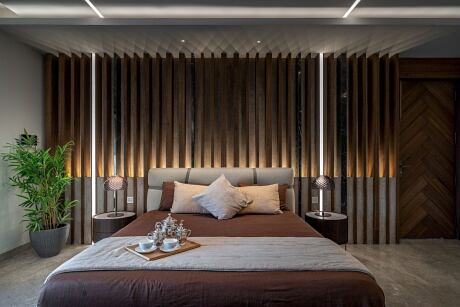
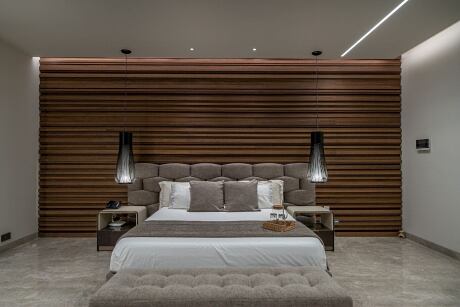
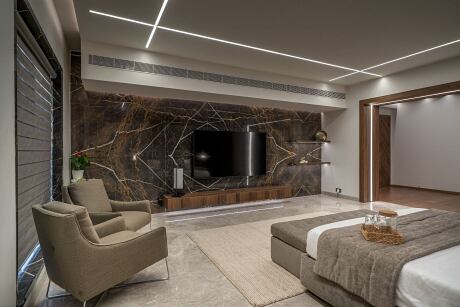
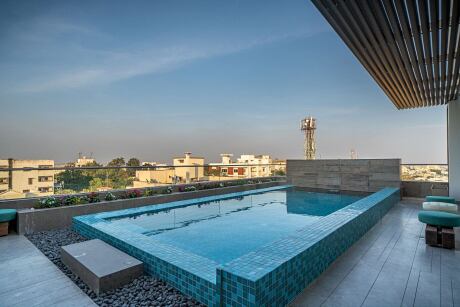
About Luxurious Home
Urban Zen’s Architectural Masterpiece
Urban Zen’s latest project, sprawled across 22,000 sq. ft., stands as a monumental testament to the young homeowner’s spectacular journey. Celebrating this 32-year-old’s remarkable success, the house is the epitome of luxury and grandeur, symbolizing his rise against all odds.
Design Philosophy: A Blend of Luxury and Homeliness
The client envisioned a dwelling that broadcasted luxury. Achieving fame and wealth at a young age, he desired his home to mirror this zenith. Consequently, the design became a grand statement in architecture, interior, and landscape. Authentic materials—wood, stone, leather, and metal—were chosen with precision. The most formidable task? Ensuring the home remained a cozy abode and not merely a showcase.
Architectural Grandeur: Beyond Ordinary
Built with overlapping volumes, the house’s architecture exudes magnificence. Despite its narrow foundation, horizontal extensions balance the structure’s proportions, making it a symbol of real courage, distinctiveness, and splendor.
Racing-Inspired Parking
The parking area, reminiscent of a racing track, boasts basalte stone flooring intertwined with travertine strips. Linear ceiling profiles mirror the floor, while a backlit ceiling magnifies the space’s opulence.
Lavish Interiors: Where Elegance Meets Comfort
Stepping onto the ground floor, the formal drawing room showcases a stunning Czech glass chandelier, dangling from a 30-foot ceiling. This chandelier, able to shimmer in any hue, becomes the room’s design fulcrum. Silver travertine walls, surface-panelled lighting, and exquisite materials like stone, brass, and wood meld into an exotic interior ensemble. Brands like Fendi, Roberto Cavali, and Sans souci accentuate the space’s luxury.
Dining and Living: Spaces that Resonate
The dining room glimmers with Roberto Cavali furniture and patterned granite cladding, while brass murals and Cavali pendants add elegance. The living area exudes vibrancy with corten steel wall panelling, hexagonal pendant lights, and a St. Lauren marble backdrop.
Staircase: Bridging Stories
The staircase, an integral architectural element, showcases a wood handrail and Sefar glass, amplified by a uniquely finished wall backdrop.
Bedrooms: Personalized Comfort
On the first floor, the son’s bedroom features cove lighting and a bold marble block. Conversely, the parents’ sanctuary embraces a minimalistic approach with marble and teak wood. The master bedroom on the second floor embodies sophistication with curated fabrics and a distinctive wall panel.
A Spiritual Tribute
Honoring the client’s father, the former TTD Chairman, the puja room entrance replicates the gopuram of Lord Venkateshwara’s shrine. This masterpiece, carved from a single marble block, tells a profound family tale.
The Upper Echelons: Terrace and Office Luxury
The terrace floor dazzles with a home theatre, characterized by vibrant acoustic panels, fibre optic ceilings, and plush furniture. Nearby, the guest bedroom and office area radiate opulence with brands like Fendi and B&O and design elements like pine wood rafters.
Sustainability Meets Grandeur
Blending global aesthetics with local elements, this home emphasizes sustainability. It stands as a beacon, setting new standards in luxury living while exceeding all expectations.
Photography by Ricken Desai
- by Matt Watts