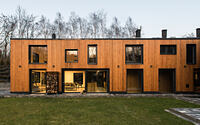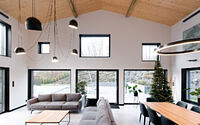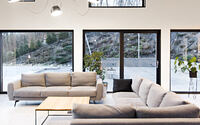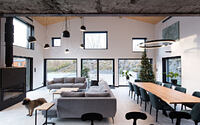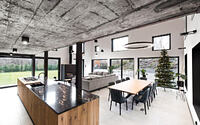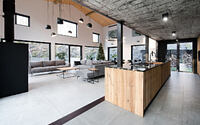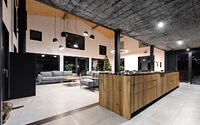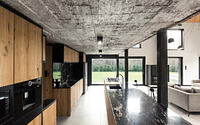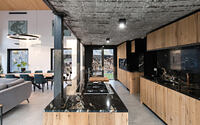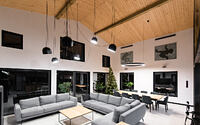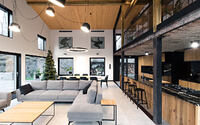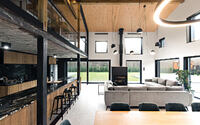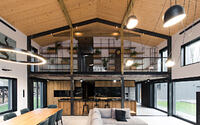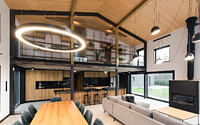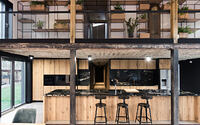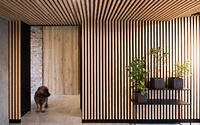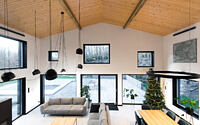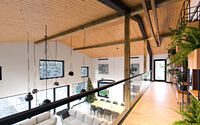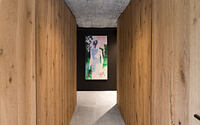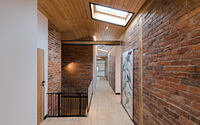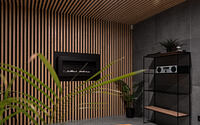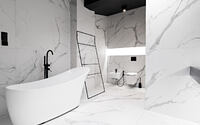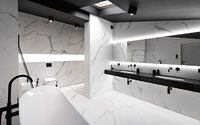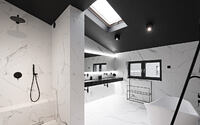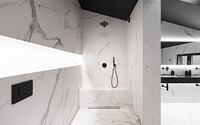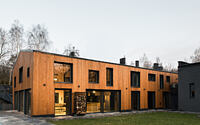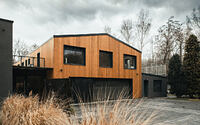Silesian House by Mode:lina
This minimalist but spacious barn house recently designed by Mode:lina is located in Poland.


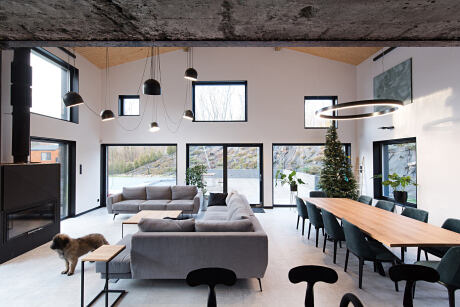
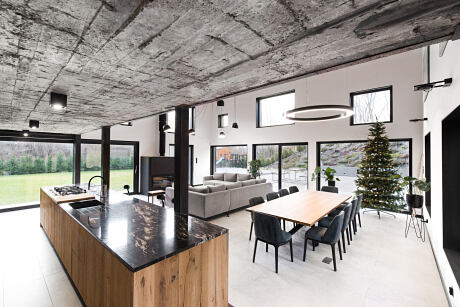
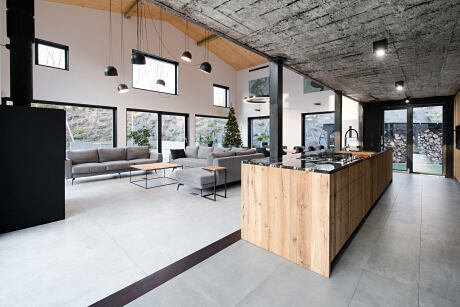


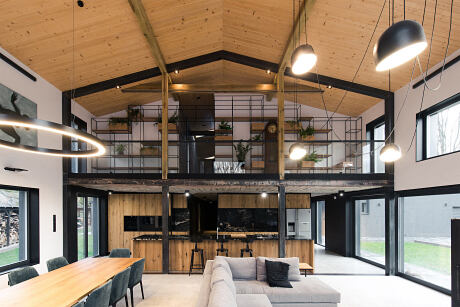
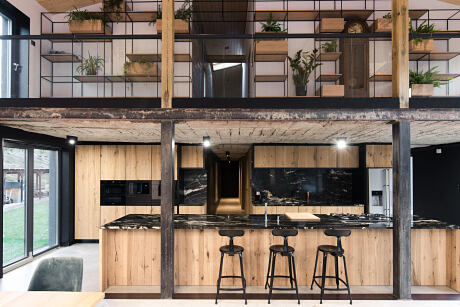
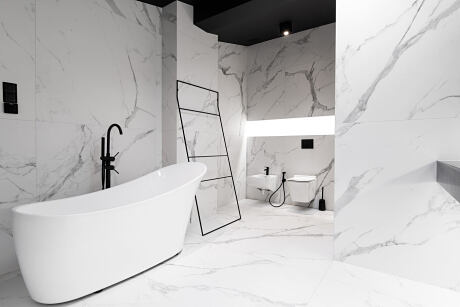
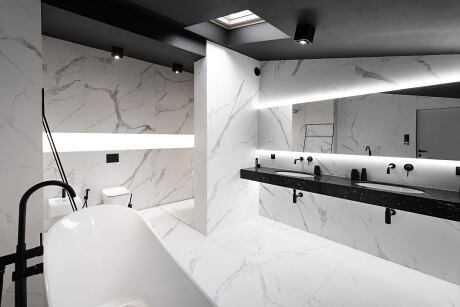
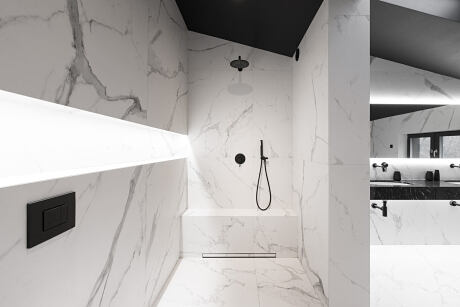

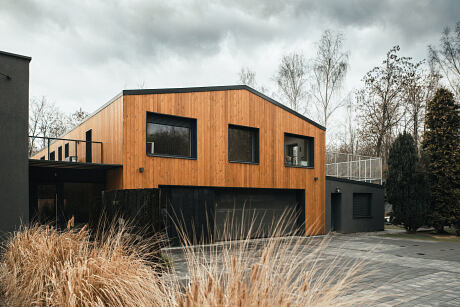
About Silesian House
The Intriguing Origins of Ślonsko Chałpa
Every great design has a story, and Ślonsko Chałpa (translating to “Silesian House”) is no exception. This design emerges from a thoughtful reconstruction of existing buildings, remnants of the State Collective Farm of the 1970s. Indeed, these structures recall that era vividly, highlighting raw concrete, brick aesthetics, and sheer simplicity in form.
Transformation from Barn to Home
The original goal? Breathe new life into a deteriorating barn, turning it into a single-family dwelling. Key elements, like the concrete structure paired with patches of brick and steel, were preserved. Fortunately, the modular grid of columns and the concrete ceiling enabled a flexible redesign.
Strategic Structural Changes
The building’s main structure was reduced by four structural fields. Interestingly, two fields carved out an exterior terrace. The other two? They created space for a stunning double-height living room. From this room, one can glimpse the barn’s original form, presented elegantly as a mezzanine.
Elevating the Design
To make room for living spaces above, the building’s roof was elevated. Both the client and architects committed to retaining the building’s ascetic character. Hence, the structure still boasts that quintessential barn-like silhouette.
A Façade that Speaks Volumes
A wooden façade graces the building, punctuated by large, uneven openings maximizing daylight. Adjacently, a cube-shaped structure, bathed in gray, serves as an inviting guest house.
Contrasting Interior Beauty
Inside, a dance of textures takes center stage. Beautifully grained wood pairs with dark polished granite, producing a harmonious contrast. Meanwhile, rugged bricks and raw concrete, adorned with visible cutting marks, complete this masterful design palette.
Photography by Mode:lina
- by Matt Watts