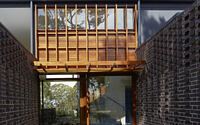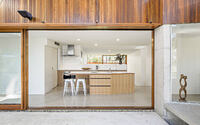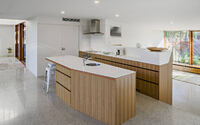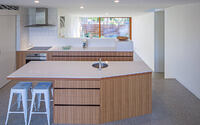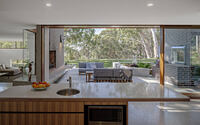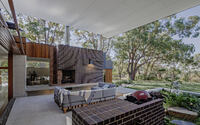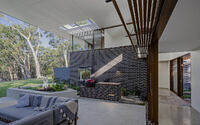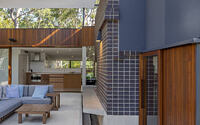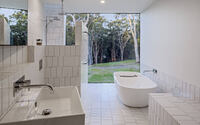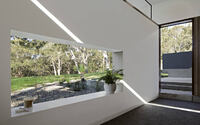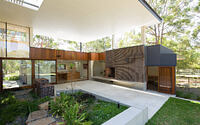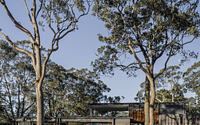Whitebridge Garden House by Anthrosite
Welcome to the elegance of modern living, nestled amid the vibrant natural beauty of Australia. The Whitebridge Garden House, a stunning single-family residence, stands tall in the heart of Whitebridge, Australia. Crafted by the visionary team at Anthrosite in 2017, this masterpiece encapsulates a contemporary design style that perfectly mingles with the serene native landscape.
This home is more than just a residence; it’s a seamless integration of indoor and outdoor spaces, built with the specifics of coastal winds, saline conditions, bush fire regulations, and traffic noise in mind. With a central garden room that’s the hub of this home, you are introduced to an all-weather living area that offers a unique blend of comfort and tranquility.
Dive in and explore this architectural marvel, truly a gem in the Australian landscape.












About Whitebridge Garden House
Drawing Inspiration from the Native Landscape
Our client’s experience of living on-site shaped the concept for this new home. The design actively embraces a vision for a residence that fosters a seamless connection for a young family with the site’s native landscape.
Overcoming Environmental Challenges
We considered coastal winds, high saline conditions, bush fire regulations, and traffic noise as significant shaping factors. The design of the building takes these into account, cradling a central garden room on the bushland side of the dwelling to counteract these environmental constraints.
The Heart of the Home: The Garden Room
The garden room emerged as more than just a focal point for the house’s communal spaces. It morphed into an all-weather outdoor living room, the activities within it creating the heart of the home.
Photography courtesy of Anthrosite
- by Matt Watts