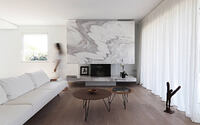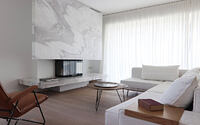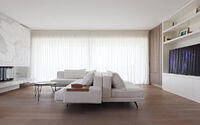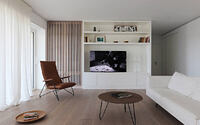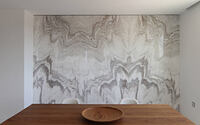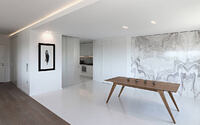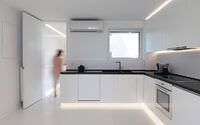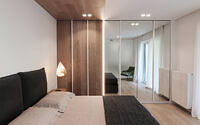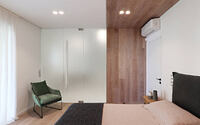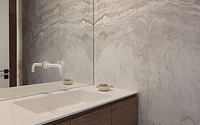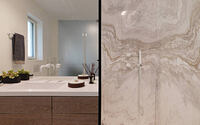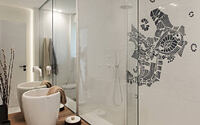Hellinikon Apartment by KKMK Architects
Discover the fusion of luxury and artistic charm in the heart of Athens, Greece. Welcome to the Hellinikon Apartment – a contemporary home tailored by the renowned KKMK Architects.
Nestled in the unique neighborhood of Hellinikon, known for its transformative urban regeneration, this 1,862 square-foot (173 sqm) residence is a sanctuary of creativity for its musically gifted residents. Showcasing panoramic sea views, a contemporary open-plan layout, and exquisite use of materials, the apartment’s design takes inspiration from its surroundings while offering a tranquil retreat for the residents. With its distinctive marble accents, clever use of frosted glass, and a touch of playful color, the Hellinikon Apartment redefines luxury living in Athens.

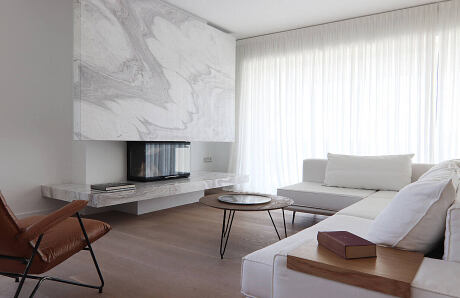
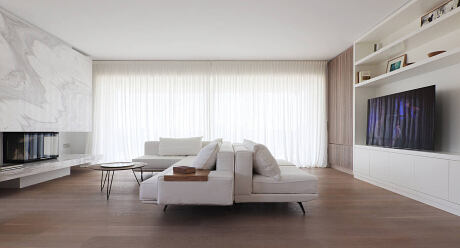
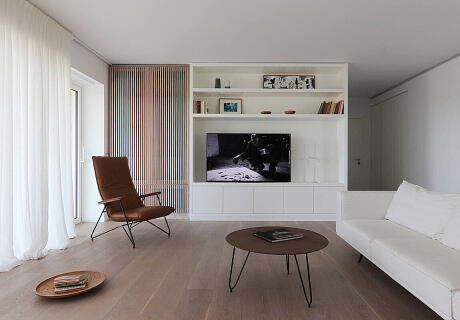
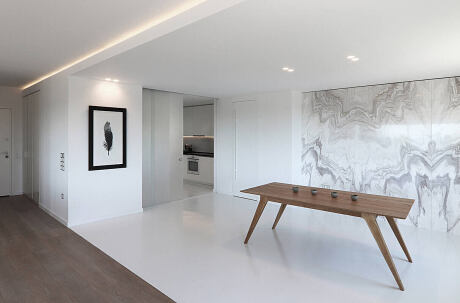
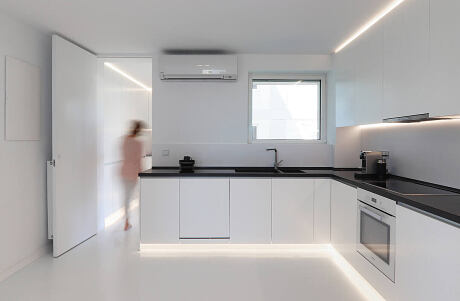
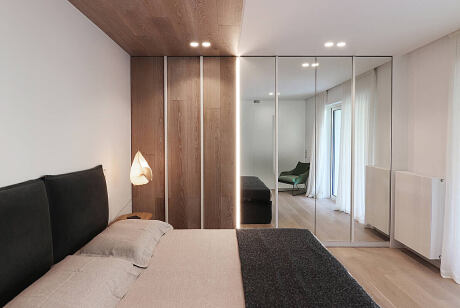
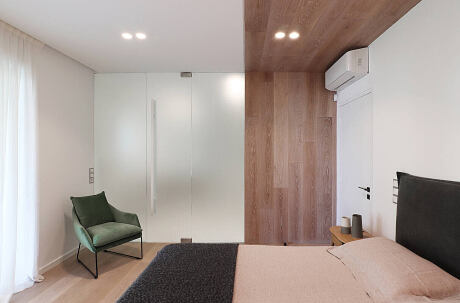
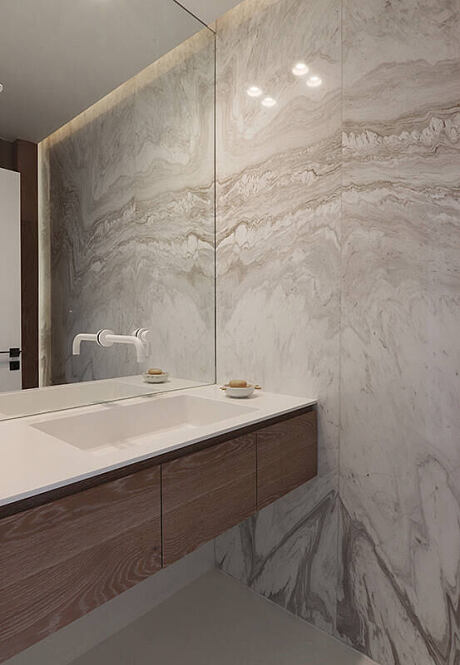
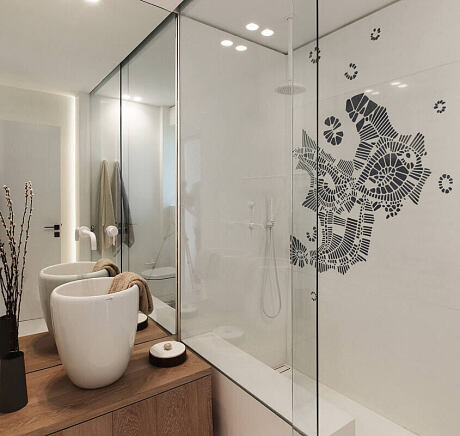
About Hellinikon Apartment
Unveiling a Coastal Haven: The Perfect Home for a Musical Couple
Nestled in a scenic location with panoramic sea views, this 173 square meter (1862 square feet) flat provides the perfect home for a young, musically inclined couple. Their need for a comfortable, inspirational space led them to KKMK Architects who transformed the flat into a living symphony of design and functionality.
A Harmonious Interplay of Space and Material
KKMK Architects redesigned the original layout, expanding the living room to accommodate an open-plan kitchen and dining area. They utilized specific materials to create a 3D wrap-around effect, cleverly distinguishing between different functional areas. The dining room seamlessly merges with the kitchen, forming an elegant backdrop for the living room. A frosted glass door subtly separates the kitchen from the dining area, ensuring a sense of continuity.
The Art of Marble: A Touch of Elegance
Adding a dramatic flair to the dining area, the wall behind the dining table features floor-to-ceiling marble “Volakas” slabs, which serve as a natural painting, intensifying the character of the white surroundings. In the lounge area, a marble fireplace emerges from the wooden floor like two floating slabs, commanding attention against the backdrop of the bookcase and the breathtaking sea view. To accommodate these multiple focal points, a flexible couch layout allows visitors to face various directions, enhancing the overall experience of the space.
A Sanctuary of Comfort: The Master Bedroom
The 3D wrap-around effect extends into the master bedroom, where wooden surfaces cocoon the bed in warmth and comfort. Frosted glass separates the en-suite bathroom from the bedroom, adding depth and light. This effect is amplified by the mirrored closet’s reflections on the opposite side of the bathroom. In both the master bedroom and living room, linen white curtains soften the intense sunlight, adding a soft, translucent aura to the interior.
Infusing Color and Creativity: The Second Bathroom
Answering the owners’ desire for a playful touch, the architects created a custom marble mosaic cladding for the shower wall in the second bathroom. This striking mosaic, named “Possi”, combines pure white Greek marble with blue ‘Macauba’ marble. Using algorithmic design, a fish-shape drawing was digitally carved from the white Greek marble using a water-jet laser cutter. The voids were then hand-filled with pieces of blue “Macauba”, infusing a contemporary, organic feature with a Mediterranean touch into the space.
Photography courtesy of KKMK Architects
- by Matt Watts