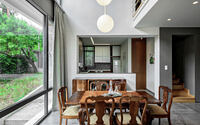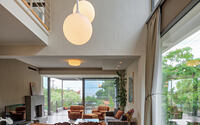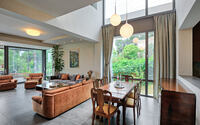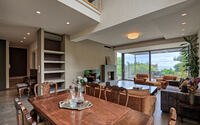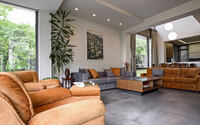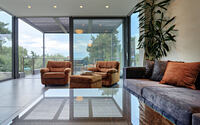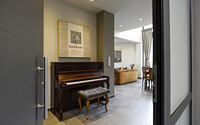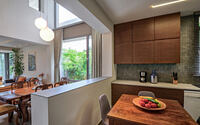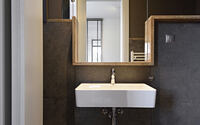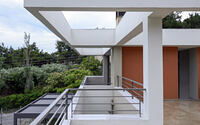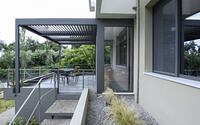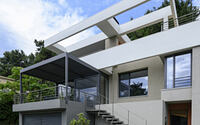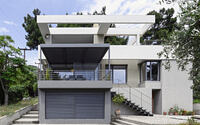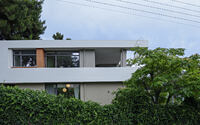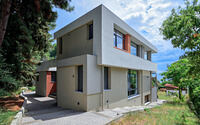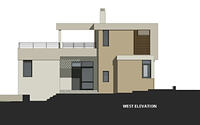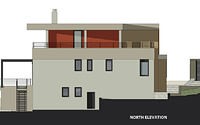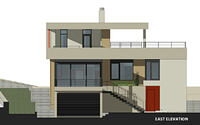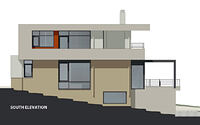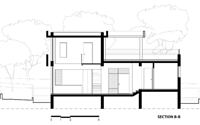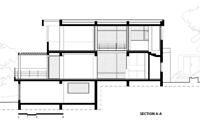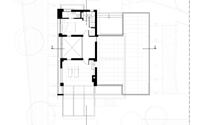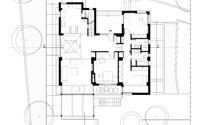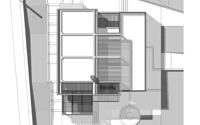Family Residence by Liza Tiktapanidou
Step into the Family Residence, a contemporary home nestled in the heart of Palio, Kavala, Greece. This stunning two-story house, designed by the talented Liza Tiktapanidou, captures the rich history of modernist dwellings that once dominated this serene suburb.
Positioned on a lush corner lot, the home offers not only privacy but also breathtaking sea views from its elevated standpoint. The design boasts an intriguing blend of indoor and outdoor living spaces, seamless visual connectivity, and an innovative use of natural light. With an exterior that’s a captivating play of recesses, projections, and transparencies, this house is a vivid testament to modern design principles.

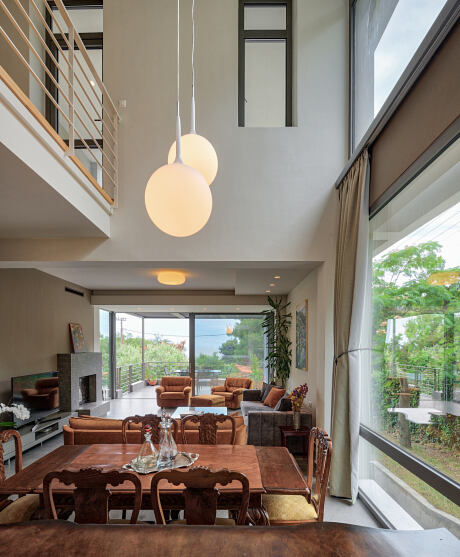
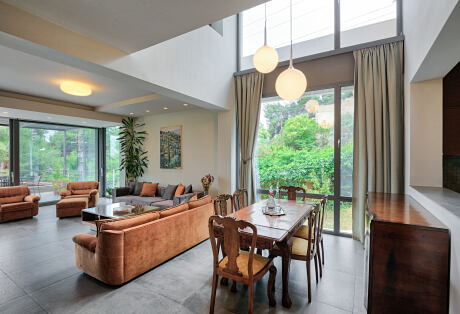
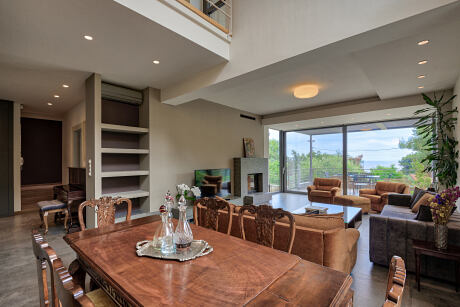
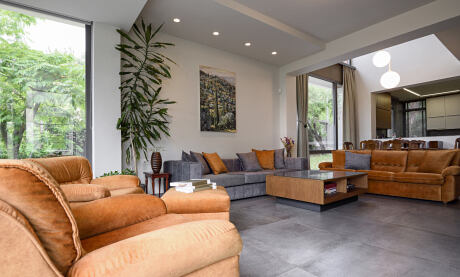
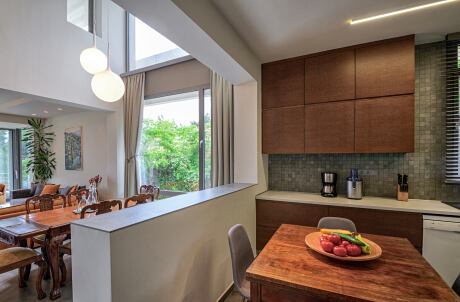
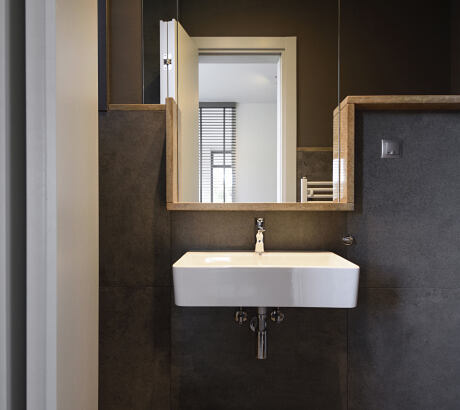
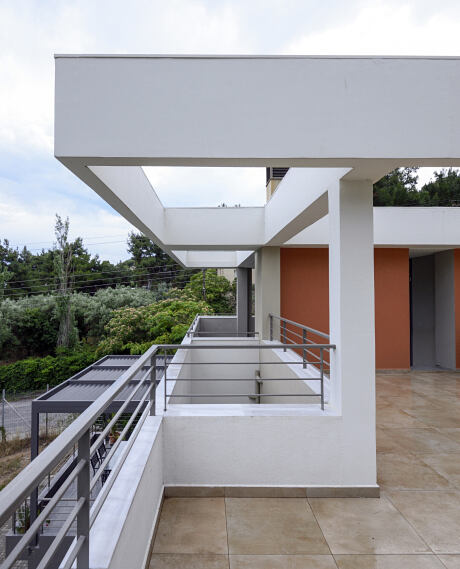
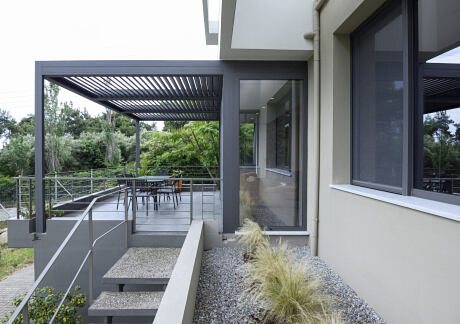
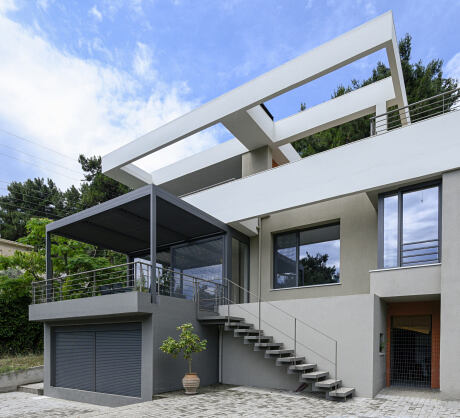
About Family Residence
An Architectural Ode to Modernist Palio
The house in discussion nestles in Palio, a former resort near Kavala now known as a vibrant suburb. As Kavala City itself, Palio Tsifliki was a modernist architectural haven until the 1970s. This rich history served as the inspiration behind the design of our featured house.
A Sanctuary Amidst Verdant Landscape
Set on the secluded side of a sloping corner lot, the house is shrouded in lush vegetation. With the east and south as its frontage, towering ivy hedges serve as a natural barrier from the suburb’s bustling main road.
Designing for a Sea View
The home’s eastward-facing orientation allows for a splendid sea view, however, only achievable from an elevation. This pivotal factor prompted the architects to design a compelling two-story structure.
Ground Floor: A Study in Functional Zoning
The ground floor, elevated on the eastern side, hosts the main residence. It unfolds along three distinct axes, each representing a different zone: the public spaces facing the south, private quarters in the north, and the central entrance leading to offices.
First Floor: An Oasis of Transition and Relaxation
The first floor, perched above the living room and kitchen, provides a transitional area, doubling as a guest room when needed. An open hallway leads to the terrace, traversing a double-height interior with a southern exposure, culminating in a semi-enclosed space envisioned as a second living room boasting a sea view.
Harnessing Natural Light: A Double-Height Marvel
The double-height area forms the heart of the dwelling. Its entirely glass-encased southern side harnesses the winter sun’s warmth, evenly dispersing it throughout the residence for a truly spectacular effect.
Seamless Indoor-Outdoor Connection
Large floor-to-ceiling windows on the eastern façade blur the boundaries between the interiors and the verdant courtyard. The living room’s Π-shaped window provides views towards the veranda and a quaint elevated garden. Both the corner bedroom window and centrally-located office boast similar expansive views.
Outdoor Living: The Verandah and Terrace
The living room gracefully opens up to a verandah extending from the main building. Its metallic arbor with movable wings not only provides adaptable shading but also offers complete protection on rainy days. The terrace, with its unobstructed sea view, features both semi-enclosed and open seating, presenting an array of outdoor living options.
Architectural Approach to Private Residence Design
The design of this house manifests the architectural principles our office applies to private residences:
Creation of spaces with multi-directional sightlines for natural cross-ventilation, ample sunlight, and sun protection.
Design of various outdoor and semi-enclosed areas that, coupled with transparent openings, foster open and outward-looking living spaces.
Visual connectivity between different areas of the residence, both outdoor and indoor, to appreciate the structure as a whole.
Exterior Design: A Monolithic Marvel
The exterior design presents itself as a monolithic entity featuring recesses, protrusions, and transparencies. A continuous white line weaves around it, binding elements, framing them, or occasionally extending dramatically from the structure, forming convex panels for future awning placement.
Color Play: A Study in Contrast and Surprise
Although the exterior surfaces are painted in congruent hues, it’s the natural light that accentuates the building’s form. Small surfaces of bright sienna red punctuate the neutral palette, creating delightful surprises and acting as reference points on each façade.
Interior Palette: A Harmonious Balance
For the interior public spaces, a choice of grey tones adorns the walls and floors. In contrast, private spaces bask in the warm hues of oak, offering a sense of retreat and intimacy.
Highlighting Personal Taste through Interior Design
The architecturally designed interior, characterized by its minimal and simple materials, serves as a canvas, allowing the owners’ cherished objects and furniture to take center stage.
Photography by Nikos Vavdinoudis – Christos Dimitriou
- by Matt Watts