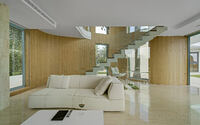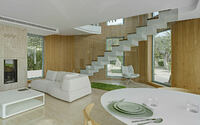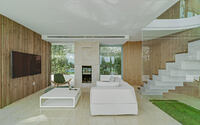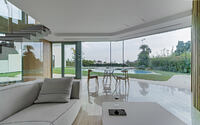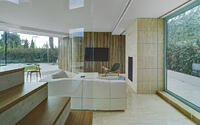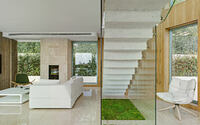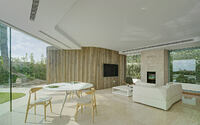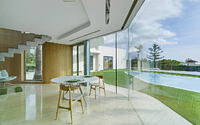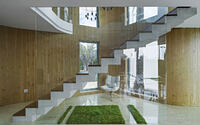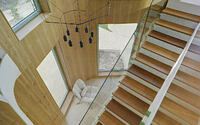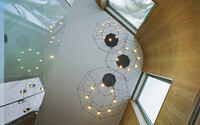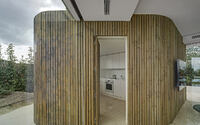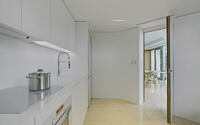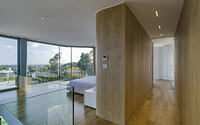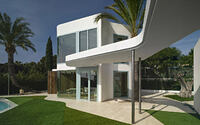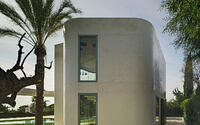Home in Alicante by WOHA by Antonio Maciá
Welcome to Home in Alicante, a masterpiece of contemporary design in the heart of Alicante, Spain. This property, created by the ingenious designer, WOHA by Antonio Maciá in 2019, seamlessly blends the charm of modern living with the unique character of its surroundings.
The highlight of this single-family house is a three-meter-high (approx. 9.8 feet) room, an expansion that adds an intriguing layer to its architectural narrative. Adorned with striking features like a bedroom anchored by two sculptural pieces, an exposed concrete staircase, and a living space enclosed in utmost transparency, it’s a design lover’s dream. Not to mention, the landscape that enriches both the interior and exterior of the home, drawing in the natural beauty of Alicante, a city known for its picturesque beaches and vibrant culture.
Step into a world where architecture meets art in this extraordinary house.

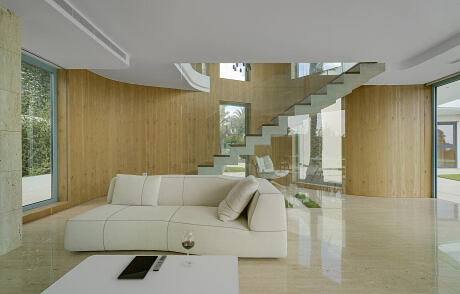
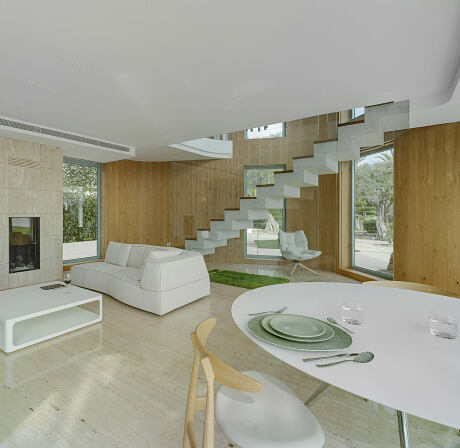
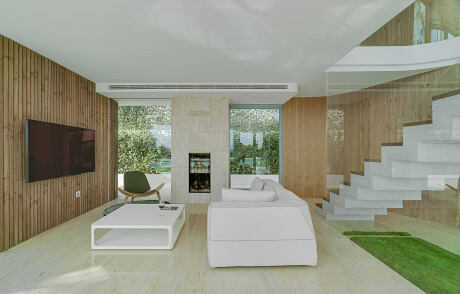
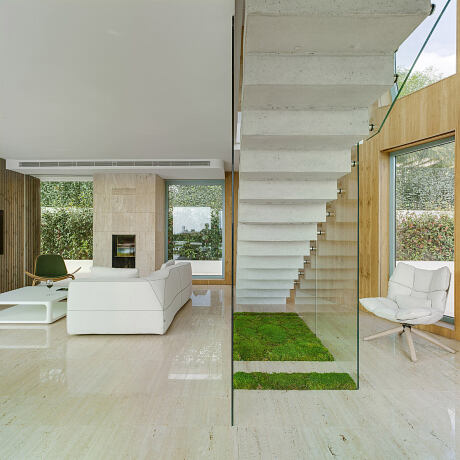
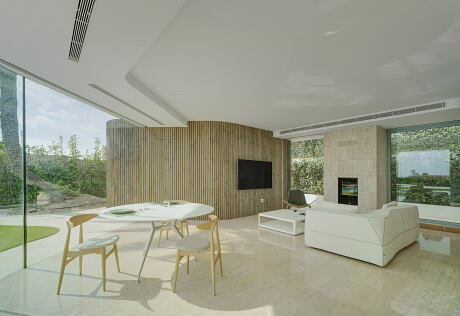
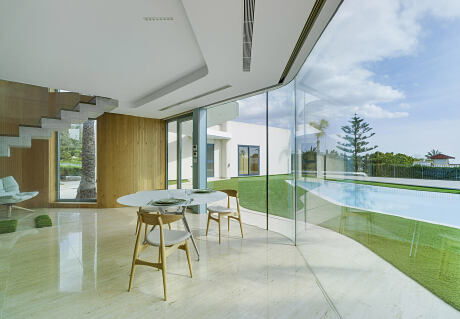
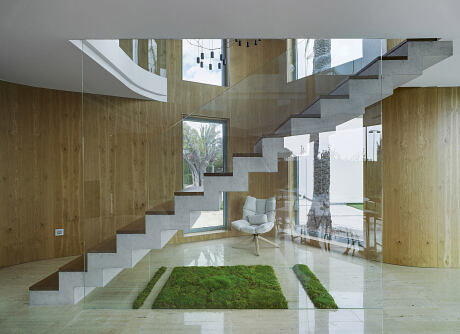
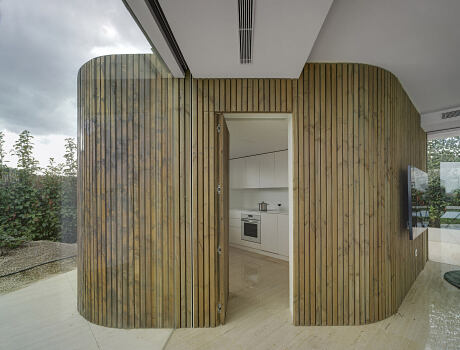
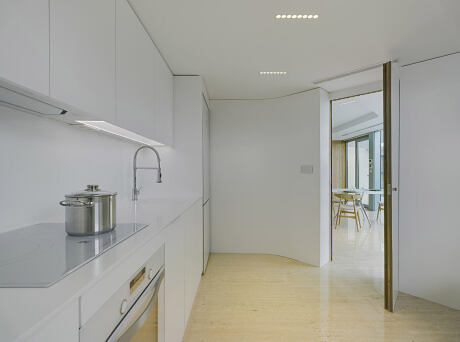
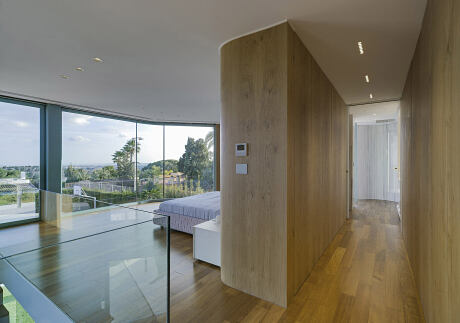
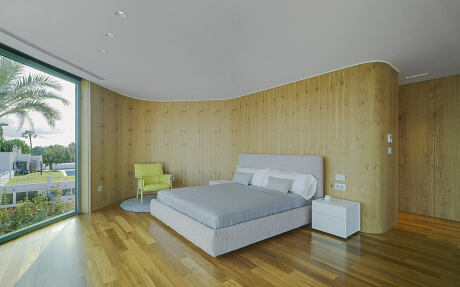
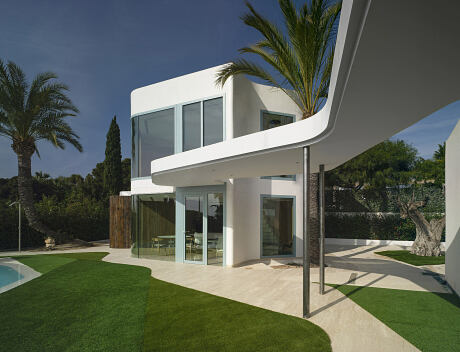
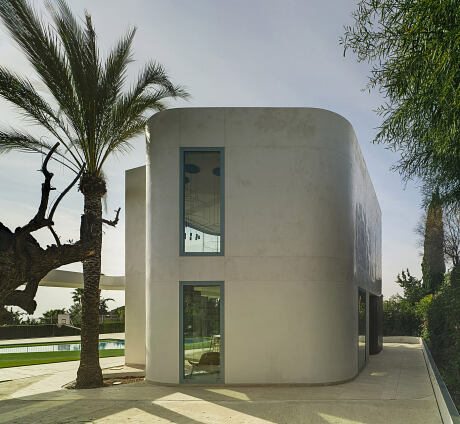
About Home in Alicante
Conceptualizing the Home Extension Project
The project at hand involves an exciting extension to a contemporary single-family home. The genesis of this endeavor lies squarely within the client’s specifications, primarily their desire for a space that stands distinct from the rest of the residence. This new space reaches a height of three meters (approximately 9.8 feet), encapsulating a unique atmosphere.
Unveiling the Architectural Elements
A bedroom, elegantly elevated by two sculptural supports, forms the core of this extension. These supports, one organic and the other rigid, are crafted from concrete and stylishly adorned with slatted wood. This design also incorporates an exposed concrete staircase, adding a hint of industrial charm to the space.
Materiality and Transparency
Intending to maximize functionality, the ground floor is enclosed using materials that lend it a sense of transparency. This level houses the living room and kitchen, subtly hinting at an open concept design.
Integration with the Existing Structure
A walkway seamlessly connects this new construction to the original house, creating a harmonious blend of old and new.
Landscaping and Environmental Harmony
Completing the design is a verdant touch of nature, with vegetation tastefully integrated both inside and outside the house. This is further complemented by a landscaped roof and the xeriscape of the plot itself, creating a captivating interplay between architecture and nature.
Photography by David Frutos
- by Matt Watts
