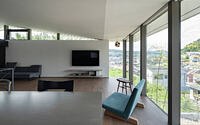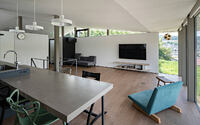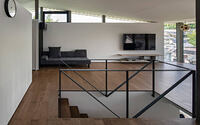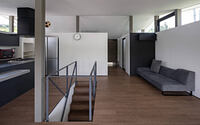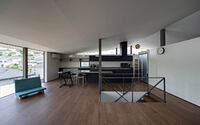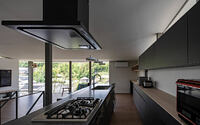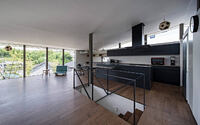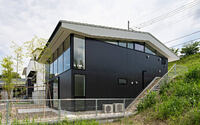House in Kataokayama by Yoshihiro Yamamoto
Nestled on the verdant hillside along the south of Japan’s Yamato River, the House in Kataokayama stands as a brilliant testament to modern architectural design. Crafted by the esteemed architect, Yoshihiro Yamamoto, this modern residence, constructed in 2020, seamlessly blends the demands of functional living with an aesthetic appeal that is breathtakingly unique.
Housed within the tranquil setting of Niro, a region known for its picturesque landscapes, the House in Kataokayama artfully integrates with the surrounding natural beauty. Built over a base comprising a bedroom and closet, the main floor of the house is dedicated to a spacious living room and sanitary facilities. The intriguing design is crowned with a large gable roof, serving a triad of functions; it ensures an easy approach from the parking lot to the entrance, captures the awe-inspiring view from the living room, and ingeniously allows the flow of light and wind through a side slit.

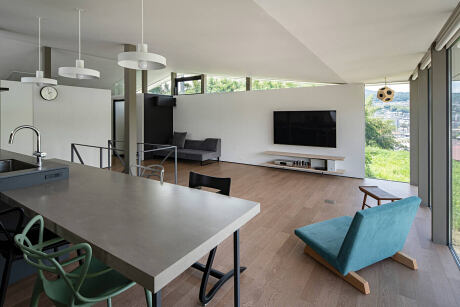
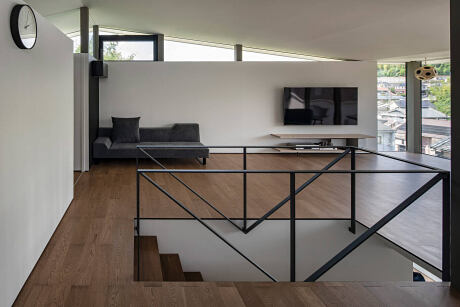
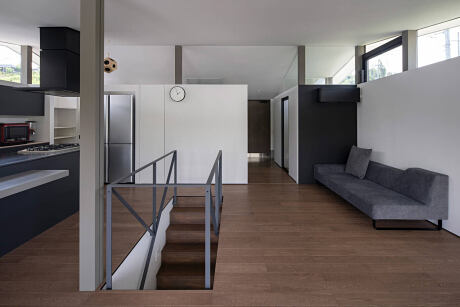
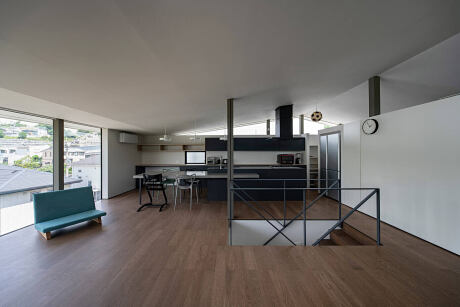
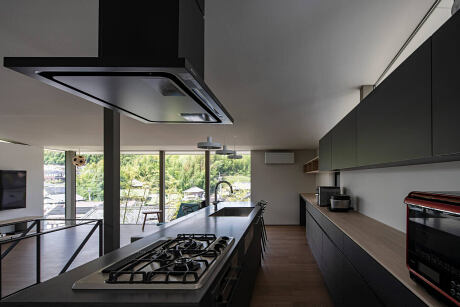
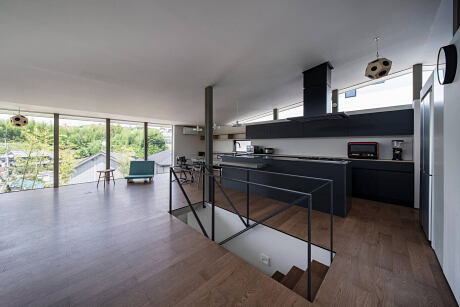
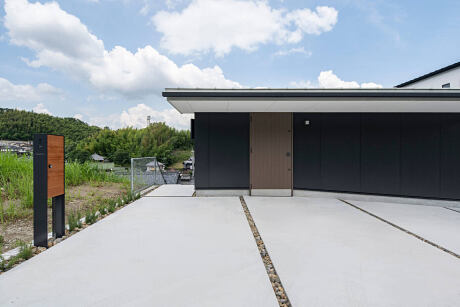
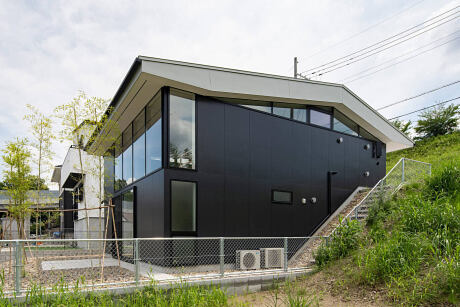
About House in Kataokayama
An Architectural Gem on the Hillside
Perched on the hillside along the southern bank of the Yamato River, an exceptional house stands out. The home’s unique design features a bedroom and a closet in the base, while the main floor houses the living room and sanitary facilities. Topping off the architectural masterpiece is a grand gable roof.
The Multifaceted Gable Roof
The gable roof isn’t just a decorative feature; it serves three crucial functions. Firstly, it ensures a seamless approach from the parking area to the entrance. This design element effortlessly guides visitors towards the home’s entry point. Secondly, it optimizes the view from the living room. The strategic placement and design of the roof ensure that the residents can fully appreciate the stunning vista. Lastly, the triangular slit on the roof’s side allows for the infusion of natural light and fresh air into the house, creating a serene and inviting atmosphere.
Designing for Light, Wind and Views
In addition to providing an aesthetic appeal, the triangular slit in the gable roof is also a functional element. It captures and directs natural light into the living space, while also facilitating airflow. The design of this house on the Yamato River hillside is a perfect example of how architects can use traditional elements like a gable roof to create modern, functional, and beautiful living spaces.
Photography by Keishiro Yamada/YFT
- by Matt Watts