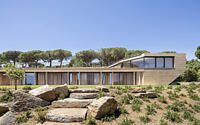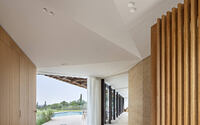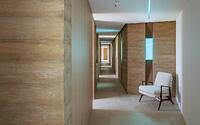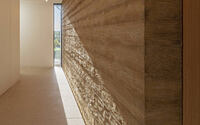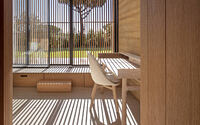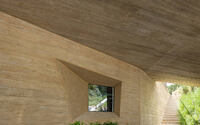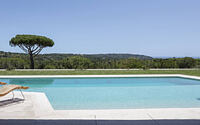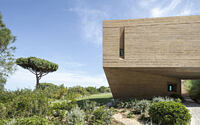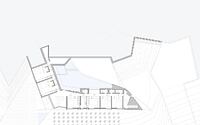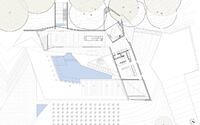Villa Varoise by Nadaaa
Immerse yourself in the world of luxury design with Villa Varoise, an architectural masterpiece nestled in the charming landscapes of southern France. Designed by the renowned Nadaaa, this two-story villa redefines luxury living, perfectly marrying the home with the surrounding agricultural landscape.
Experience the unique blend of interiority and exteriority, with the design ensuring both privacy and engagement with the outdoors. The villa resonates with the region’s history, evoking the timeless elegance of enclosed courtyards, a hallmark of local construction practices. Beyond the villa’s impressive vaulted threshold lies a central courtyard – a serene oasis designed to capture the outdoors within the building. With respect for zoning guidelines, Villa Varoise artfully integrates sustainable systems while taking full advantage of the sloping terrain. Whether it’s the reading room that opens directly onto the landscape, the outdoor living spaces offering varied views, or the private quarters beneath the roof, each corner of Villa Varoise invites you to partake in an unmatched luxury experience.

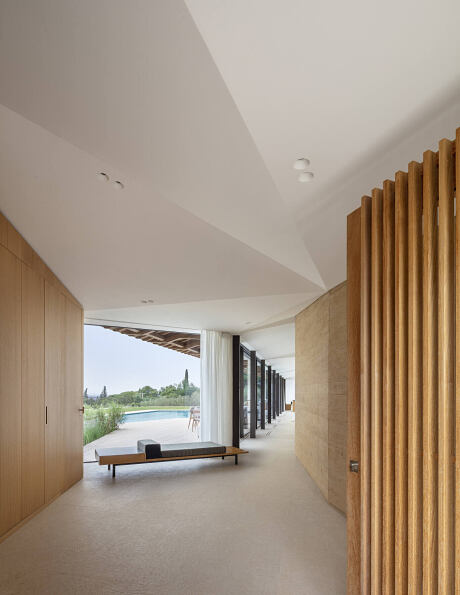
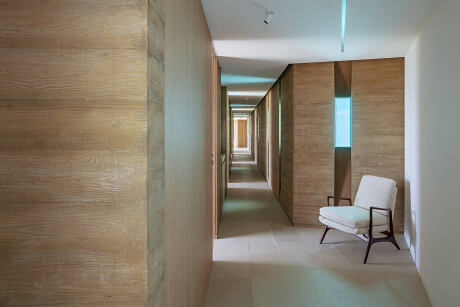
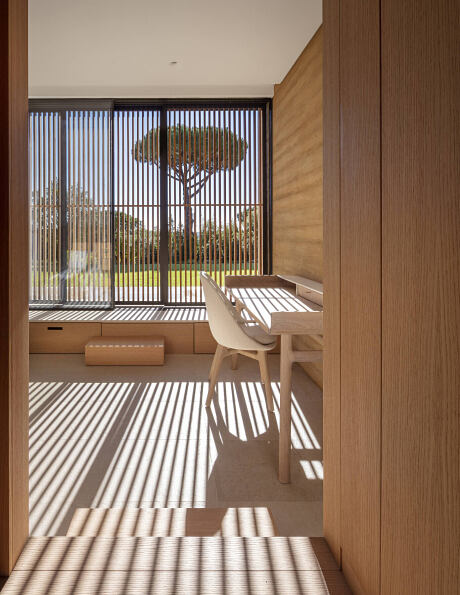
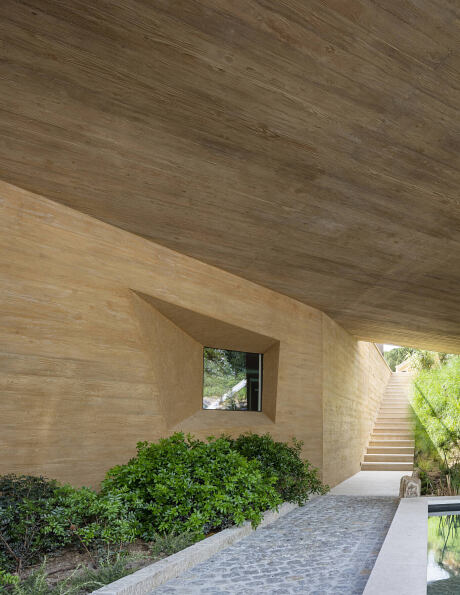
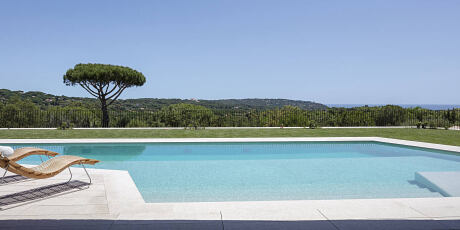
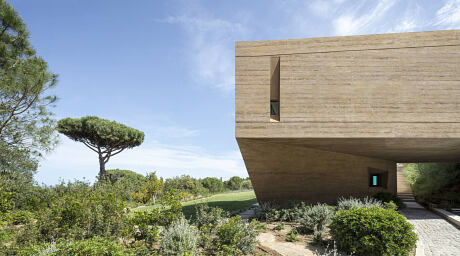
About Villa Varoise
An Agricultural Vision: Merging Landscape and Dwelling
In the design of this home, the family aimed to cultivate a small plot of agricultural land as a testament to their stewardship. The design’s most striking feature is a grand, vaulted entrance leading to a central courtyard, harmoniously integrating the house with the surrounding landscape.
The Courtyard: A Timeless Architectural Feature
For centuries, designers have cleverly placed enclosed courtyards in a variety of geographic settings. Each placement adapts to the unique climate, rituals, and construction practices of its locale. Defined by its interiority, a courtyard serves as a vessel to capture and incorporate the outdoors within the structure.
Simultaneous Interiority and Exteriority: The Slipped Court
In this particular project, the “slipped court” adds a new dimension by offering simultaneous interiority and exteriority. It provides a space that is both protected and private, yet extroverted and engaged. The carefully designed vault, a ruled surface, skillfully mediates between the geometry of the supporting staircase at the northeast corner, the pool, and the living areas above.
Zoning Guidelines and Landscape Integration
While respecting strict zoning guidelines, the house merges effortlessly with the landscape. It leverages the sloping terrain to create sustainable systems for amplification and cultivation.
Living Spaces: Indoors and Outdoors
Beneath the roof, you’ll find the primary living, dining, and sleeping areas. The lower wing, designed as a street-corridor, comes alive with a reading room and bunk rooms that open directly onto the landscape.
With numerous living spaces located outdoors, residents can enjoy varying views and moments of both public and private life at different times of the day. It is for this reason that the architecture of the house seamlessly extends into the landscape, retaining it, and framing the spaces in between.
In collaboration with local architects Bidard & Raissi.
Photography courtesy of Nadaaa
- by Matt Watts