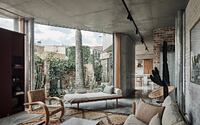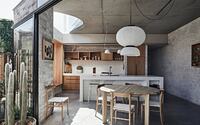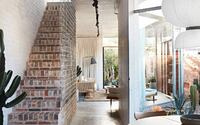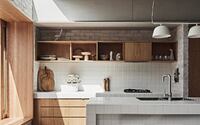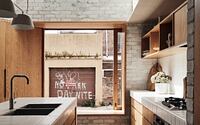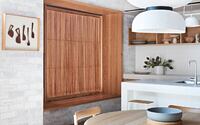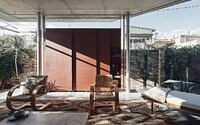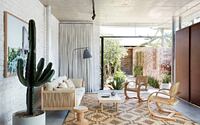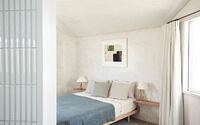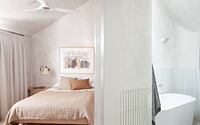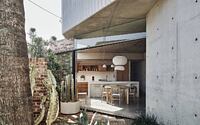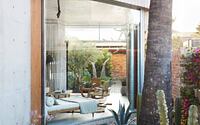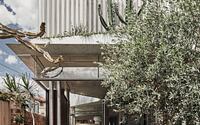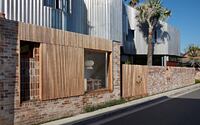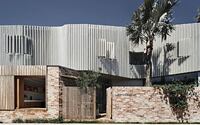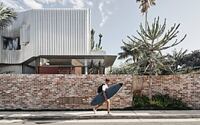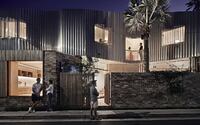Bismark House by Andrew Burges Architects
Discover the stunning Bismark House, a two-story gem nestled in the heart of Bondi, Sydney, Australia. Designed by the talented Andrew Burges Architects in 2019, this contemporary home boasts a unique blend of flexibility and originality.
Immerse yourself in the vibrant social atmosphere of Bondi, as Bismark House’s open design fosters seamless engagement with the neighborhood laneway. Delight in the prioritized garden space, masterfully crafted by Will Dangar’s landscape company, DBS, that beautifully integrates with the home’s interior.
Experience modern Australian living at its finest in this architectural marvel.

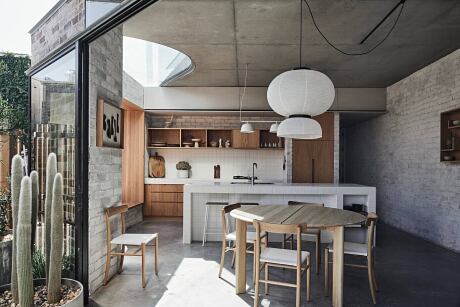
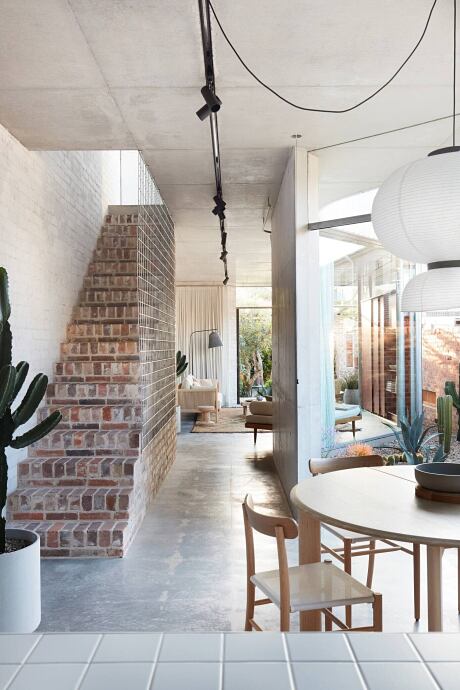
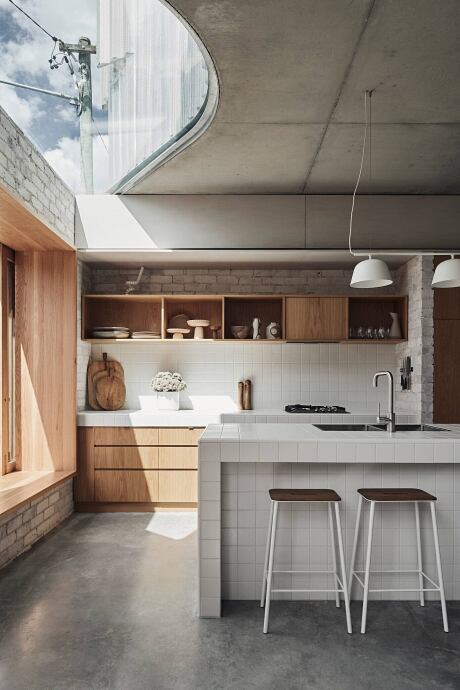
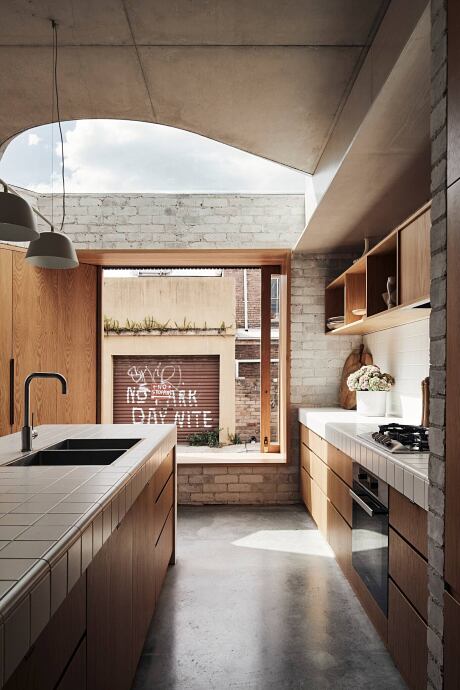
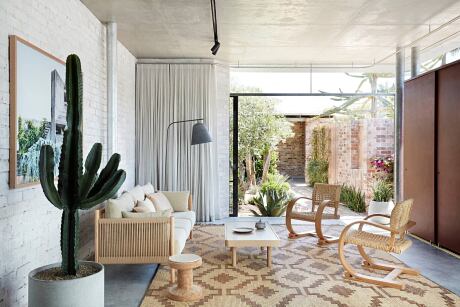
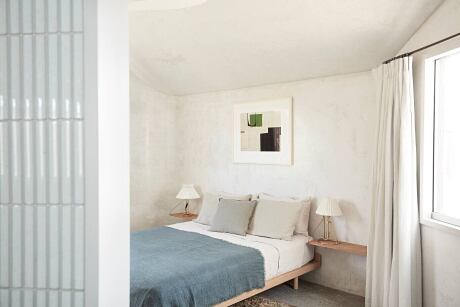
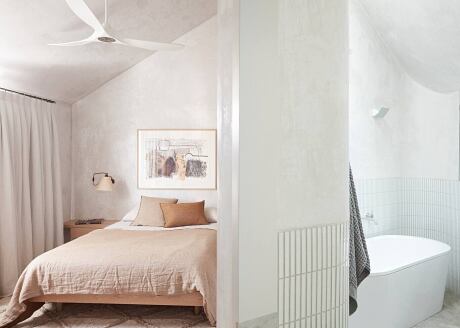
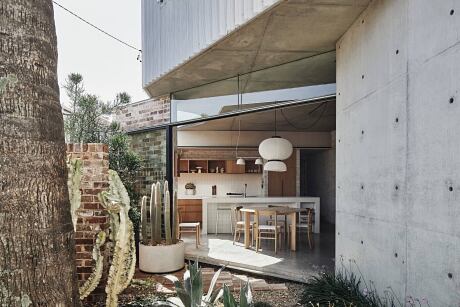
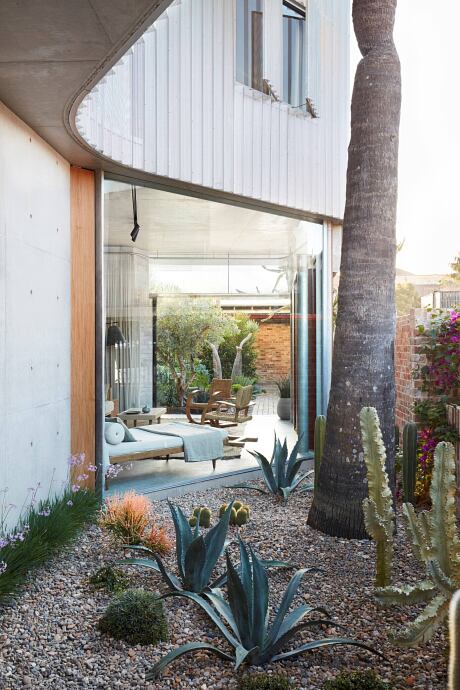
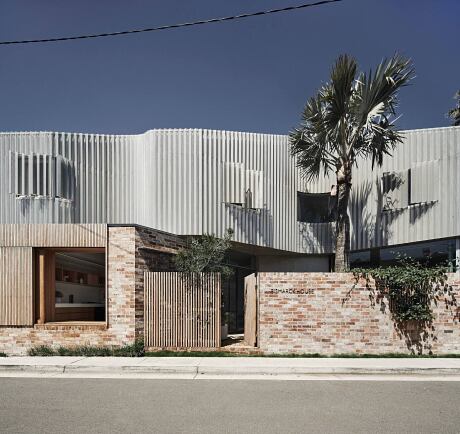
About Bismark House
Introducing the Bismarck House: A Unique and Flexible Living Space
The Bismarck House, a semi-detached dwelling in Bondi, is the brainchild of Robert Plumb Build partners Bill Clifton and Will Dangar. Developed alongside its counterpart, Bill’s House, the Bismarck House responds to plans by Potter Wilson Architects, a client-specific brief, and the goal of enhancing the public realm by encouraging social interaction between the house’s public areas and the adjacent laneway.
Designing a Versatile and Original Home with Emphasis on the Garden
The clients requested a flexible house that could serve as a holiday rental or a future city home if they decided to leave Sydney. They also wanted the house to be experimental and unique, showcasing the building capabilities of Robert Plumb Projects. Moreover, the garden, designed by Will’s landscape company DBS, had to be an integral part of the house.
Incorporating the Laneway into the Architectural Concept
The laneway’s detailed context inspired the project’s conceptual starting point. The ground floor of the house is designed as a continuous garden between the site’s boundary walls. Recycled bricks from the site demolition were used to rebuild the common wall of the semi to the south and the laneway edge to the north. The garden revolves around key features within the plan, such as the kitchen bench, a window seat facing the lane, a concrete structural blade wall, and a steel cabinet for storage.
Creating Light-Filled Spaces on the Upper Level
The upper level of the Bismarck House, which houses three bedrooms, is designed as a solid mass that carves out voids for light. This approach creates diagonal and oblique viewing lines along the laneway, allowing the garden to extend along most of its length. These light scoops ensure that the bedrooms receive ample natural light while maintaining a connection to the surrounding environment.
Photography by Peter Bennetts
Visit Andrew Burges Architects
- by Matt Watts