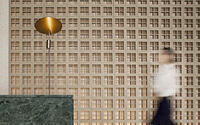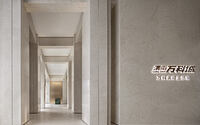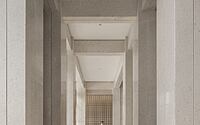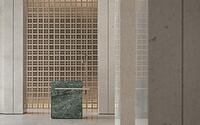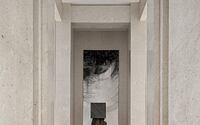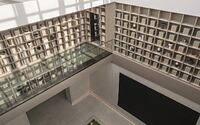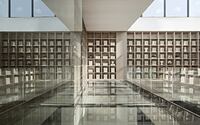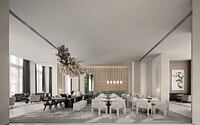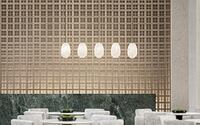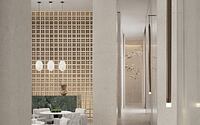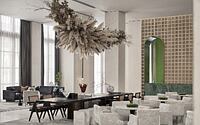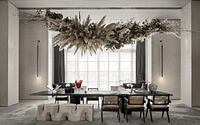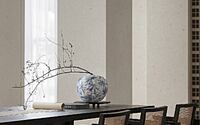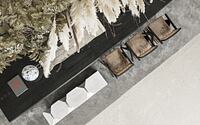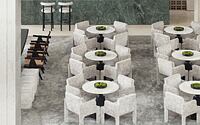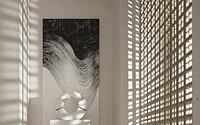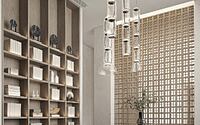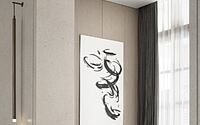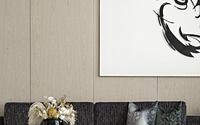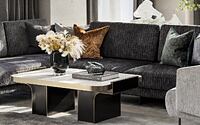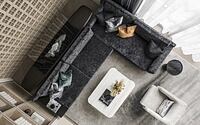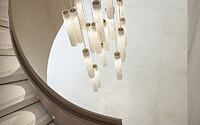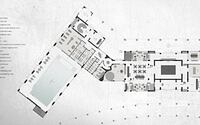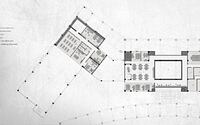Weinan Vanke Town Sales Center by ONE-CU Interior Design Lab
Weinan Vanke Town Sales Center designed in 2020 by ONE-CU Interior Design Lab is a sales center and club of the residential development Weinan Vanke Town, which is the 52nd Vanke Town community in China and will lead the lifestyle of local people.

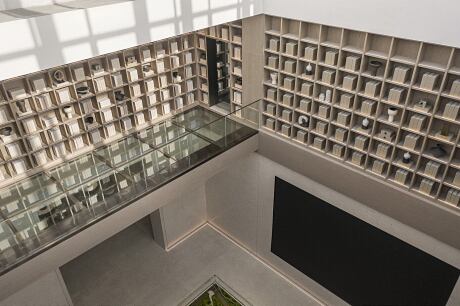
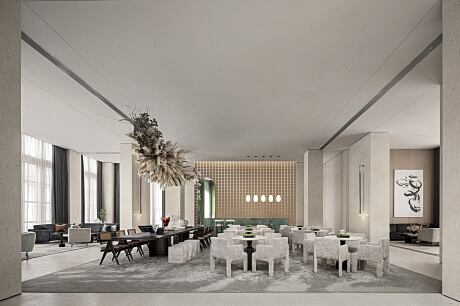
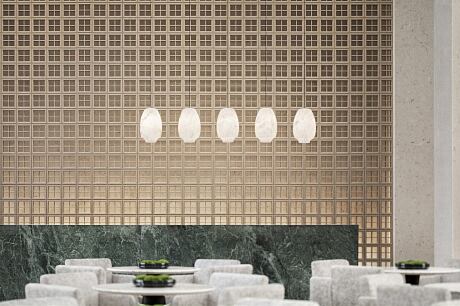
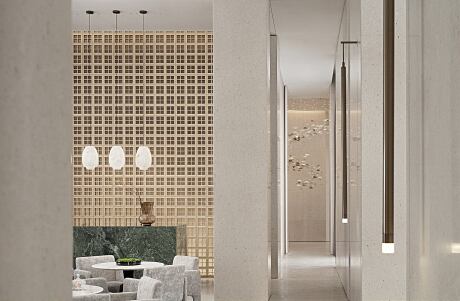
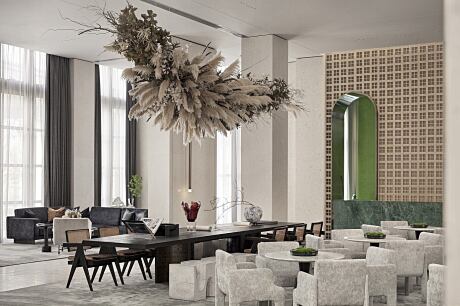
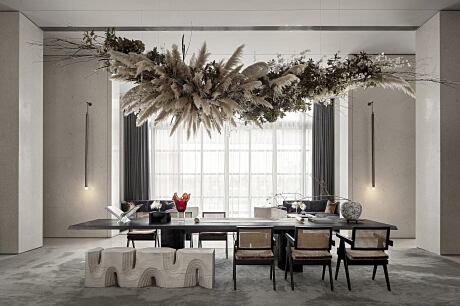


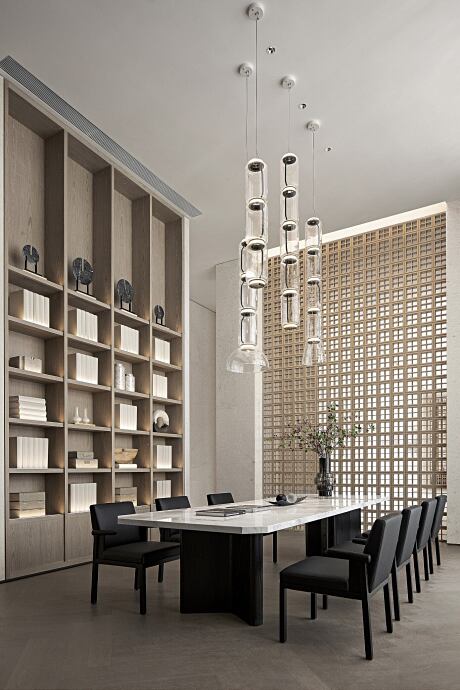
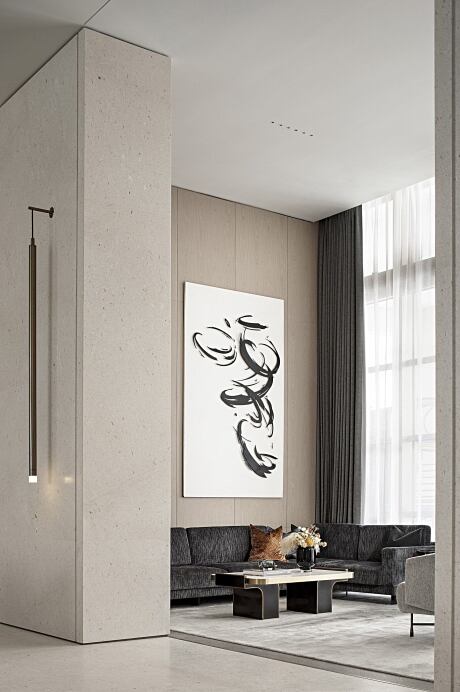
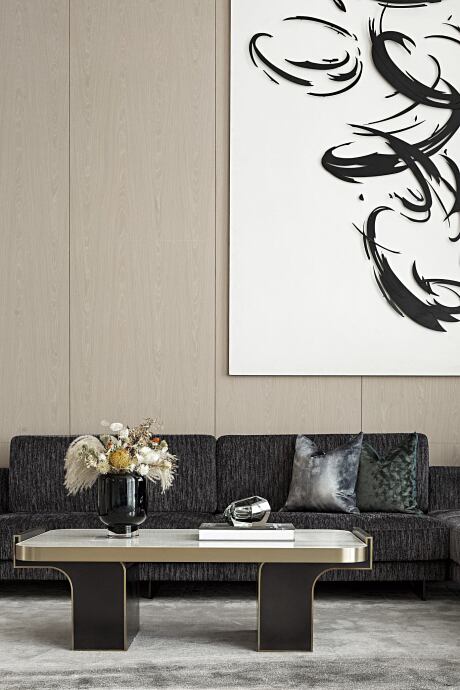
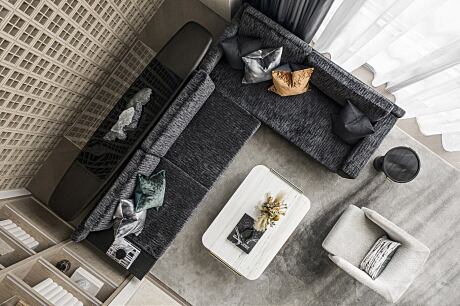
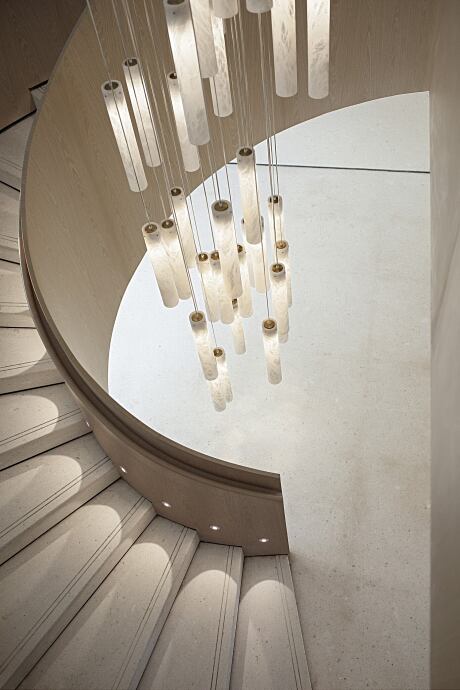
Description
The project is located in Weinan, a northwest Chinese city that boasts profound cultural heritage and beautiful landscape and is now embracing new opportunities of development.
ONE-CU was entrusted to conceive its interior. Through extracting the characteristics of local natural environment and cultural context, Vanke and ONE-CU intended to enable connection between history and future as well as symbiosis between the city and nature, with a view to shaping a new urban dwelling center and supporting the development of Binshui New Area.
A sense of ritual and connection with future
By drawing on traditional etiquette in Chinese culture, the designers created a symmetric and orderly spatial pattern. The sequential relationship of large-scale volumes continuously strengthens the sense of ritual, and at the same time accentuates the appeal of VANKE.
The design team adopted both explicit and implicit design languages to evoke playful interaction between visitors and spatial scenes. A small independent reception desk is placed at the entrance foyer, which guides visitors to walk along a long, lofty and orderly passage and arrive at the formal reception area. The interior design shows the collision and fusion of materials and colors while shaking off superfluous adornments, in order to produce a pure space for visitors who are looking forward to a wonderful life.
Expression of contemporary and humanistic aesthetics
The design team created a series of modern and appropriate scenes within the space. Eastern and Western aesthetic elements are interwoven and combined in different ways, to produce an international-style space that harmonizes with local characteristics.
The property model display area is double-height. The designers create a skylight to introduce natural light and let visitors feel the magnificence of Vanke Town. The suspended glass passage coordinates with the large hollow space, and brings visitors infinite imagination.
Book shelves on the second floor surround the void, to produce a sense of enclosure and add warmth to the clean, pure space. Besides, unique sensory experiences were created based on various angles of view, hence turning the area into a visual highlight.
Floral decorations reveal a natural aesthetic, convey Oriental philosophy via artistic forms, and add a poetic ambience to the negotiation area.
Various natural elements are incorporated into spatial scenes, which create a sense of intimacy and stimulate people to interact with the space.
Subtle, meticulous details generate diverse visual effects. Each scene is a fascinating picture. From far to near, the visual experience keeps changing.
Sunlight filters into the space, and generates mottled shadows.
Simplistic design languages inject humanistic warmth into rational interior structures.
Whether wandering or communicating with others, visitors can always feel the unique aesthetic of the space and impressed by it both visually and emotionally.
Symbiosis of city and nature
Vigorous natural elements blend with scenes of this urban space, hence enriching spatial experiences and atmosphere.
Since ancient times, Weihe River has provided favorable ecological conditions for building livable communities in Weinan and given local people the vision of coexistence between nature and the city.
ONE-CU team incorporated the cultural context of the city into the design, to shape a humanistic and aesthetic socializing space where people can feel a sense of belonging.
Charm of light
Lights dotted at the staircase area generate a fantastic ambience. The use of lights is skillful, which realizes gentle transition of brightness. The spiral route enables a build-up for emotions and evokes interaction in a playful manner.
The lighting is charming, and subtly changes at different scenes with consideration into the comfort and feelings of visitors. Past memories, contemporary objects and future expectations interweave in the space, which guides people to embrace a wonderful life.
Photography by Interpretation Sublimation
Visit ONE-CU Interior Design Lab
- by Matt Watts