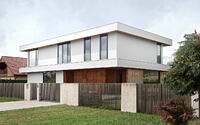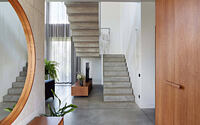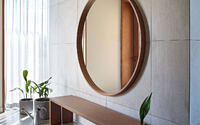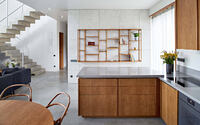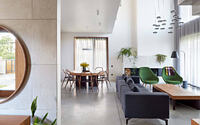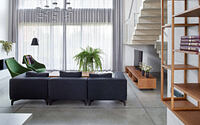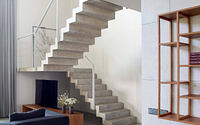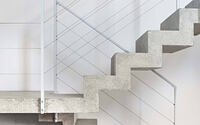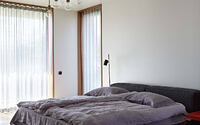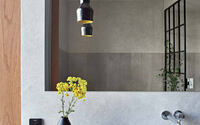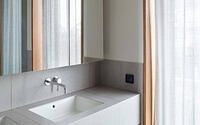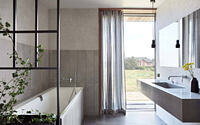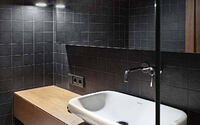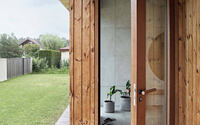Three Slabs House by Gaiss
Located in Marupe, Latvia, the Three Slabs House is a modern house designed in 2020 by Gaiss.

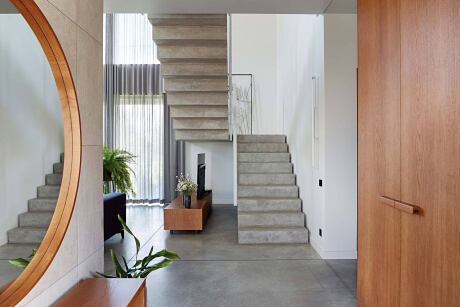
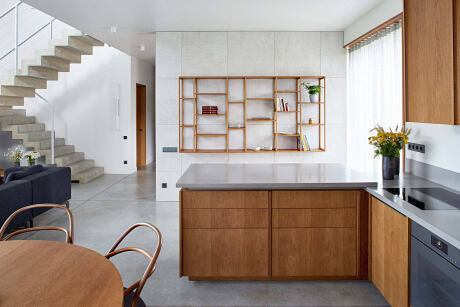
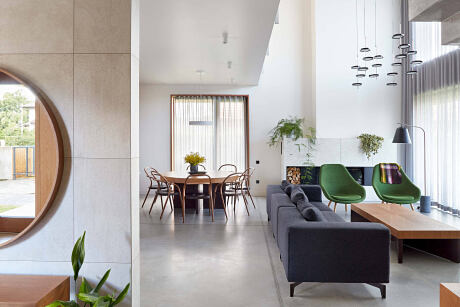

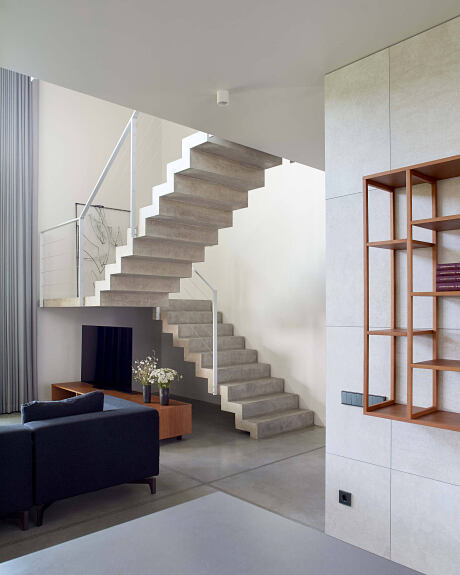
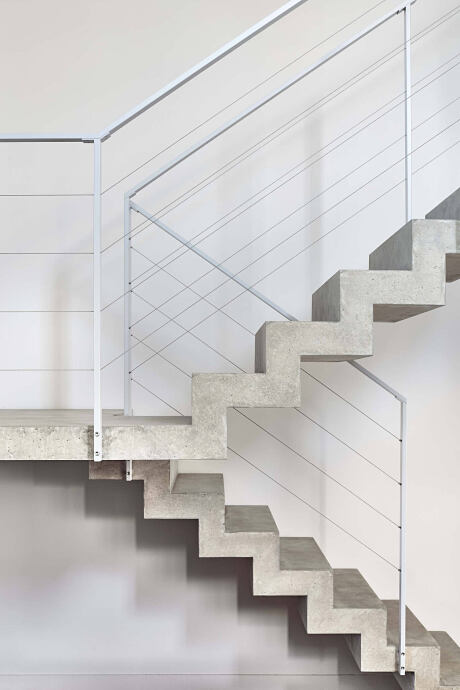
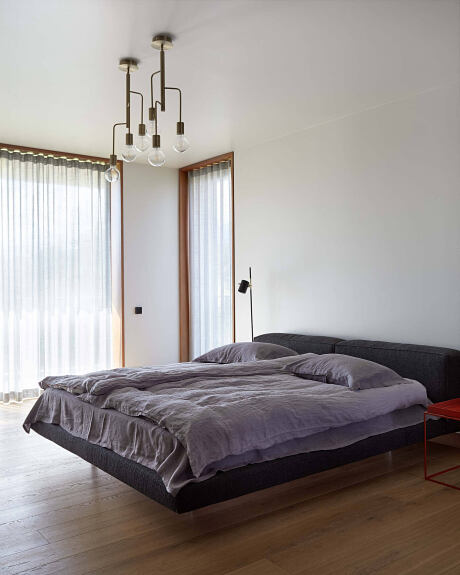
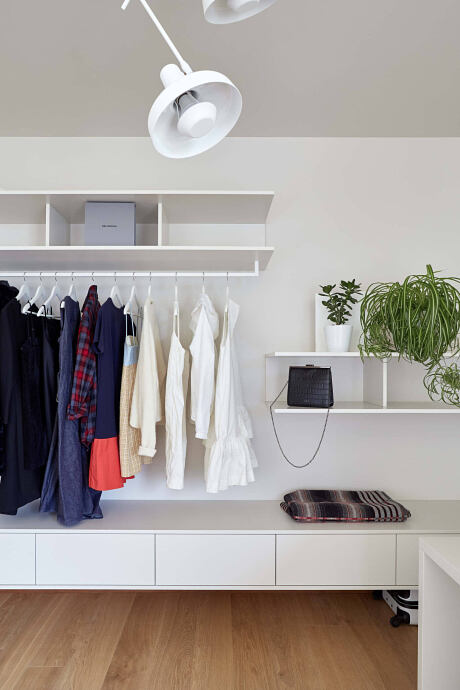
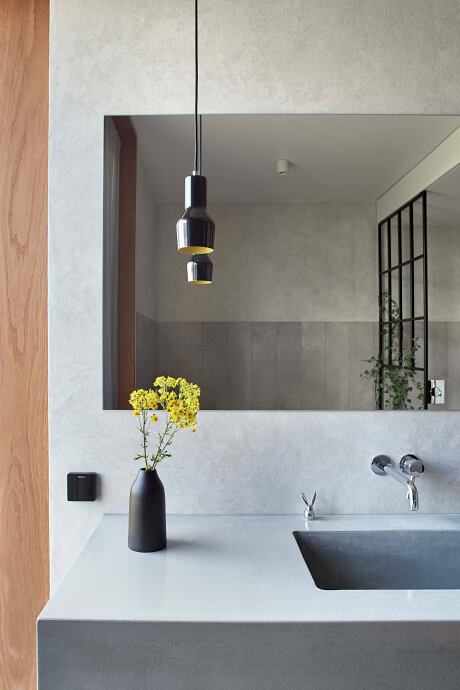
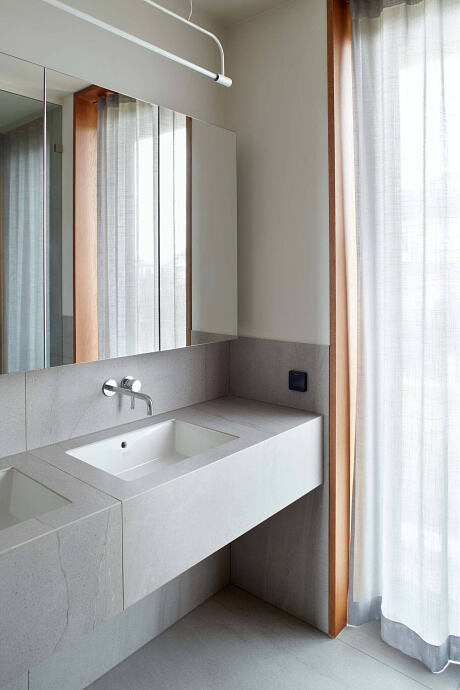
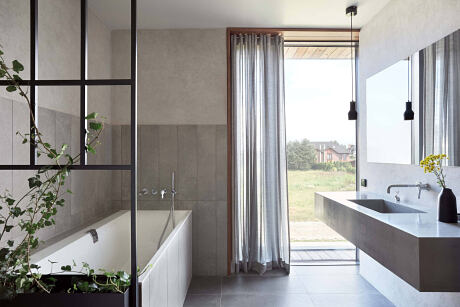
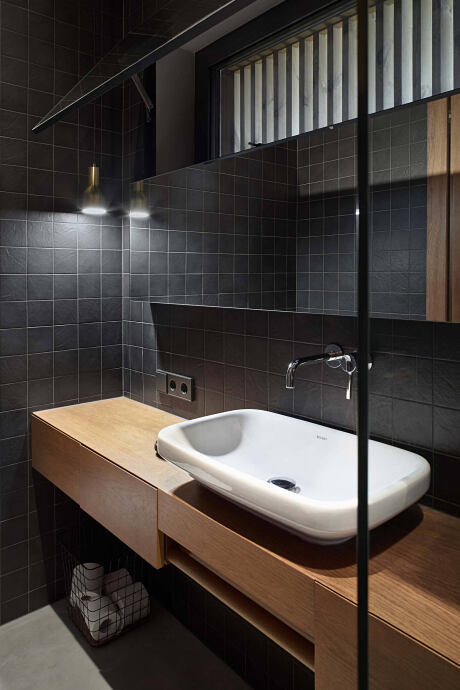

Description
Riga based architecture studio GAISS has designed a house with a laconic volume defined by three horizontal slabs. Beginning with a sketch on 2012 a slow project process has lead to a fully designed house with elaborated interior details and bespoke furniture pieces in 2020.
House is located in a suburb of Riga – a dense, recently built residential neighbourhood, where privacy and intimacy become important aspects for indoor space.
The house is characterized by its horizontality. The two-storey volume sits on a horizontal terrace slab on the ground. The middle slab forms a balcony towards the garden and a narrow roof towards the street front. The final line in the spatial composition of the house is the third slab – the roof. All three slabs have the same contour repeating vertically.
Light grey plaster planes are combined with natural heat-treated wood planks marking the entrance area and horizontal surfaces. Initially rich in colour the planks are going to fade and achieve natural greyness thus revealing the rhythm of time. Connections between the materials are exact and precise, without transitions. Horizontal slabs and vertical volumes relate sharply as they would be cutting through each other. Facade detailing is reduced to the minimum consisting of cool grey aluminium window frames and steel railing with almost invisible, subtle steel cables.
The main space expands through the house both horizontally and vertically. Containing kitchen, living room, dining area and stairs, it offers views towards the street, the neighbour on the South and the garden on the West. It rises through both floors connecting the rooms of the house and introducing the light through a double-height garden window. Large windows on opposite sides of the house allow a view through the building connecting the street front with the garden.
Private rooms located on the first floor are connected by an indoor balcony overlooking the double-height living room, and by an outdoor balcony stretching around the house. Every room has its direct connection with the outdoors either on the ground level or the balcony.
The interior atmosphere continues the character of the facades, acting mostly with relations between timber and concrete, and the geometry of planes.
Photography by Madara Gritane
- by Matt Watts