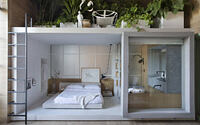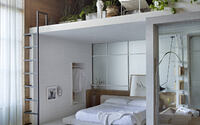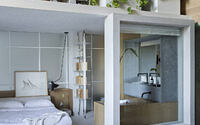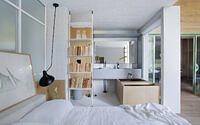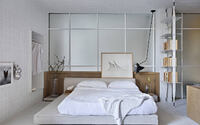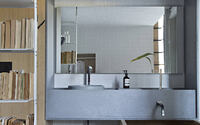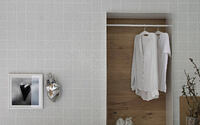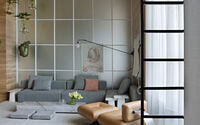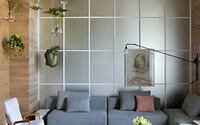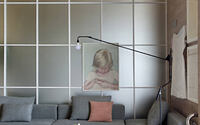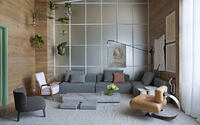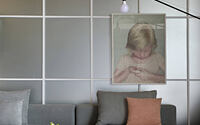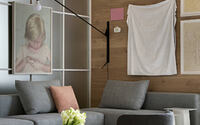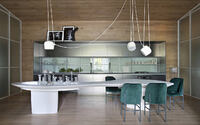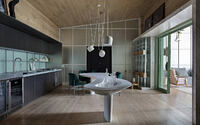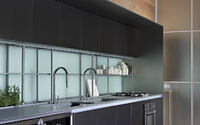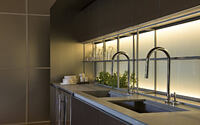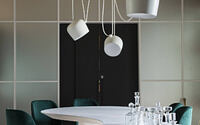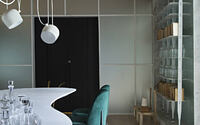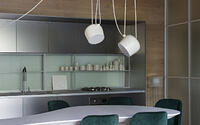Ninho Loft by Nildo José + Arquitetos Associados
Designed in 2018 by Nildo José + Arquitetos Associados, this amazing 80 sqm loft is located in São Paulo, Brazil.

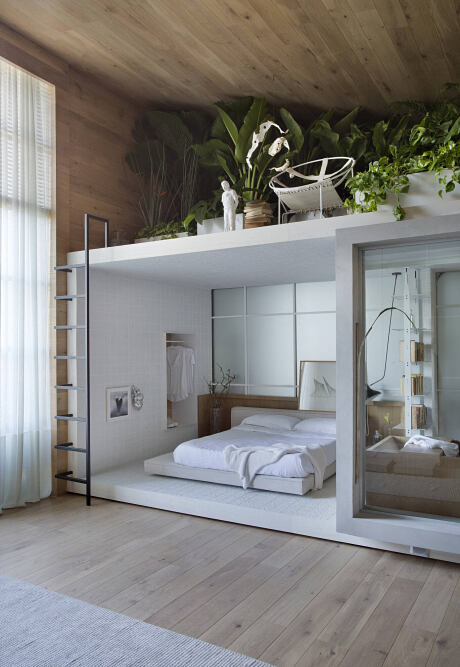
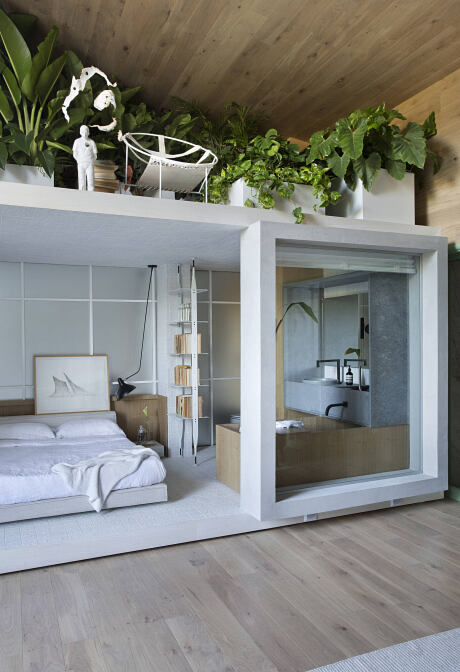
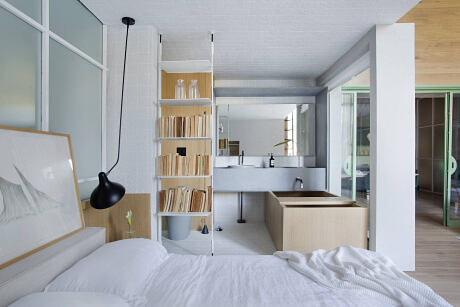
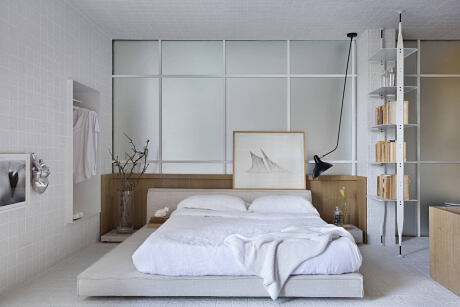
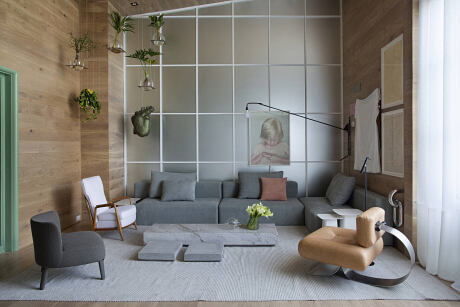
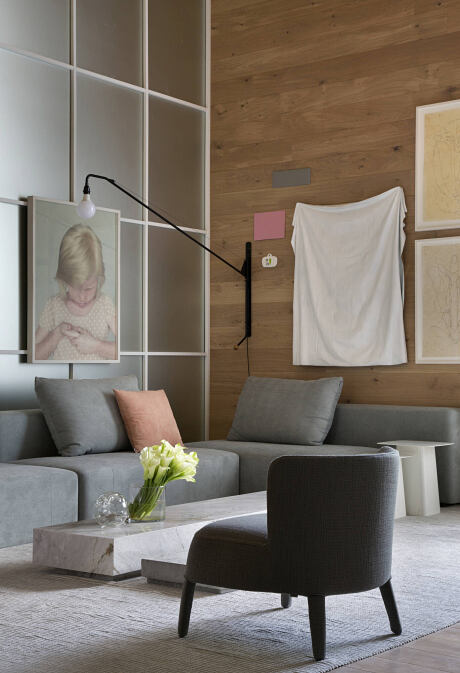
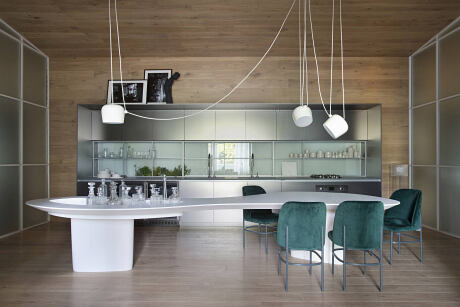
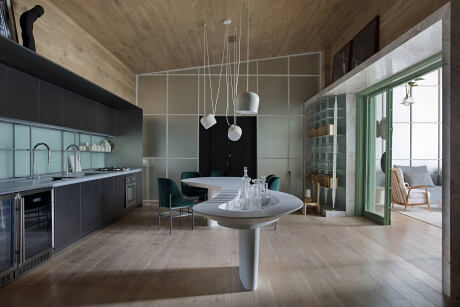
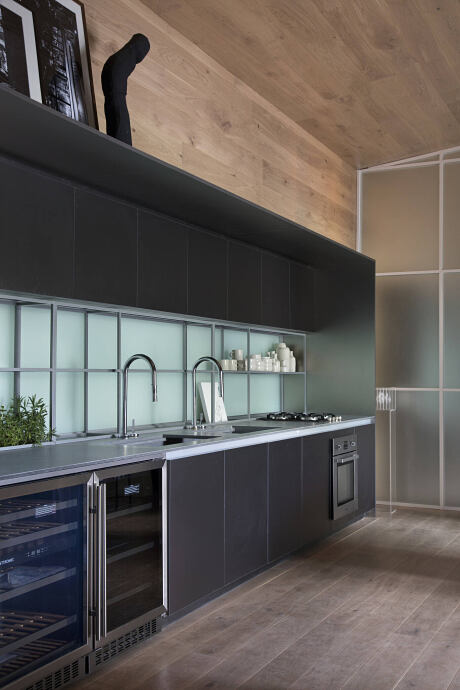
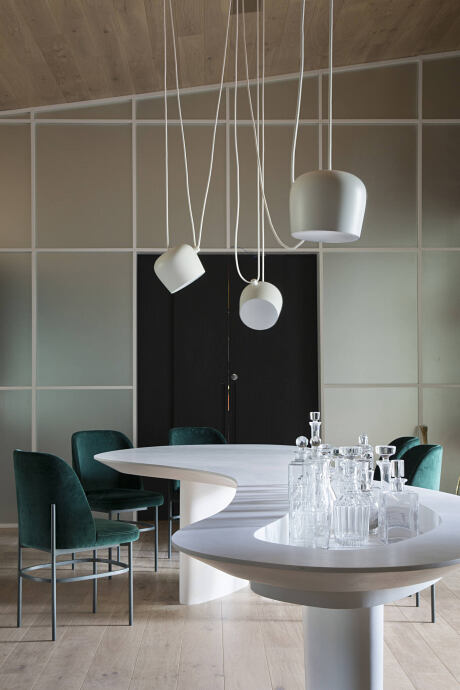
Description
“Every time I redo myself, I am more whole in pieces”, – this phrase, by the artist Hildebranda, served as a party for Nildo José. Reflecting on the impact of these words on his life and the meaning of rebuilding himself, the architect realized that the role of the house also interferes in stimulating the sensations, which are responsible for providing this inner reunion. Starting from this look, Nildo idealized the NINHO loft, an affective welcoming space, to embrace, bring comfort through the senses and also touch the soul of those who visit the space at CASACOR São Paulo 2018, which this year has as its theme the concept Casa Live, and it happens from May 23 to July 29, at the Jockey Club São Paulo.
With 80 m2, and despite being visually integrated, the environment is divided into three areas with different functions: kitchen, social and intimate. A common point between the spaces is the European Oak flooring, by Oscar Onno Paris, applied to the floor, wall and ceiling, which involves everyone and reinforces the welcoming feeling. In addition, they also have the same architectural language, following a reinterpretation of the original construction of the Jockey Club, thus reinforcing the design intention of integration and unity.
The kitchen, subdivided into three actions: making, eating / drinking and reading, employs a contemporary trend of ‘living kitchen’. The action of doing it happens through a single bench of five meters, provided by Caesarstone, and internal cabinets and accessories Dell Anno, where all cooking activities are organized. In the cabinets, a differentiated finish from the company – a German high-tech metallic surface: a polymer made of copper particles vaporized under vacuum on the material surface, resulting in a corrosion and impact resistant coating, which gives a touch of sophistication to the space.
The “eat / drink” of the environment, on the other hand, takes place on an organic white resin table, designed by the office especially for the project, where on one side is the dining room and on the other a bar. The highlight is the Almeida chairs, designed exclusively for the project by the renowned designer Etel Carmona, together with the architect, who named the piece with a surname that they have in common. Finally, the reading part was incorporated with the original frames where there is a portico of Brazilian marble from Espírito Santo, which fits into the library.
When advancing the space, one finds the social sector, where the living is and also its interconnected subdivisions: collecting, gathering and interacting. The sofa, made by Saccaro, the high armchairs by Oscar Niemeyer from Etel interiors, the Potence by Jean Prouve lamp, Scapinellis armchairs, Ronan & Erwan Bouroullec side tables for Vitra and the Febo armchair by BB Italia, reinforce the intention of the office in form a cosmopolitan decor, with pieces from different origins and moments. On the selection of works of art, names such as “Tunga”, “Los Carpinteiros”, Vanderlei Lopes, Tulio Pinto, Leonora Barros, Flavio Cerqueira, Thiago Rocha Pitta, Gal Oppido, Ildeu Lazarini and Mario Cravo Neto are present. The lighting is done with different parts from Dimlux.
Finally, the intimate area, located in front of the living room and inside a large mezzanine box, covered by Cerâmica Atlas, also subdivided into three actions: sleeping, bathing and meditating, consisting of bedroom, bathroom and the garden terrace (one of guidelines of world modernism), with landscaping by Bia Abreu, was rethought to prioritize meditation and disconnection from the resident. The development of the project comes from an attempt to perceive the new ways of using spaces and the new habits present in the daily life of the contemporary individual, with the desire to stimulate human relationships through environments that contribute to well-being, prioritizing people, their truths, their experiences, actions and emotions, in order to create welcoming atmospheres where everything happens. Spaces capable of creating and awakening memories, which embrace the soul, and which complete its residents, transforming themselves into real nests.
Photography by Denilson Machado
Visit Nildo José + Arquitetos Associados
- by Matt Watts