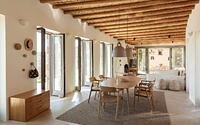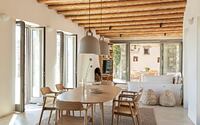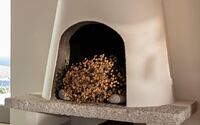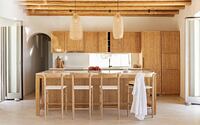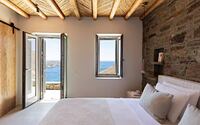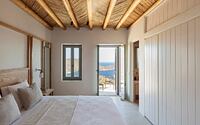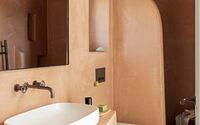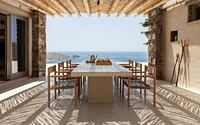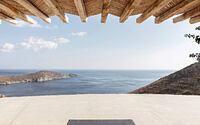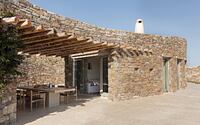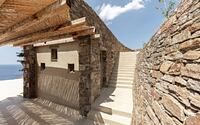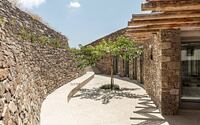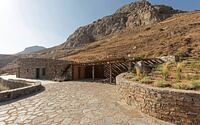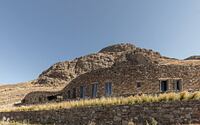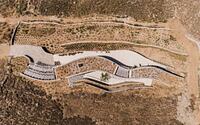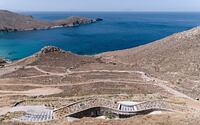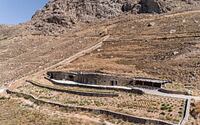Xerolithi by Sinas Architects
Xerolithi designed in 2018 by Sinas Architects is a stunning retreat located on the Greek island of Serifos.

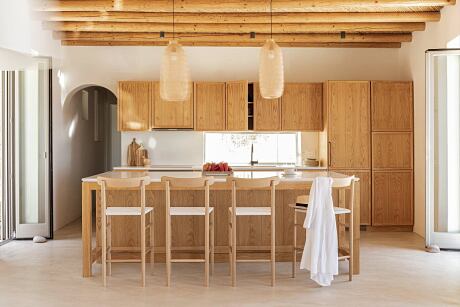
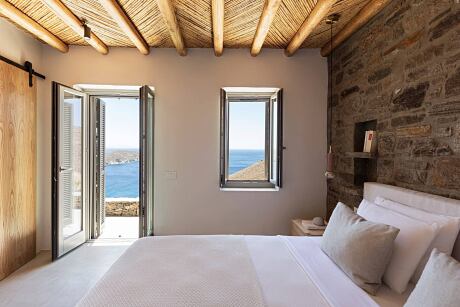
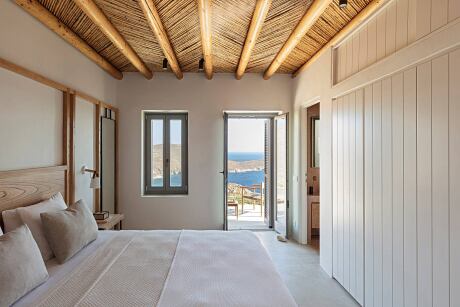
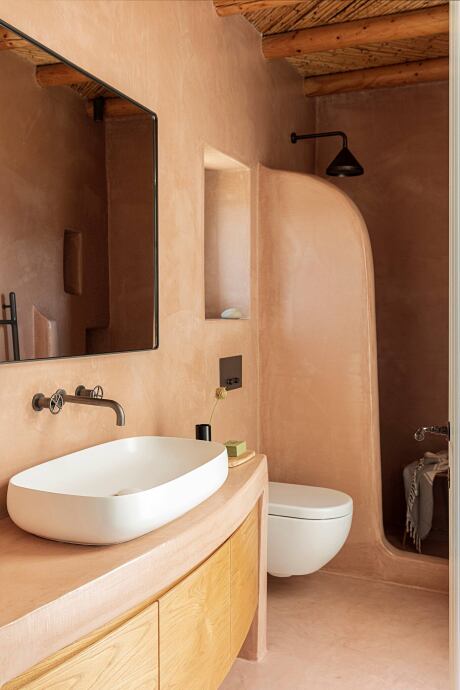
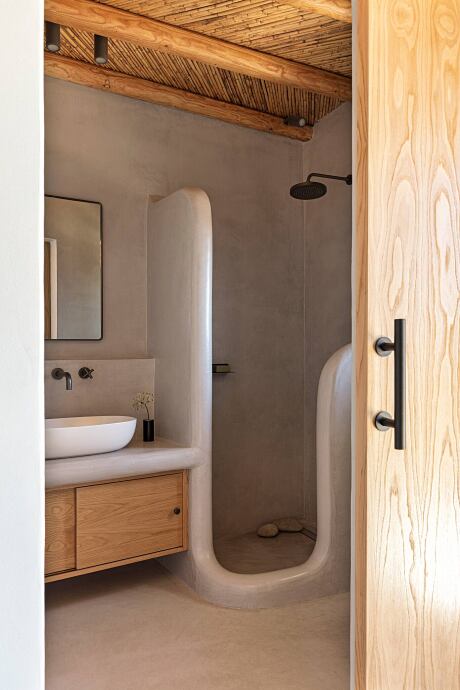
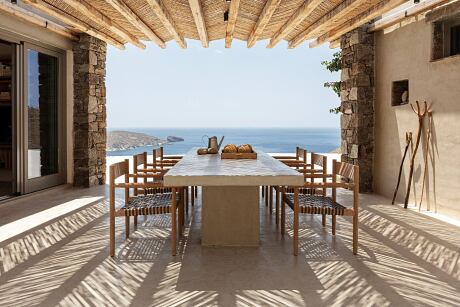
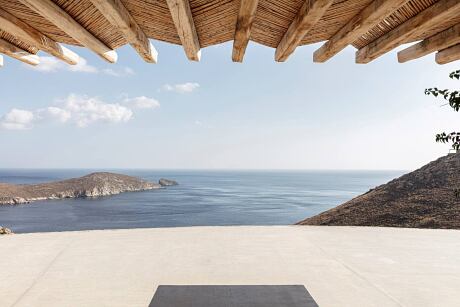
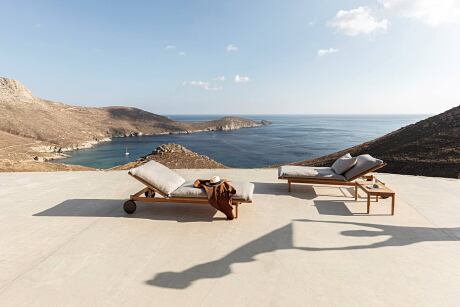
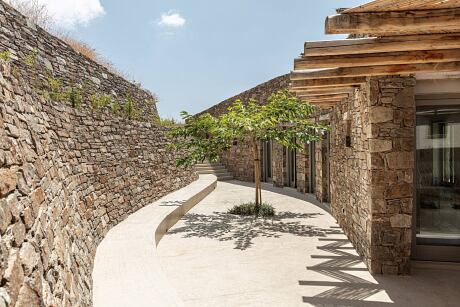
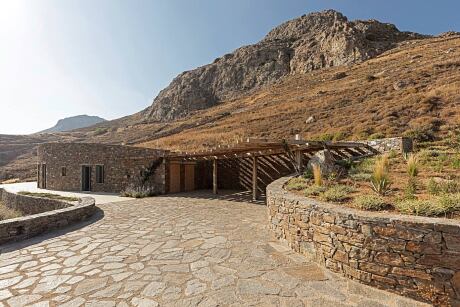
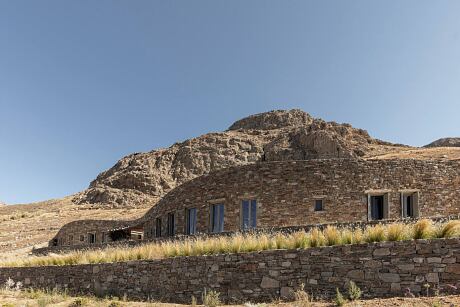
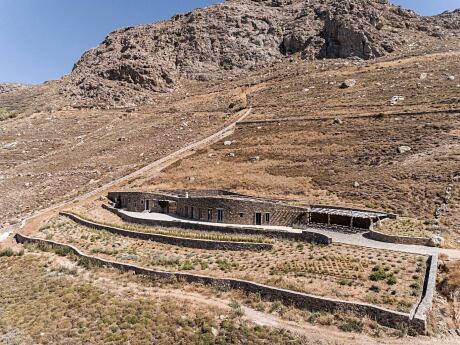
About Xerolithi
Reimagining Cycladic Architecture
The primary aim of this project was to explore unconventional forms, diverging from the typical Cycladic architecture found in the Greek Islands, while still respecting the fundamental elements that define its character. Additionally, the stunning landscape that would surround this new addition was carefully considered.
Challenging Traditional Design Concepts
The Greek Islands’ vernacular architecture often brings to mind an image of scattered and stacked white boxes. The initial step in this project was to question this morphological assumption by envisioning the main facades (front and back) of the house as “xerolithies.” These walls begin low and gradually rise to a height suitable for a house. They gently move closer to and away from the slope, independent of each other, creating spaces between them. To accomplish this, the house’s functions were arranged sequentially, resulting in a long and narrow structure. The walls appear light and airy, as if they were influenced by the strong Cycladic winds, resembling “ribbons in the air.” To further enhance the “xerolithia” effect, the house’s roof was covered with soil and vegetation, mimicking the natural landscape, making the house nearly invisible when viewed from a distance.
Incorporating Traditional Elements
A key feature of Cycladic rural homes is the wooden pergola, composed of thick, raw, smooth wooden beams and columns with a bamboo cover, all in their natural color. This structure is also present in the house’s interior, on the ceiling, following the traditional method of constructing roofs. This particular element extends along the entire length of the structure, both indoors and outdoors. The beams supporting this structure could not be placed parallel to each other, so they were arranged to follow the house’s curvy morphology, like vertebrae on a long spinal cord. Consequently, the bamboo was woven in a fishbone pattern, creating a unique design with stunning shade textures.
Adhering to Traditional Style and Technique
The doors and windows are made of simple wood with a light olive color, and the primary exterior walls are stone without joint mortar. Both of these choices adhere to the traditional style and technique found in Cycladic architecture.
Photography by Yiorgos Kordakis
Visit Sinas Architects
- by Matt Watts