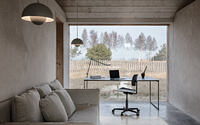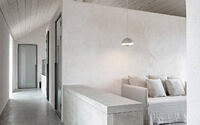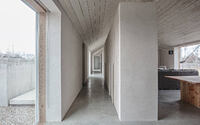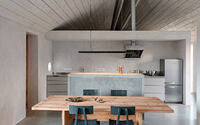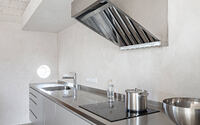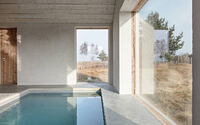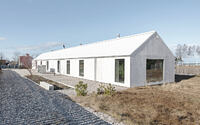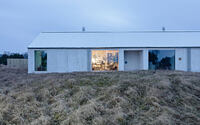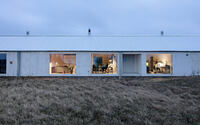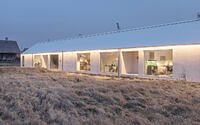Salt House by Brigita Bula Arhitekti
Salt House designed in 2019 by Brigita Bula Arhitekti is located on the seashore of Pavilosta – a small seaside town of fishermen, Latvia.

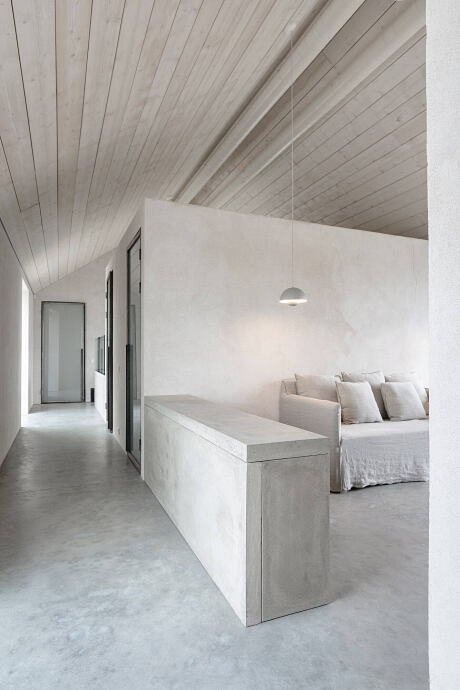
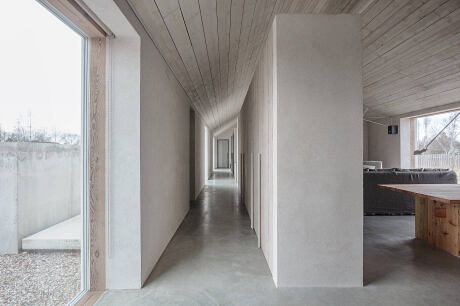

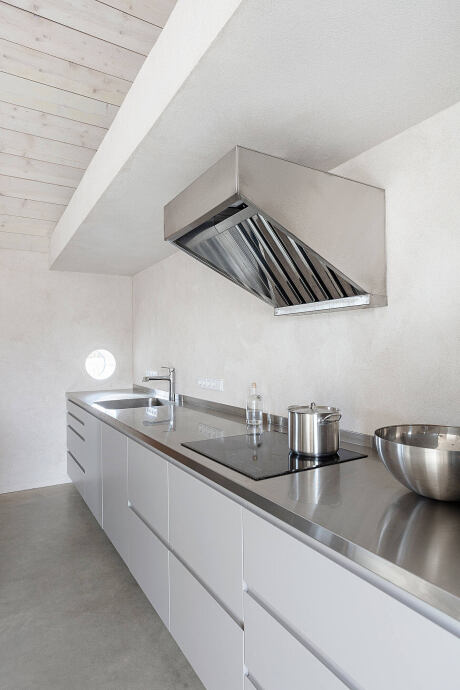
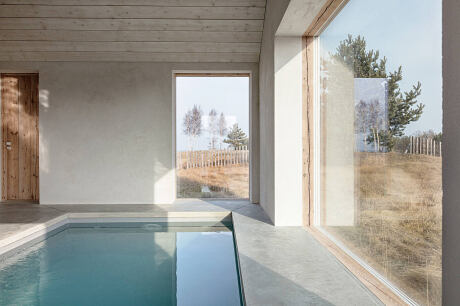
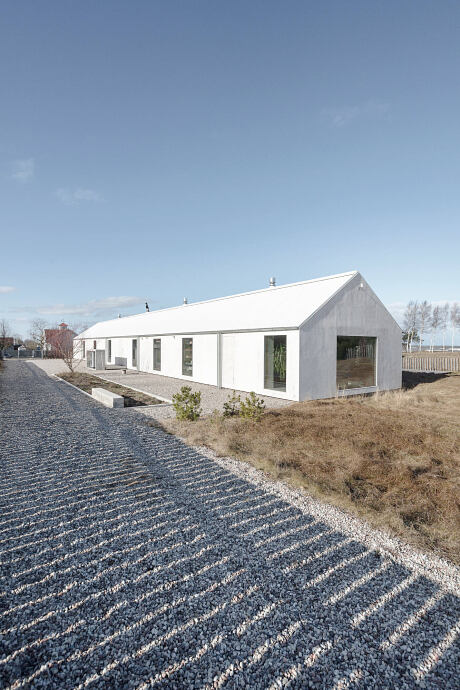
Description
Salt House is located on the edge of the Pavilosta historical center where all the streets cross at perpendicular angles on a grid that abuts the sea. Pāvilosta has a temperate climate and strong wind, so the building was constructed with thick, monolithic, lime-plastered blocks, with no additional insulation necessary. The cross-section of the one-story building was inspired by traditional fishermen’s houses prevalent in the area, with an interior that opens to the building’s full height and width. Within, open and closed spaces overlap, providing a semi-transparent space of both openness and intimacy.
Architect’s vision of how the architectural concept should be made is to consider tradition, climate, landscape, ecology both of materials and processes, abilities of local craftsmen and builders, contemporary technological requirements, needs and budget of the client and many more. To create her subtle architectural language, architect Brigita Bula takes into account all these aspects, and only then architecture that fits into the place and minds of the people, is born. Salt house is the answer to all the questions and considerations above, in the exact place and time – Pavilosta, Latvia, now.
The house is located 50 kilometres from Liepaja and 250km from the capital city Riga, right on the seashore of Pavilosta – a small seaside town of fishermen, water sports fans, nature lovers, and a tranquil atmosphere. Town’s historical centre is filled with low gable-roof houses and has a historically unique orthogonal street plan. Each of the perpendicularly intersecting streets eventually leads to the beach, and the sea can be seen from afar, creating a special atmosphere.
240-square-metre, one-storey house is set in a seaside meadow as a simple, narrow, elongated horizontal volume that draws a thin seawave-like line in the surrounding undulating landscape, leaving as small an imprint in the existing biotope as possible. The colourful and lively flowerbed in the front of the house is made by selecting and cultivating local plants, herbs and flowers from the surounding meadows.
The house reminds of a sand dune that catches all the salt carried by the sea breeze. Therefore the name – Salt house. This idea is reflected in the natural material of the facade – natural lime plaster, which is similar in its structure and colour to the coarse salt.
There are certain reasons why seaside houses in Pavilosta look different from everywhere else in Latvia. For instance, the wind in Pāvilosta blows the rain almost horizontally, and this is why local houses never had overhanging eaves. The climate at the sea there is mild, so no need for extra heat insulation. The real challenge is to windproof the house. Nowadays it is difficult to find local craftsmen who can execute high quality windproof wooden joints. So 500mm thick aerated concrete blocks were chosen for the main construction – in this particular situation they don’t need to be additionally insulated, the construction technology is easy for local builders to follow and it gives the windproofing needed.
The cross-section of the building’s volume was copied from original fishermen’s houses typical around the area.
There is a dynamic overlap between open space that runs the full height and entire length of the house and enclosed rooms in the interior of Salt House. This layout creates an alternating feeling of spaciousness and intimacy, thus resembling the ever-changing view of the sea that the owners can enjoy every time they walk through the house.
There is a ventilation system in the house, providing a comfortable climate, though natural ventilation is provided through the reclining doors from each room of the house. Doors are plastered with the same facade material. That way windows are not openable and without any division, connecting the inside and outside spaces and providing uninterrupted view.
The heating system is integrated into the floors, which are made of cast concrete.
The house is a simple envelope that delimits a piece of the surrounding world. By using authentic, natural materials, it maintains a tranquil feeling both inside and outside, without visible limits.
Interior surfaces are left without any decorative finishing to expose the essence and natural beauty of the construction materials and technologies. Almost all the furniture and fixtures are made locally, e.g. cast concrete furniture, log tables etc., to provide the same effect. The building will retain its elegance and beauty as it ages – cracks or leaks of rust will fit its image, because this is simply the natural order of things.
Photography by Reinis Hofmanis
Visit Brigita Bula Arhitekti
- by Matt Watts