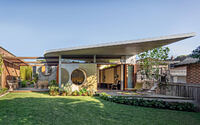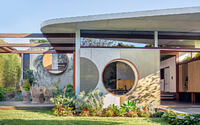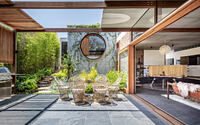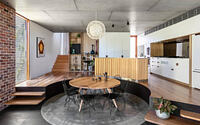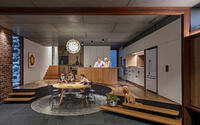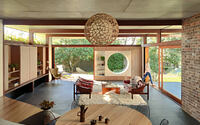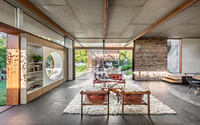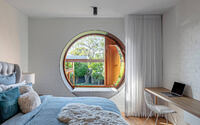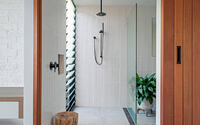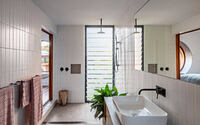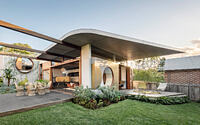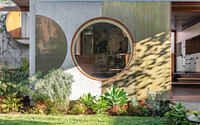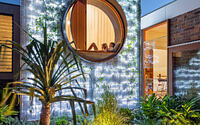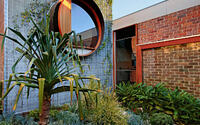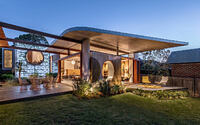Totoro House by CplusC Architectural Workshop
Totoro House is a midcentury single family house located in Russell Lea, Australia, designed in 2020 by CplusC Architectural Workshop.

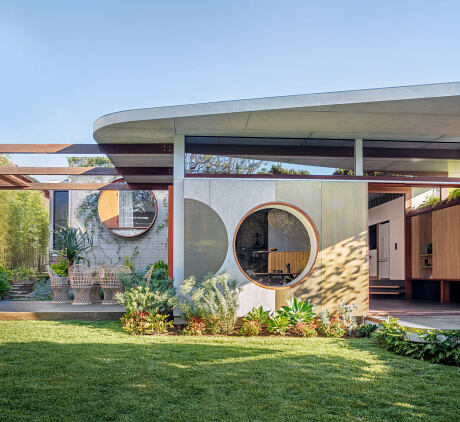
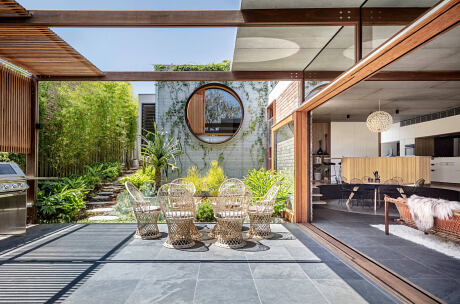
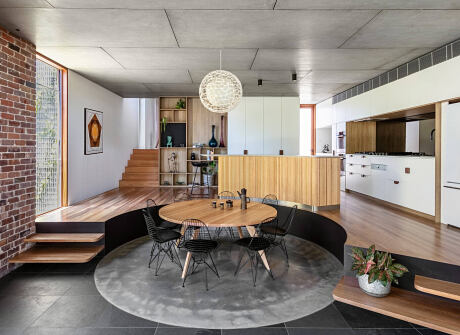
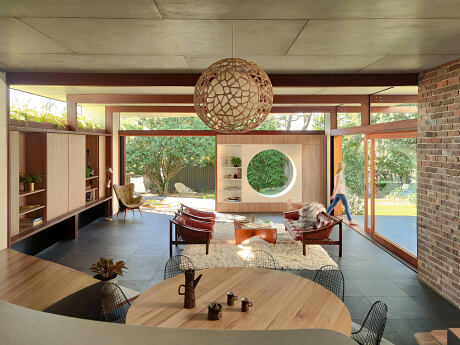
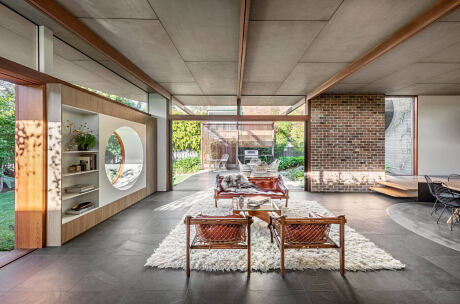
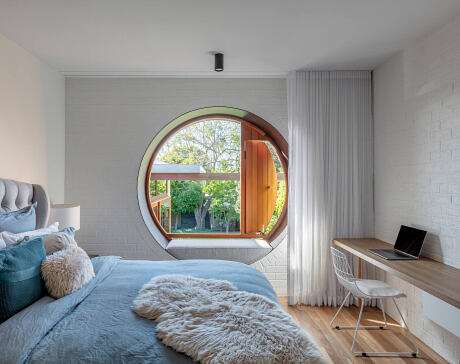
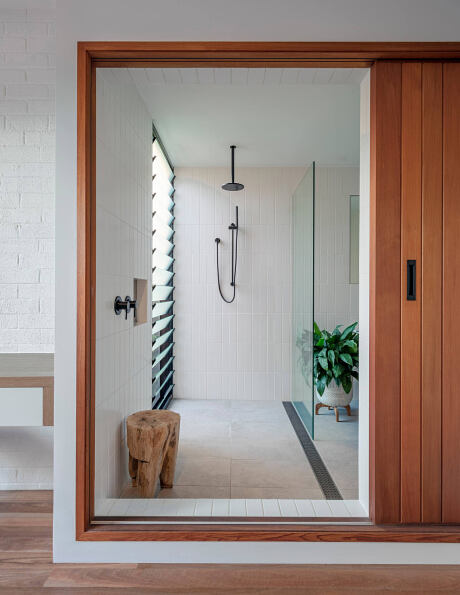
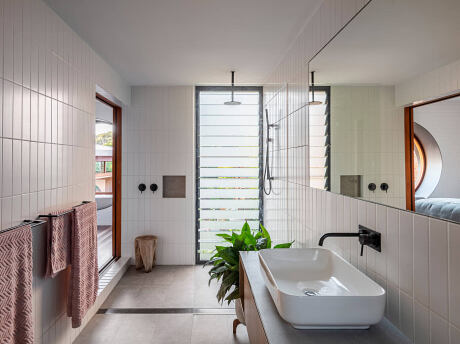
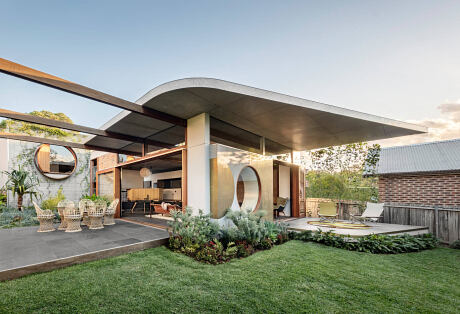
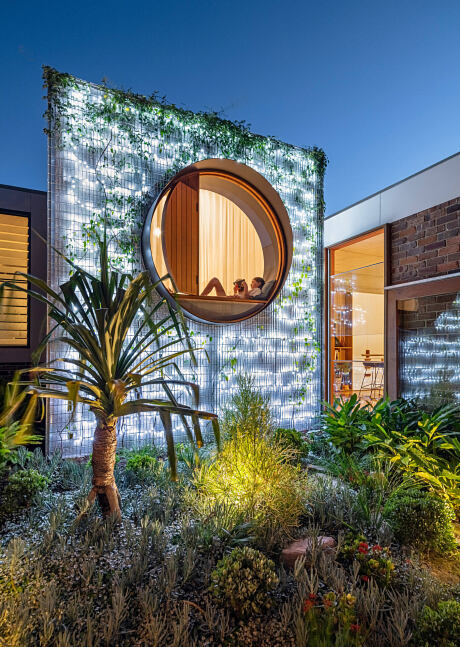
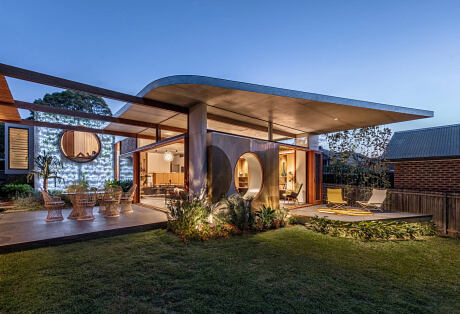
Description
Three decades ago, Studio Ghibli’s animated fantasy My Neighbor Totoro taught us about the importance of relationships; with family, friends, and nature. Similarly, the concept of Totoro House is heavily inspired by the strong family bond of the clients, the connection between its occupants and relationship to landscape.
To translate this bond into architectural form, the design deliberately removes boundaries and combines the Living, Dining and Kitchen into one interwoven space; walls that separated the spaces were reimagined as a vertical threshold that keeps the occupants together despite working on different tasks. Parts of the extension are pulled outwards to form the outdoor living, cooking and seating area, softening the threshold between the house and courtyard. A circular motif is extended from dining area to the Living space window overlooking the rear courtyard, a framed transition from the interior to exterior influenced by the Japanese concept of Shakkei. This gives the house a sense of serenity during quiet school days while connecting the home to backyard family sports in the evening.
Photography courtesy of CplusC Architectural Workshop
Visit CplusC Architectural Workshop
- by Matt Watts