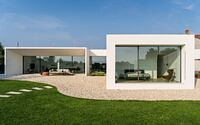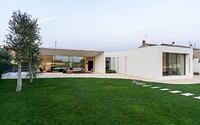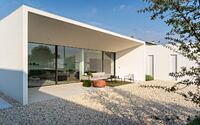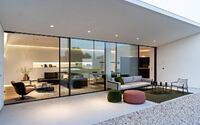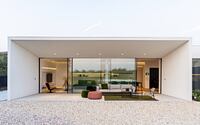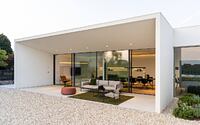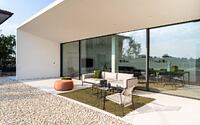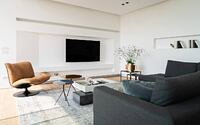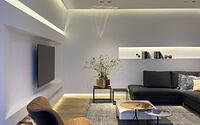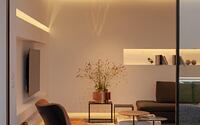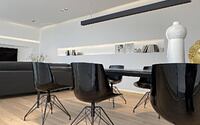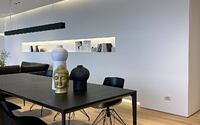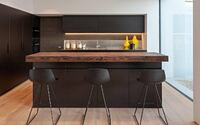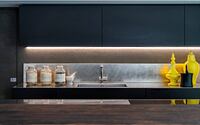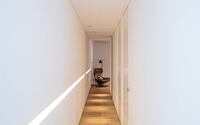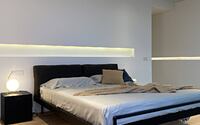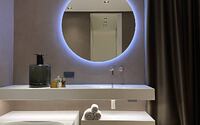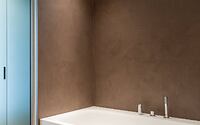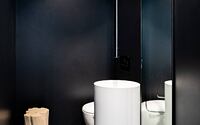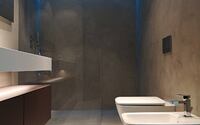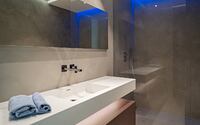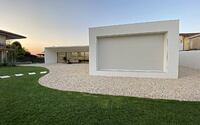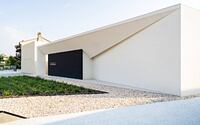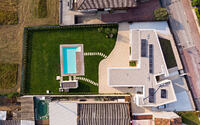MD Home by FedericoCappellina&Partners
MD Home is a modern house located in San Bonifacio, Italy, designed in 2021 by FedericoCappellina&Partners.

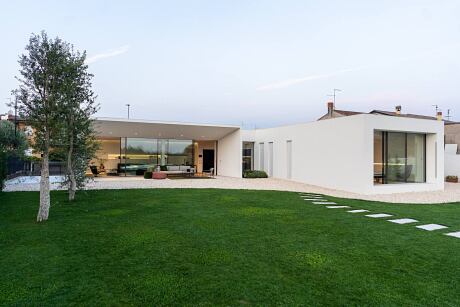
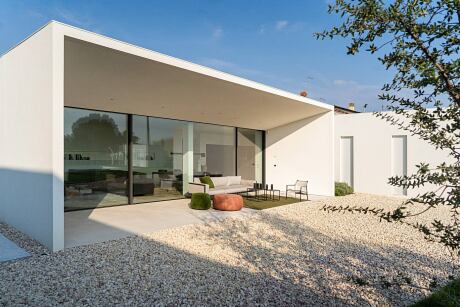
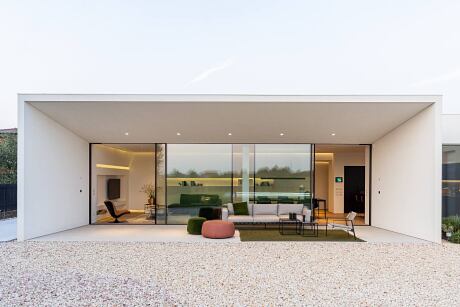
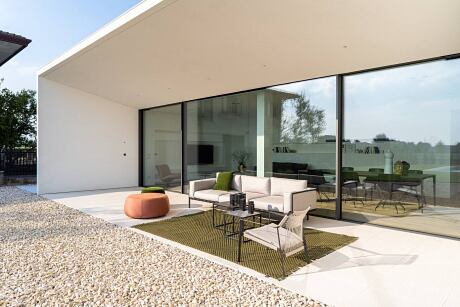
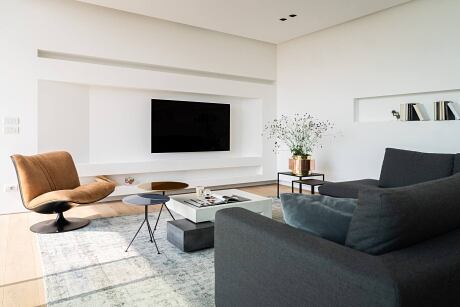
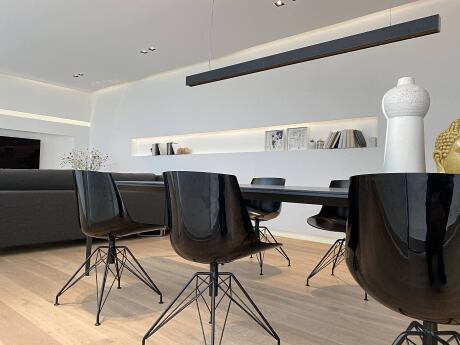
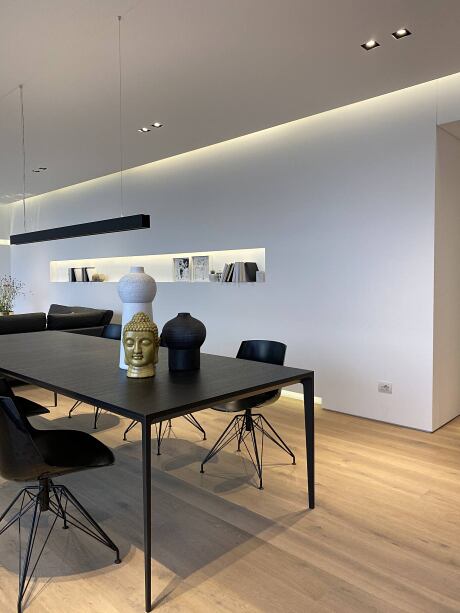
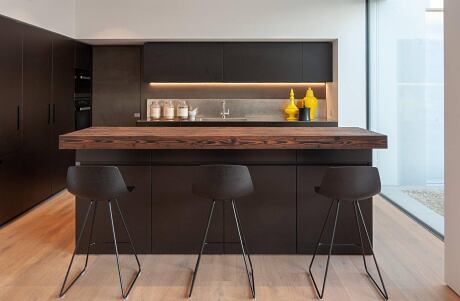
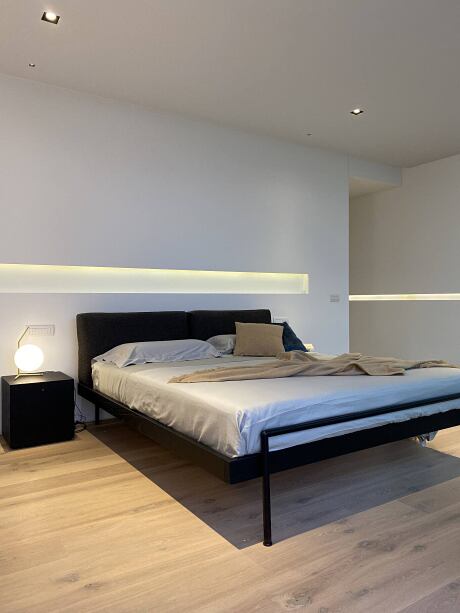
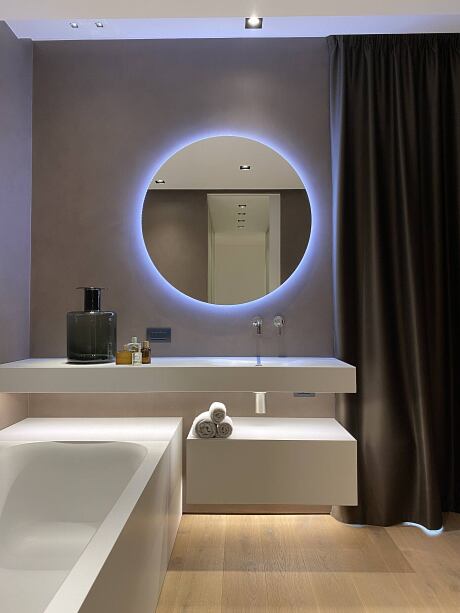
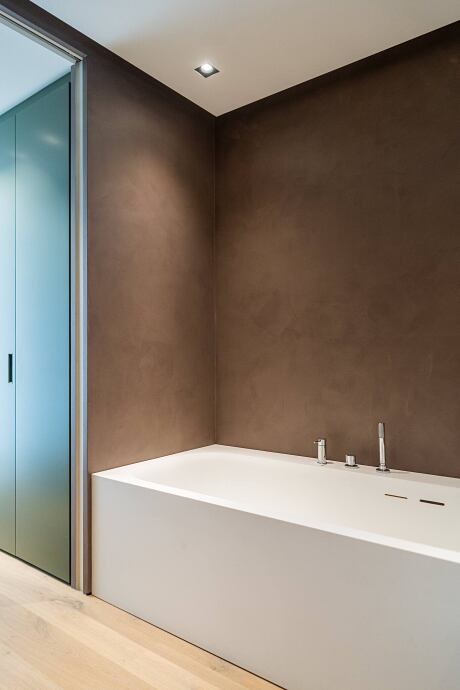
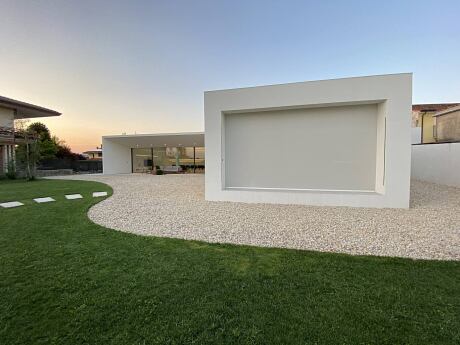
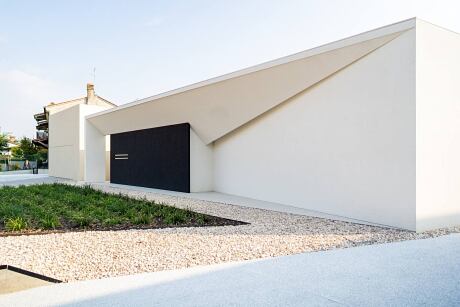
Description
In Verona, the innovative architecture of a recently built villa challenges and surpasses the past in a contemporary setting, where the solid and full geometries of the volumes blend with the lines and lightness of the interior spaces.
Built in nine months, designed by Federico Cappellina & Partners Architects, this house was born from the intersection of two main axes that in a geometric game of full and empty create two opposite facades: on one side an austere front, without windows, separates the private space from the urban context, on the other side the back facade, framing the interior spaces, opens directly on the garden. Solidity and lightness, fullness and emptiness, inside and outside, the contrasts interpenetrate in a formal unity aimed at enhancing not only the architectural layout but also and above all the compositional harmony of spaces and details, framed by the large perimeter windows around which the entire design develops.
The motorized windows, flush with the floor, with fingerprint opening destroy the limit between indoor and outdoor, while the modern and minimal furniture designs and defines the environments that from the outside are perceived as contemporary pictures of domestic life. The living solutions thus define the elegant style of the house, responding to the desires and needs of the owners. The entrance, located at the intersection of compositional geometries, leads to the large open space that inside the first large volume, houses the living room and the kitchen. Both locations overlook the garden and the swimming pool and find further development in the relaxation area created outside, next to the large window. The second volume houses in a more secluded position the sleeping area: the master bedroom, with private bathroom and walk-in closet, contemplates the view of the garden. Privacy throughout the building is ensured by practical motorized curtains and led lights create suggestive and spectacular light games. Finally, the design of the house is also evident in the bathrooms and service rooms, as well as in the innovative photovoltaic and ventilation systems that together with the thermal insulation and double glazing ensure clean energy and constant sanitization and air purification all year round.
Photo exterior façade and exterior: shots and details of the front elevation: the geometric play of lines and volumes fits into the formal unity of contrasts: on one side the monolithic white garage, on the other the lightness of the black wall that separates the public from the private. The full volumes are separated by the “emptiness” of the entrance that invites to discover what is not visible from the road, to discover the “mystery” that is hidden at the back of the villa.
photo living and relax area: framing of the living room and the kitchen inserted in the airy open space delimited by large flush windows, motorized, with fingerprint opening, which cancel any boundary between indoor and outdoor. The interior space expands in the living room (Tribu) of the relaxation area, obtained in the overhang of the entire volume. The modern and elegant furnishing solutions are aligned in a minimalist composition. LED light points create suggestive light games, highlighting false ceilings, niches and exteriors.
Details: the living room opens onto the garden and the swimming pool; the convivial area develops in the middle with the sofa and the large dining table, on the left in a pleasant reading corner with armchair and tables, and on the right in the organized kitchen. The whole is scenographic, and the unexpected volumetric lightness is surprising.
photo dining table: the dining table reflects the geometry of the room, following the lines of the niche and the bar that illuminates it suspended. The chairs stand out against the light oak parquet.
Kitchen photo: the kitchen composition with furniture and appliances of the latest generation is arranged along the walls. The minimal aesthetics does not contradict the convivial aspect of the area, equipped with a practical snack counter, made of old wood. The worktop is in brushed stainless steel.
photo bathrooms: personalized and glamorous solutions characterize the private and guest bathrooms: the corian bathtub and the round back-lit mirror characterize the master bathroom, while grey and more masculine tones color the second bathroom with shower. In the guest bathroom the cylindrical sink. Oak parquet, resin walls.
photo external shots: views of the two elevations: the comparison highlights the volumetric solidity of the external facade and the lightness of the back facade; the elegant contrast once again underlines the harmonious design unity.
photo of the rear facade: a suggestive night view: the facade interacts with the landscape and the surrounding nature; enchanting the scenery illuminated by studied soft lights, obscured if necessary by the light.
Photography courtesy of FedericoCappellina&Partners
Visit FedericoCappellina&Partners
- by Matt Watts