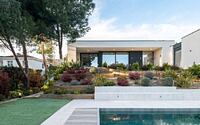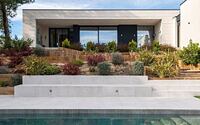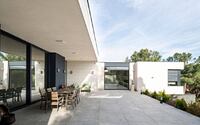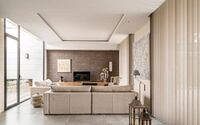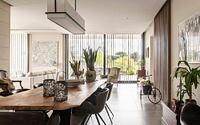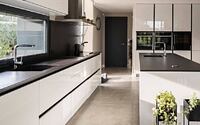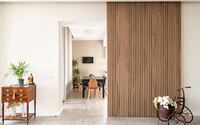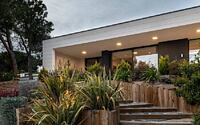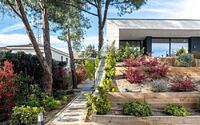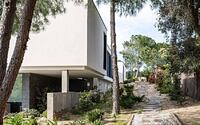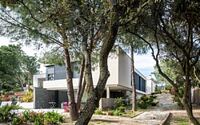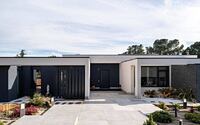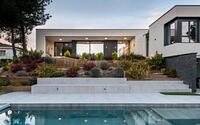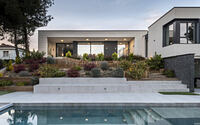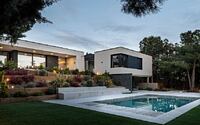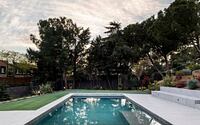HAGE by FH2L Arquitectos
HAGE is a modern single family house located in Spain, designed in 2021 by FH2L Arquitectos.

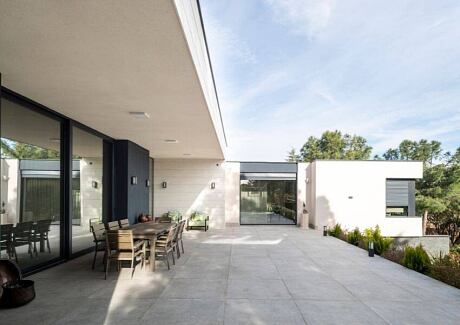
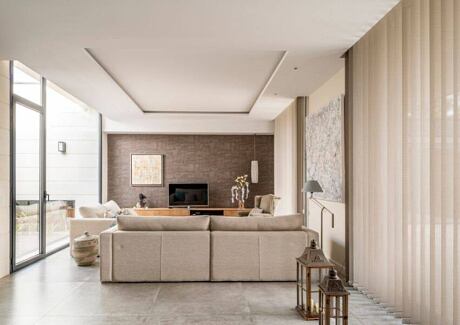
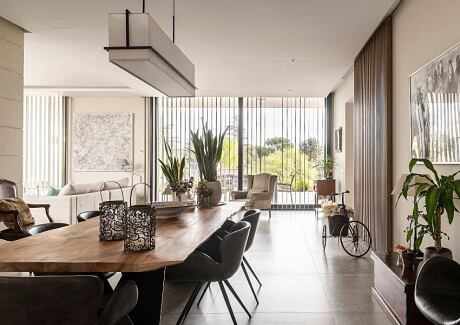
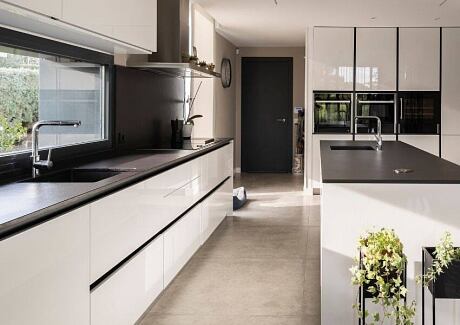
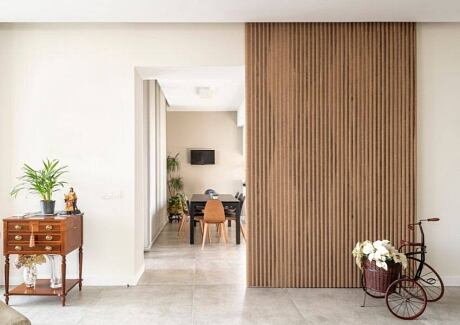
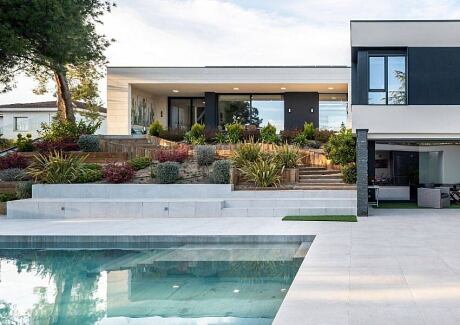
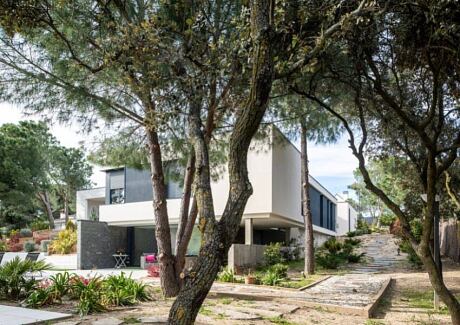
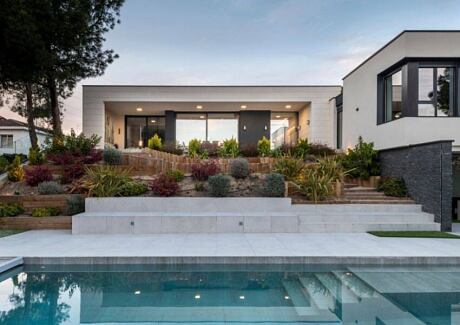
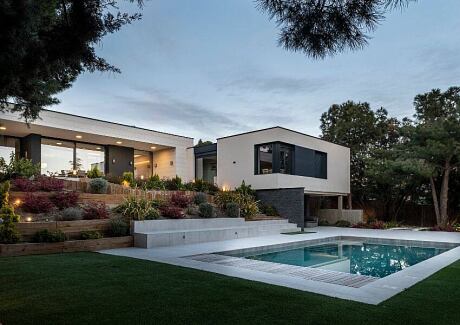
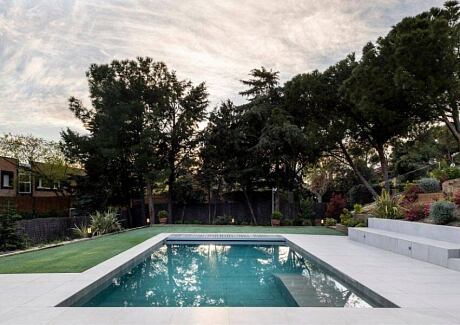
Description
The determining elements for the design have been the dialogue between the natural terrain of the plot with its views. Simple lines and clear volumes, natural lighting and horizontal features combine harmoniously.
The access to the house is from the highest point of the plot and then following the outer slope of the land we cross the first garden through large stone platforms, which lead us directly to the access of the main volume.
The foyer reveals an interior patio that organizes the uses of the house, clearly dividing the day program: living room, dining room, kitchen and service area, and the night program with the bedrooms.
The day area has a spacious terrace with large windows where there is a gradual and fluid transition towards the garden and the pool, which is located at the lower level of the plot, thus providing a feeling of protection and privacy through the natural environment of the terrain.
The most intimate program – the night area – oriented to the east, is made up of bedrooms, allowing maximum privacy. Under this wing of bedrooms is the cellar room.
Photography by Amores Pictures
Visit FH2L Arquitectos
- by Matt Watts