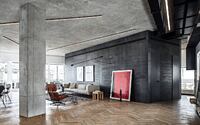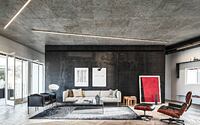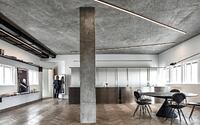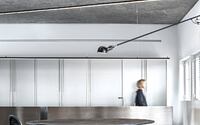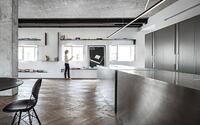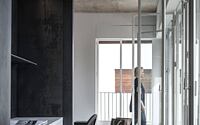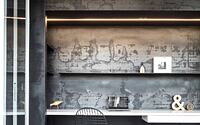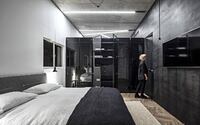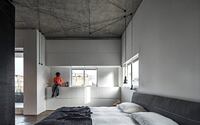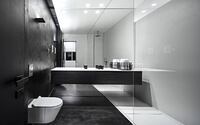Bauhaus Loft by Axelrod Architects
Bauhaus Loft is an industrial apartment located in Tel Aviv, Israel, designed in 2018 by Axelrod Architects.

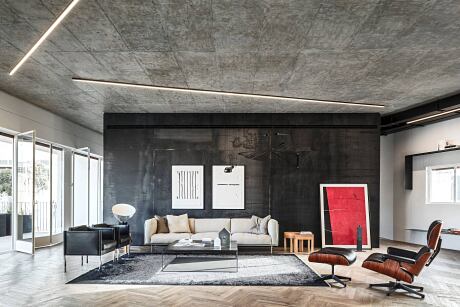
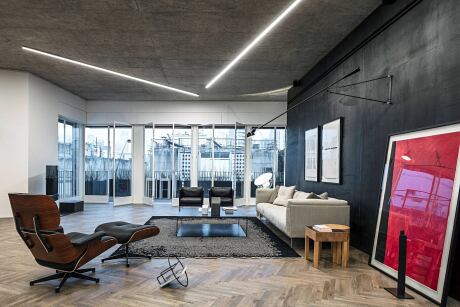
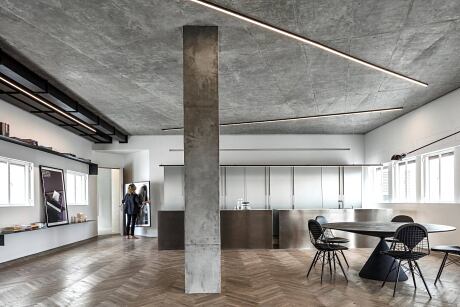
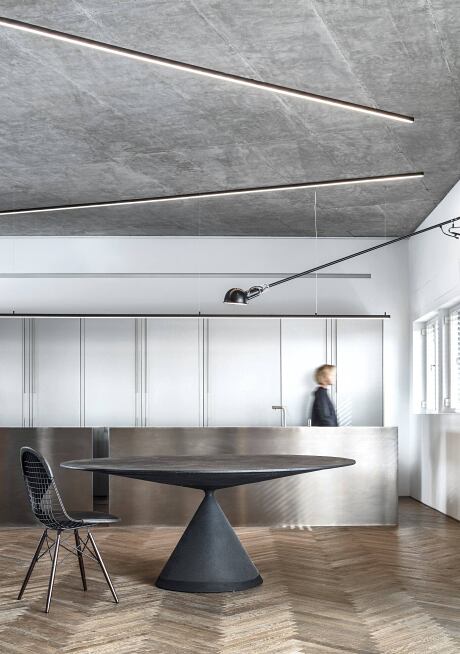
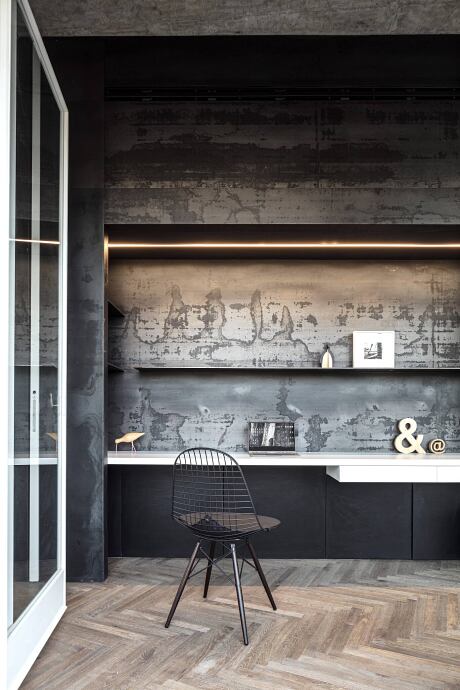
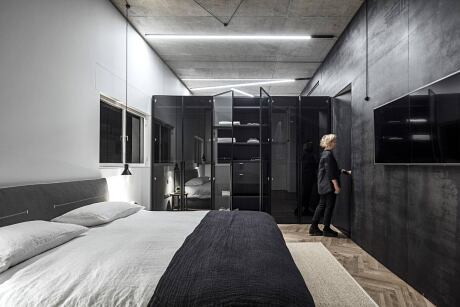
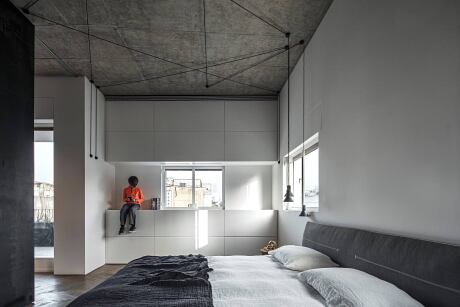
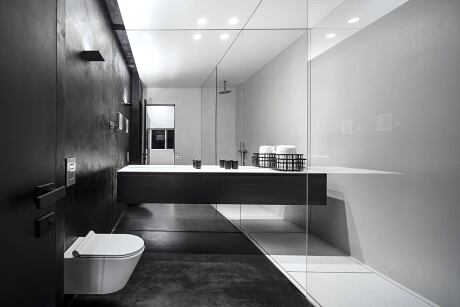
Description
Working to the owner’s brief, architect Irit Axelrod converted a vast asymmetrical 200 sq.m (2,700 sq. ft) light-filled shell into a modern loft pared back to expose the original structure – the rough concrete ceiling, a heavy structural pillar, and the electricity and aircon ducts are all on the show – creating a home tailored to the owner’s lifestyle and the perfect showcase for his art and book collections.
Challenged by an oddly angular space in a non-orthogonal building, Axelrod chose to “override” the angles, as it were, by treating the entire space as one, broken only by a black, free-standing rectangular ‘container’ with a black patina finish. As the container does not touch any perimeter wall it appears to float in the space. One of its long sides provides a backdrop to the living room, but this is deceptive as it’s more than a wall on which to display art – the container conceals a stylish en suite bathroom, guest bathroom, and powder room, storage, and a laundry room.
The clean lines, open space, and limited palette of colors respect the owner’s personality, giving him a home and gallery space that is at a complete remove from the noisy, crowded and rather tired inner-city neighborhood in which urban regeneration is inching forward, one building at a time.
Photography by Amit Geron
Visit Axelrod Architects
- by Matt Watts