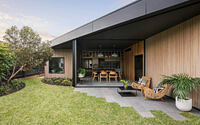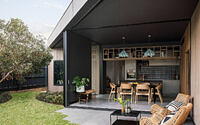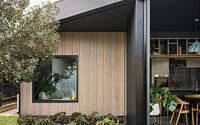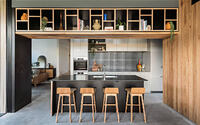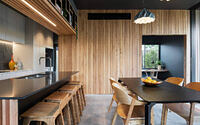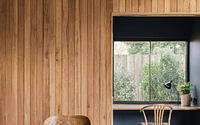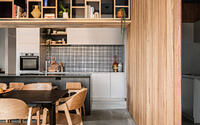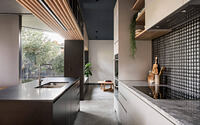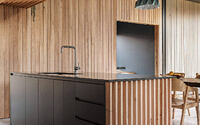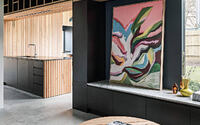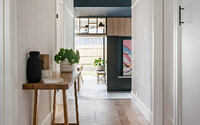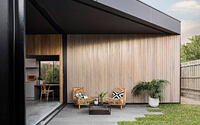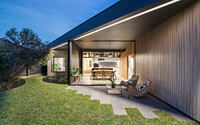Bungalow 8 House by Splinter Society Architecture
Bungalow 8 House a modern house located in Melbourne, Australia, redesigned in 2020 by Splinter Society Architecture.

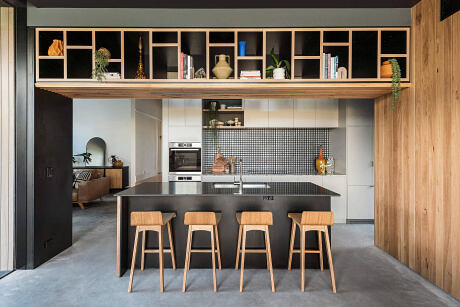
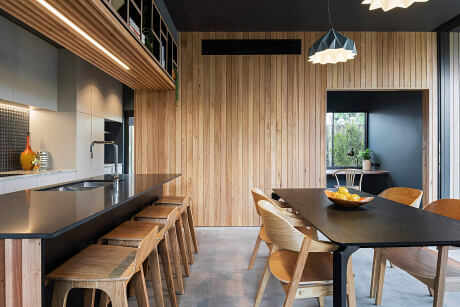
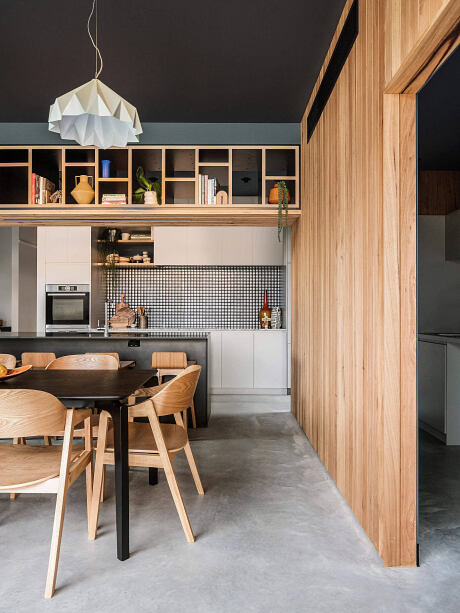
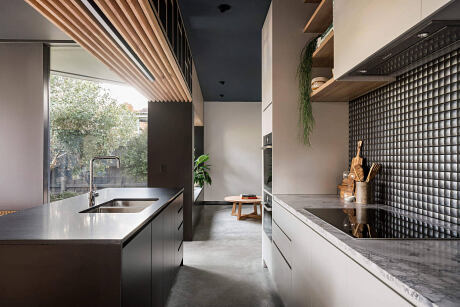
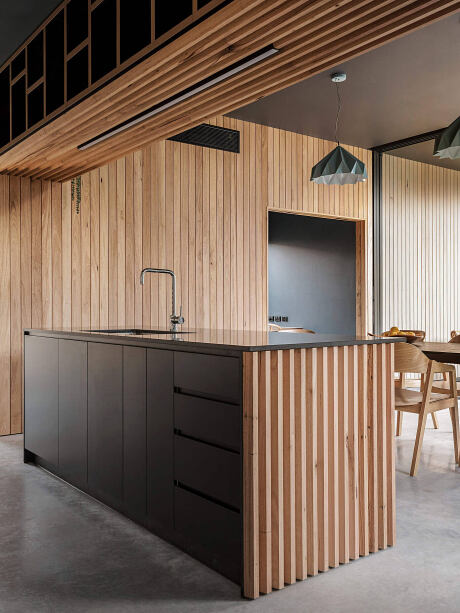
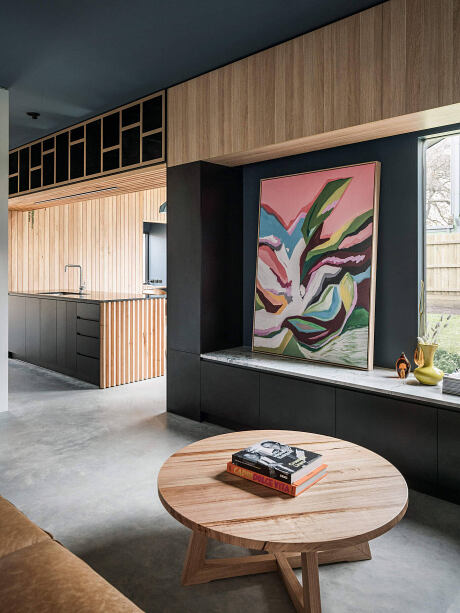

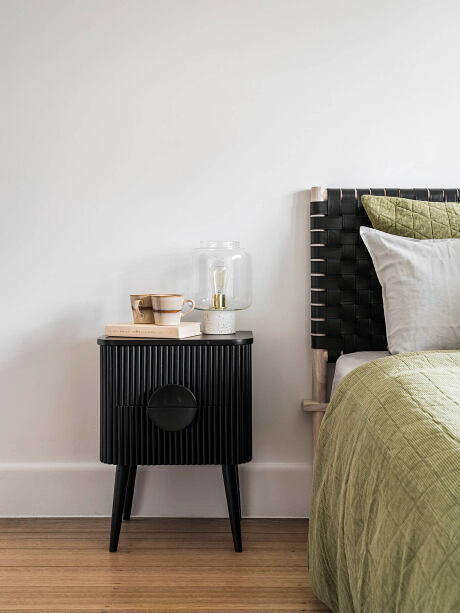
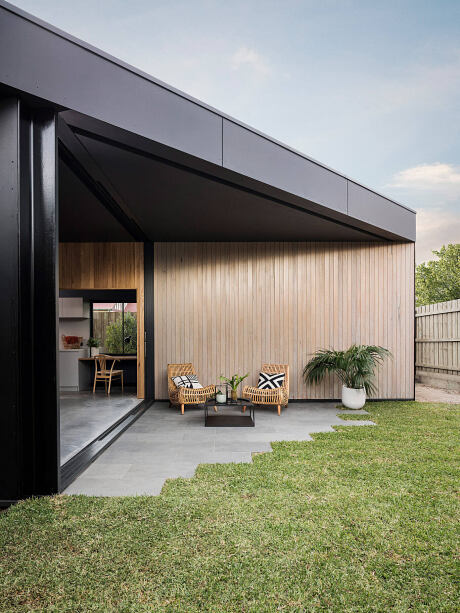
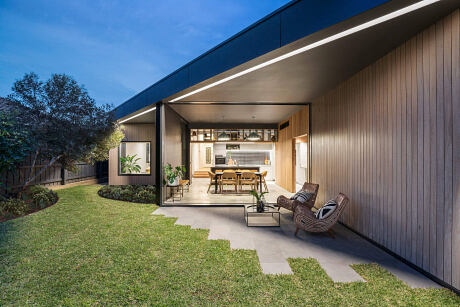
Description
Bungalow 8 is the latest in a long series of renovated Bungalows our office has undertaken in the last 15 years around Melbourne. This unique period style home typically features wide corridors, deep front verandas, textured plasterboard, and subtle timber detailing inside and out that was traditionally borrowed from a Japanese vernacular.
Bungalows make great family homes, and this modest renovation, designed to celebrate the simple joys of suburban family life is no different. With a focus on sustainability, comfort, affordability and a considered connection to light and garden, this renovated Bungalow presents a modern yet respectful response to this common housing style.
Driven by sustainable principles, the project is an adaptive reuse of the original structure that retains as much of the existing layout as possible, whilst creating a more modern free-flowing north-facing series of connected living spaces. Using the bedrooms as a datum for separation, the new addition cuts along the site creating a distinct triangle in plan to re-orient primary spaces to the north. While working to contribute to passive heating and cooling, the angle creates a unique juncture between interior and exterior and frames views from within. The simple roofline is an affordable, yet striking device to guide the arrangement of spaces.
Extremely robust in nature, the design embraces complete functionality and practicality for a family. The layouts account for flexibility of spaces between public and private areas. The house is indestructible for their young children and will grow with them over the years.
Suspended from the bulkhead, a central timber joinery element adds significant storage, connects the kitchen/dining spaces and opens up to become integrated with the backyard. The architecture promotes constant connection to landscaped gardens and carves away ample outdoor spaces to allow for exercise and safe areas for children to play.
While being sustainable, affordable and robust, the materiality was selected to create a sense of warmth using a simple palette of natural materials – timber, concrete and stone.
A place for enjoying the simple pleasures of domestic architecture, Bungalow 8 is characterised by quality spaces that are well connected to natural light, to its exterior garden and well zoned for family interaction, whilst responding to a broader sense of responsibility to the environment.
Photography courtesy of Splinter Society Architecture
Visit Splinter Society Architecture
- by Matt Watts