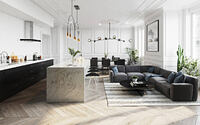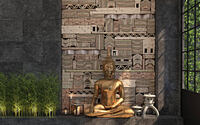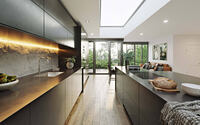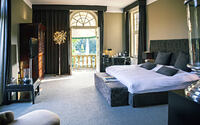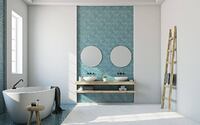Ivy Place by Acad Studio
Ivy Place is a luxury residence located in Hauz Khas, New Delhi, India, designed in 2020 by Acad Studio.





Description
The Ivy means an evergreen plant that makes a simple and charming look to the place. Here our new residential project detailing will remain evergreen that will complement the surrounding throughout.
IDEA
The Idea behind designing the house was to use materials that never fade away its identity. Instead of the owner, the design of their place speaks about the personality. The house is built in the laps of nature that inspired a designer to create harmony with natural material for the house to look like Ivy.
CHALLENGE
The house has been constructed on the outskirts of Hauz Khas, Delhi which was a big challenge. The other challenge was the area of 5000 sq. ft. space is covered by adding the big elements in the design. The other challenge was mixing up classical and modern architectural styles.
DESIGN PROCESS
The design of the house is very simple but the detailings have made it a super luxurious place to stay with families. Each set of houses like bedrooms, living rooms, and Kitchen exposes out in nature. The client has chosen the best place to stay away from the polluted environment. The house covers two floors highlighting neo-classical architecture style.
The living room of the house is grand and covers the minimalist furniture around. The clean and uncluttered space always gives positive vibes. You can enjoy the beautiful view of the outside from the large rectangular windows. The Part of the living room comprises the worship space which is painted with dark grey color complemented with green artificial small herbs and ornamental idol.
The second floor is connected via stairs that pass through the living room. The corridor on the second floor adding beauty to the floor. One can spend plenty of time in the corridor. The master bedroom has been designed with simple artwork. The bedroom depicts the classical architecture style. The ancient style wooden almirah and other grey-color modern furniture contrasting with each other. The arches and design pattern of the door frame adds simplicity and fort appearance. The balcony of the room depicts the classical pillar structures. The view from the balcony pleases your eyes. The bathroom is designed by following the ocean theme. The shelves on the walls adding more space to the area. The colors used in the bathroom are eye-catching.
How can we forget the kitchen, it follows up the parallel style. It is covering the minimum space of the area and looking beautiful. The large sliding windows in front of the kitchen area let you enjoy the green view of the outside. The recessed spotlight and natural light creating an equal balance of lighting in the kitchen.
The design of this house is a treat to the architects and viewers. The one who visits the house will only praise the interior of the place. The most highlighted point of this house is its location.
The Architects in Gurgaon have made this place just amazing and stunning.
Photography courtesy of Acad Studio
Visit Acad Studio
- by Matt Watts