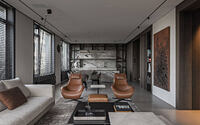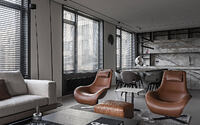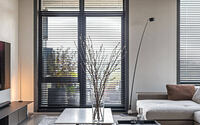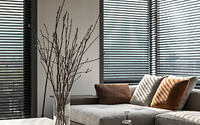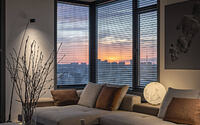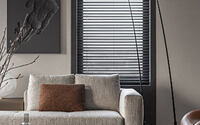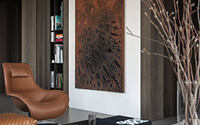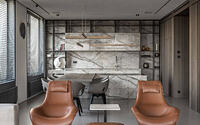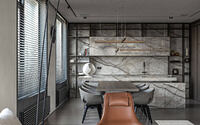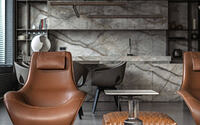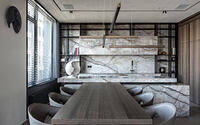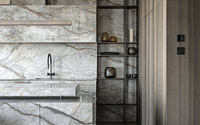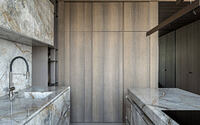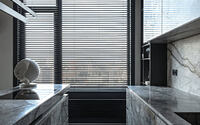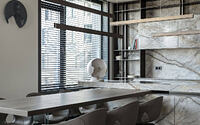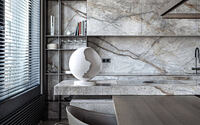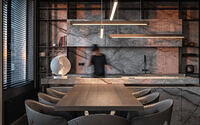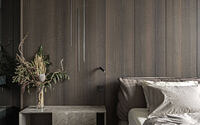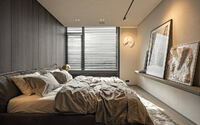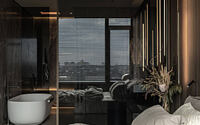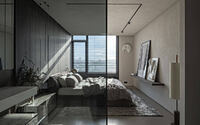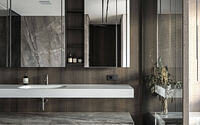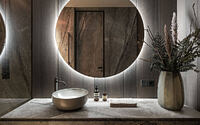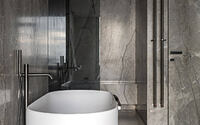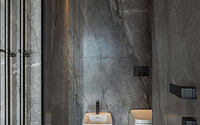Elegant Apartment by Yodezeen Architects
Elegant Apartment is a 164 sqm home located in Kiev, Ukraine, designed in 2021 by Yodezeen Architects.

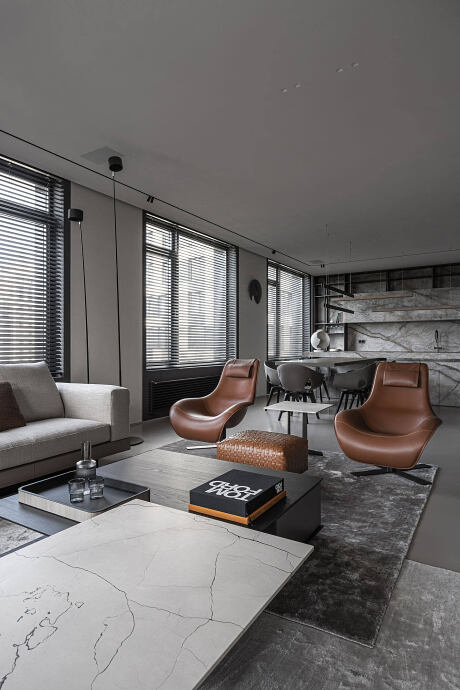
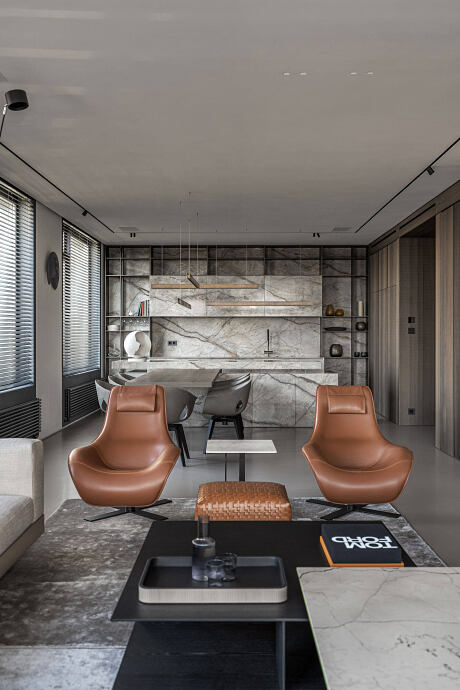
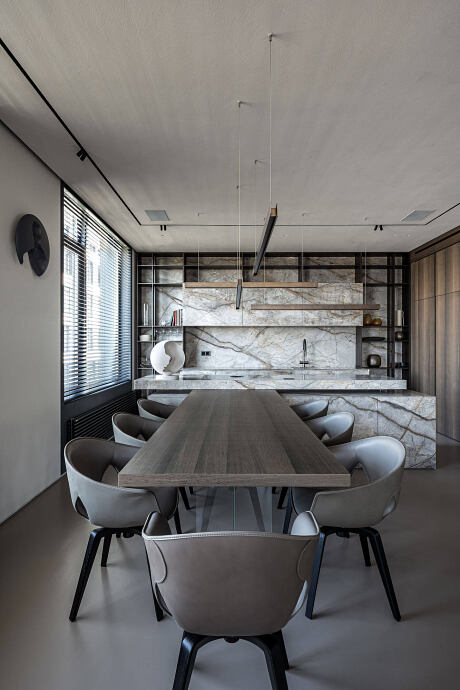
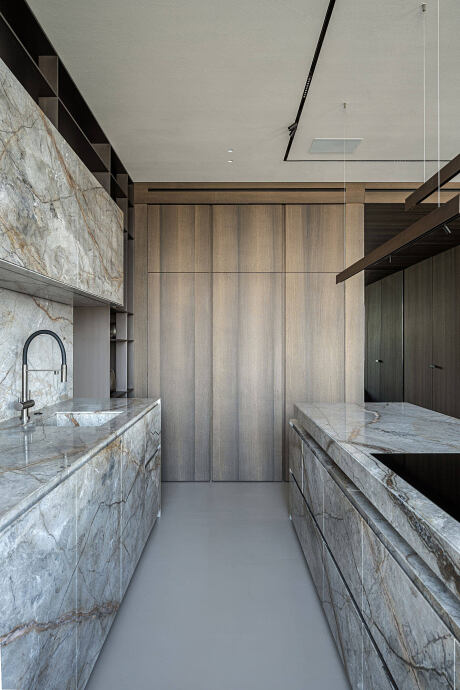
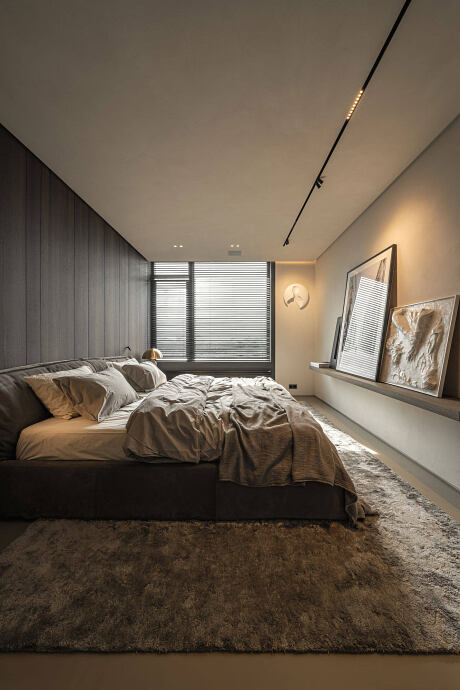
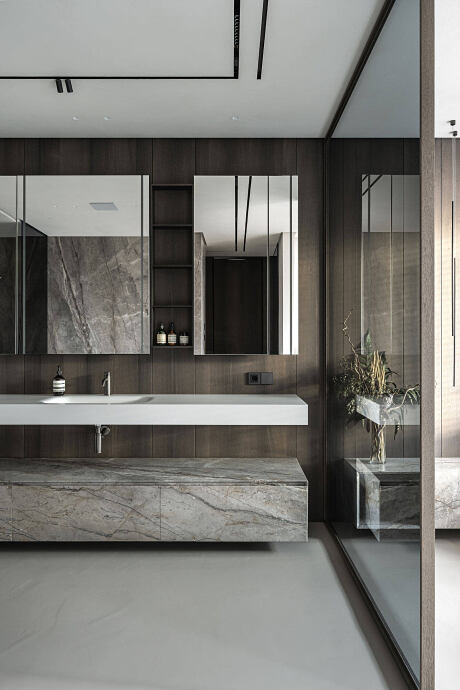
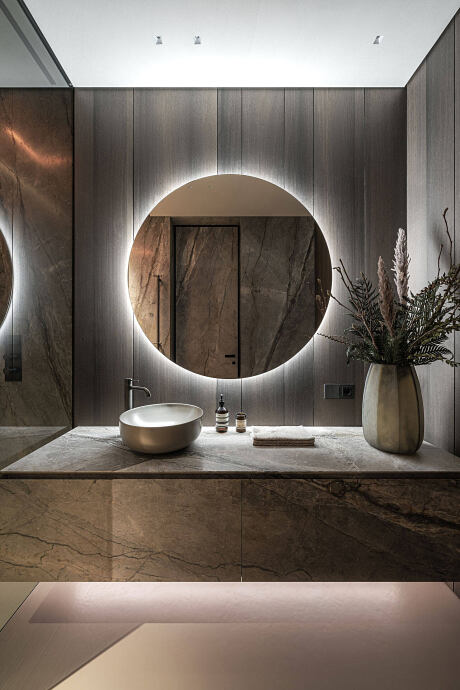
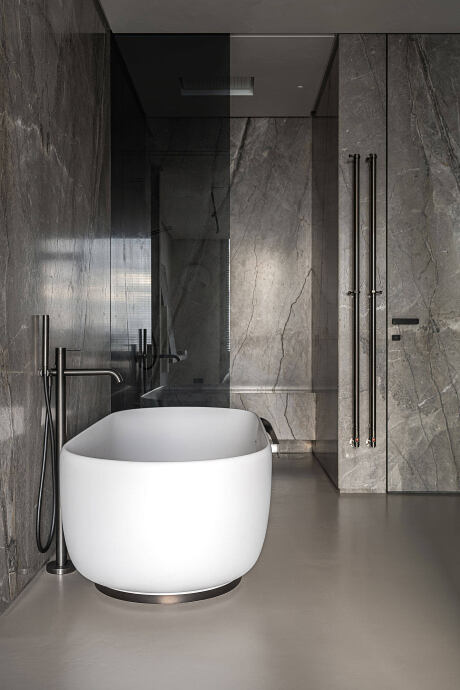
Description
The Elegant Apartment project is a 164 sqm living space in the innovative Tetris Hall residential complex. A view of the landscape opens from the height of the 17th floor, as if from a postcard which you buy during a short visit to the city. When you enter the apartment, a feeling of warmth and comfort is always there: due to the color palette, the abundance of natural light from the spacious windows, and the harmonious arrangement of furniture.
Our clients, representatives of creative professions, tried to take as much participation as possible in the implementation of a future home. They wanted the interior to reflect their taste and be made exclusively from high-quality natural materials, and all lines and shapes echoed a single concept of new elegant aesthetics.
The Elegant Apartment consists of a living room combined with a kitchen and a dining room, a spacious master zone, consisting of a bedroom, a wardrobe, and a bathroom; guest bedroom, nursery, and technical rooms. The apartment is made in a warm nude palette without overloading the overall concept with bright accents. The team paid special attention to the selection of natural materials. Here you can see oak wood paneling, Silver Roots marble, brass elements, and smooth leather in furniture upholstery. Also, the room lighting system was thought out, allowing you to create the necessary accents for a specific mood. And if the moment does not require artificial lighting, you can use stylish classic shutters that adorn the windows of all rooms and fill the apartment with natural light.
In the area that the kitchen shares with the dining room, there is a custom kitchen according to the drawings of the YODEZEEN studio. Everything is made of marble: an island, closed storage areas, lamps, and sinks. This area is illuminated by brass strips of light that match perfectly with the thin shelves in the cooking area.
To decorate the recreation area, the designers placed a painting in the living room, the palette of which is combined with armchairs and an ottoman. And on the opposite side, this zone is complemented by another piece of contemporary art called “Shadow” by the famous Ukrainian artist Nazar Bilyk.
A long corridor, decorated with wood paneling cleverly concealing storage areas, leads to other apartment areas. The studio’s designers have especially thought out a large space for things that hides them from prying eyes because, in the event of the appearance of new family members, it will definitely come in handy. The spacious master block is a bedroom, separated from the bathroom by a translucent graphite glass partition, and a separate dressing room.
Photography courtesy of Yodezeen Architects
Visit Yodezeen Architects
- by Matt Watts