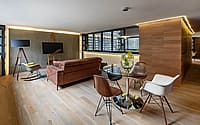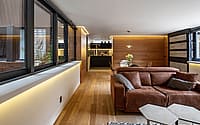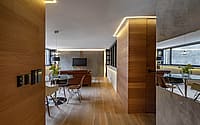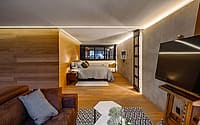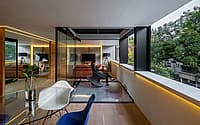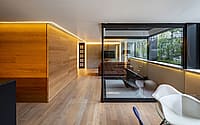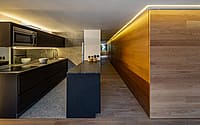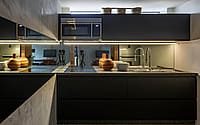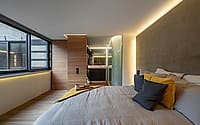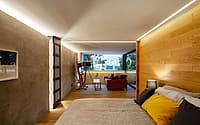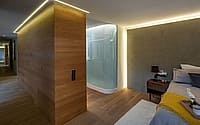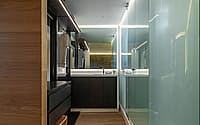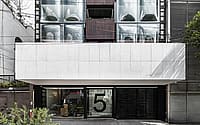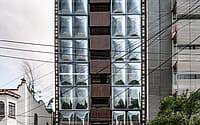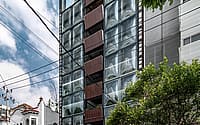Juan de la Barrera 5 by Serrano Monjaraz Arquitectos
Juan de la Barrera 5 is an apartment building in Mexico City, Mexico that houses 15 commercial apartments designed by Serrano Monjaraz Arquitectos.











Description
Juan de la Barrera 5, a building with a 50 years history prepared for the future. Just a few steps from the greenery of Parque España this 8 stories building is located. Designed by Serrano, Serrano, and Nava in 1967 with an avant-garde approach for the traditional Condesa area that was starting its vertical development. The project was finished in 1968 and received the Glass & Aluminum Innovation Award.
After 2017 earthquake the building suffered multiple damages, not fatal, the reason why Serrano Monjaraz Arquitectos takes advantage of the opportunity to renovate this Condesa jewel and among the structural improvements, made an important investment in installations and services to ensure the lifespan of the building for many years more.
27 new piles, columns, and beams were done, concrete walls were also incorporated in order to transform the building in one of the safest in the area nowadays. The original program was maintained formed by 15 apartments of 70, 80, and 120 sq m in which the interior distribution was done around a wood box that separates the services from the living areas, and also creating a new finishes system.
The floors were covered with Austrian wooden staves —on top of acoustic isolation between the apartments to guarantee comfort for all the residents— combined with flamed granite in some areas, as well as large format porcelain tiles and krion for the kitchen and bathrooms. For the woodwork, cero-print laminates were used and the lighting was done with LEDs controlled by the voice.
Another important and significant change is the incorporation of a series of systems and materials to have clean energy going from photocells, filters for the rainwater collector to make it drinkable, electric systems for heating water, and induction stoves which are the most sustainable. It also has noise isolation on the slabs, hermetic double glass, and thermoformed 12.7 mm glass bubbles that also contribute to maintaining the interior temperature.
The building is prepared to be an icon in the life changes that have been happening in many cities around the world. Small apartments for people who want to live in the “15 minutes city” enjoying services such as car sharing, skates and electric bicycles, storage for receiving all size packages, concierge and electronic door panels controlled from the distance.
Global design shows us that sustainability in architecture is also found in the renovation of buildings that with reasonable investment may be prepared to satisfy all the contemporary life needs and its future changes. Juan de la Barrera 5, half a century of history with new goals to fulfill.
Photography courtesy of Serrano Monjaraz Arquitectos
Visit Serrano Monjaraz Arquitectos
- by Matt Watts