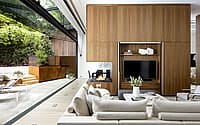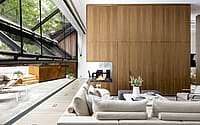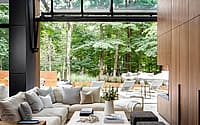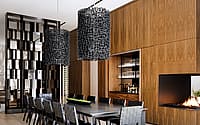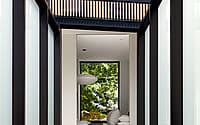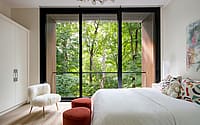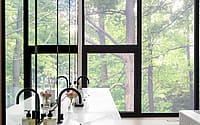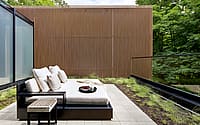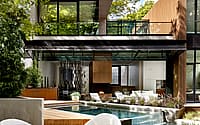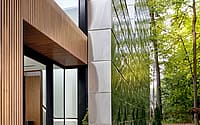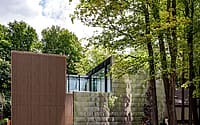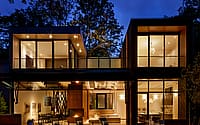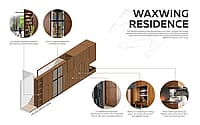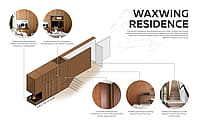Waxwing Residence by Ancerl Studio
Waxwing Residence is a contemporary three-level home located in Toronto, Canada, designed in 2020 by Ancerl Studio.

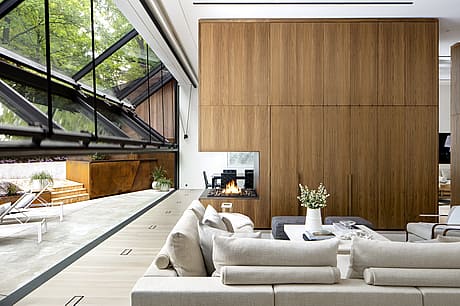

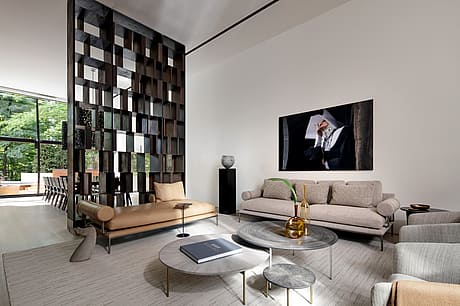
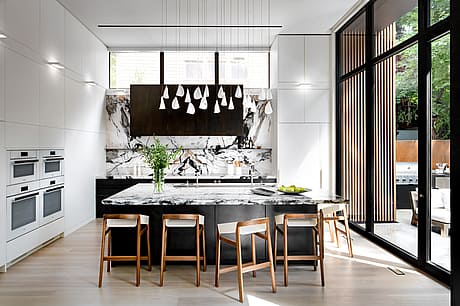
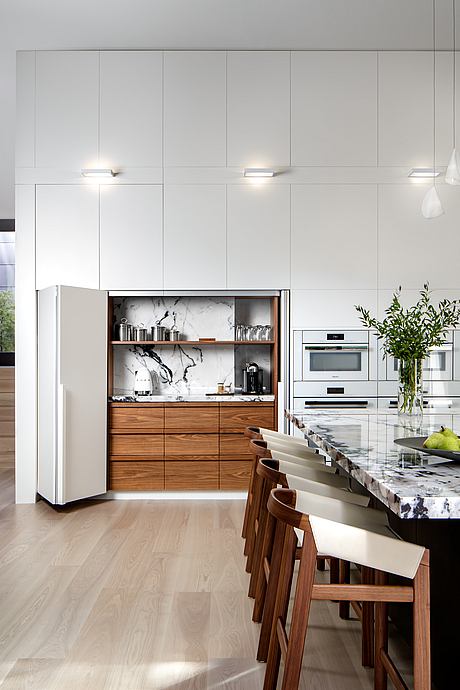
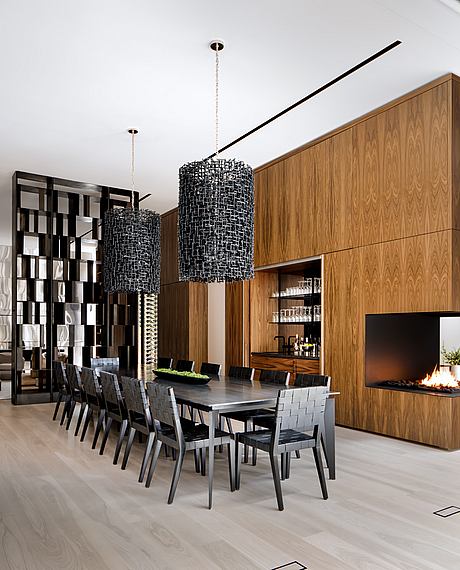
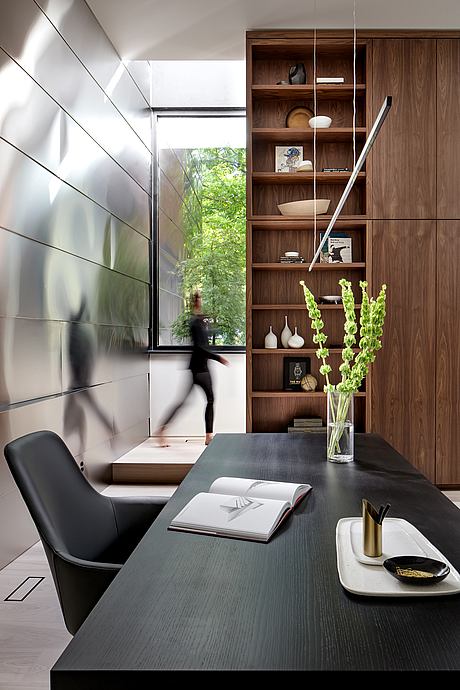
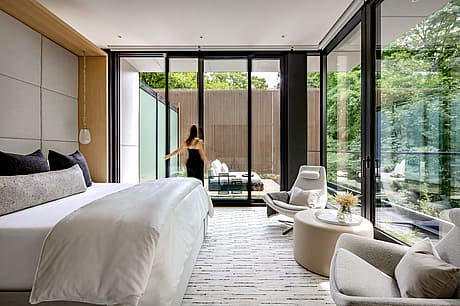
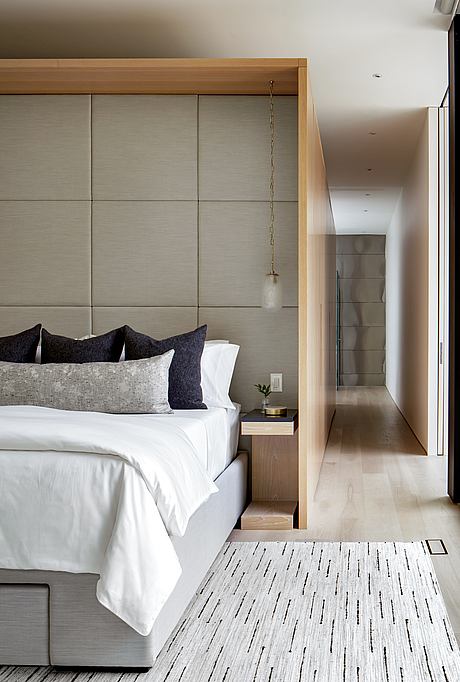
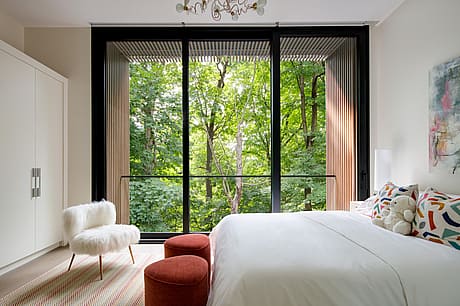
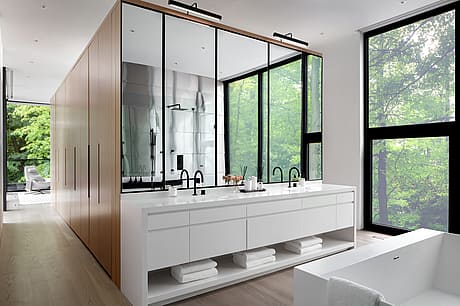
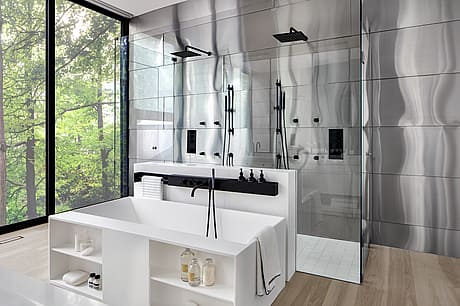
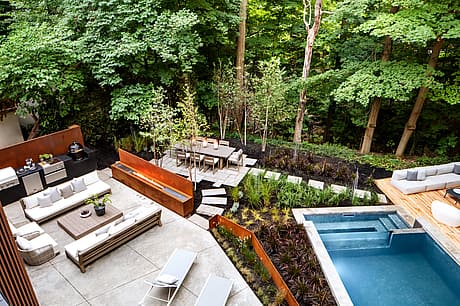
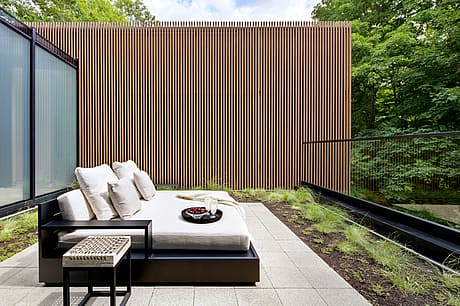
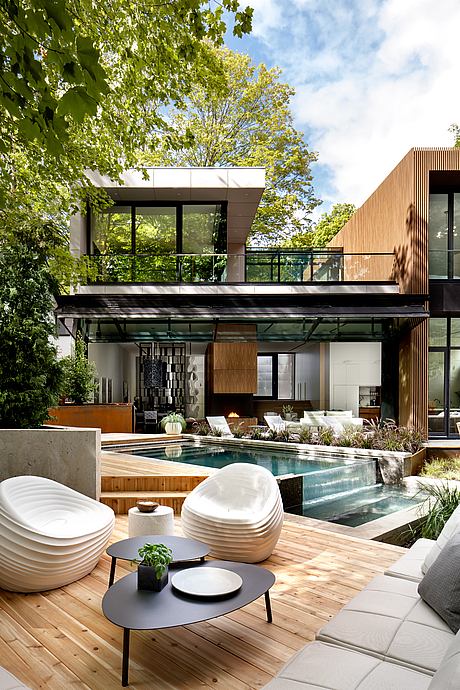
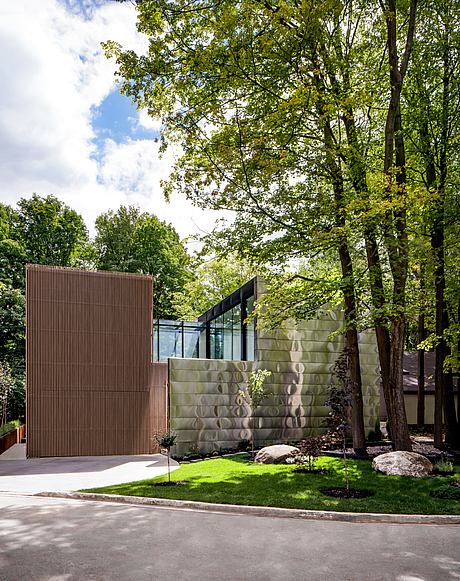
Description
The Waxwing Residence is a three-level home with six bedrooms and eight bathrooms, spread over 4200 square feet on a forested ravine lot. The idea of this house is fully expressed in the front elevation: two wings connected by a transparent, glass bridge inviting the surrounding trees of the ravine to play into the interior. One wing of the facade is like a black palisade, while the other is made of shiny and reflective titanium, creating a sense of privacy and monumentality. Guests are welcomed into the home through a slightly curved titanium wall, leading them to a quiet zen garden with a red maple tree. The interior of the house is about openness, views, and the invitation to nature. The entrance level of the home naturally dips down to the main living areas, and a vertically folding hangar glass door spanning the entire back of the home opens up to extend the home far, far beyond the outdoor pool, dining, and gathering area.
Like a North American settlers’ house, the “heart” of the home is centrally located, with a panoramic fireplace open to the living area, outside patios, and private dining room. This fireplace is incorporated into a multifunctional “Swiss army knife” of secret, concealed, or simply combined elements such as the entry to the basement, entertainment unit for the living room, a wet bar in the dining room, and a temperature-controlled wine cabinet, as well as movable walls for flexible connections between the office and living areas.
Authentic to the exterior, the second level function of the home is divided by two wings – the “titanium” wing for the principal suite, and the ”palisade” wing for kids’ bedrooms. Both wings are connected by the glass bridge over a wide green roof populated with indigenous, local plans, with an abundance of light and views.
Photography courtesy of Ancerl Studio
Visit Ancerl Studio
- by Matt Watts