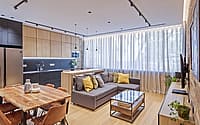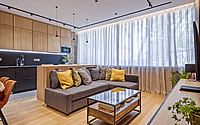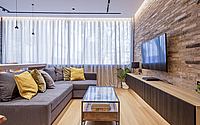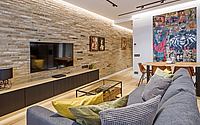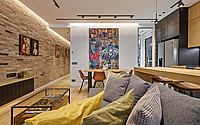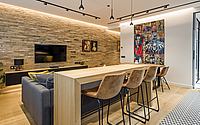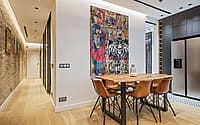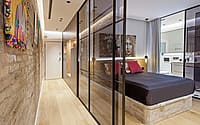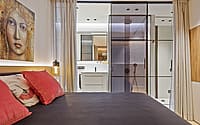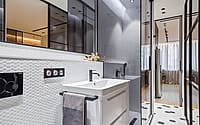Small Apartment by Luis Sanandres Interiorismo
Small Apartment is a modern loft located in Sitges, Spain, recently designed by Luis Sanandres Interiorismo.

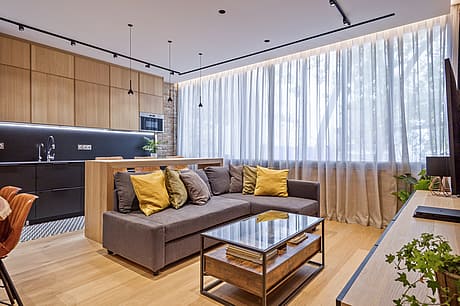
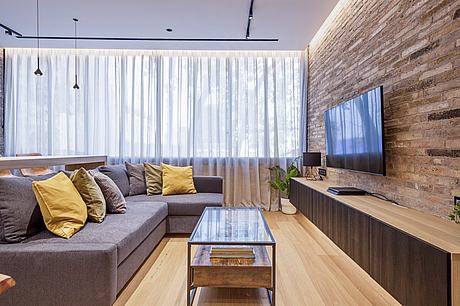
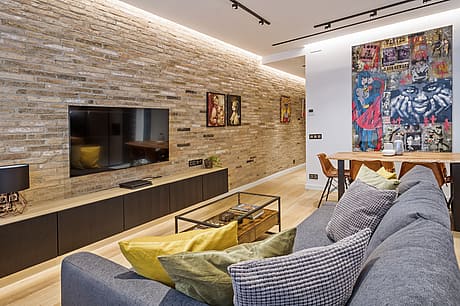
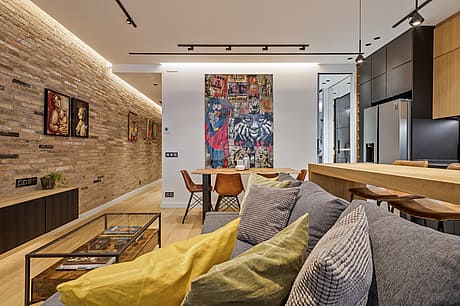
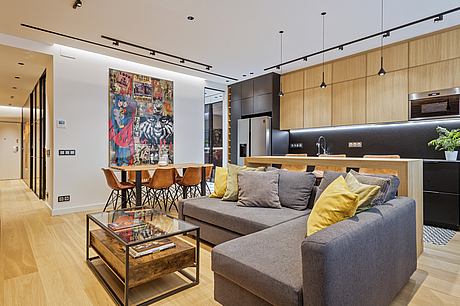
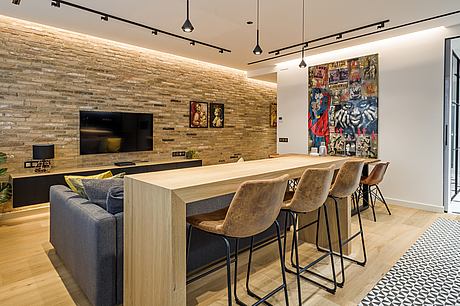
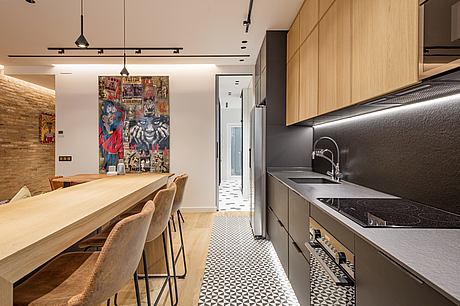
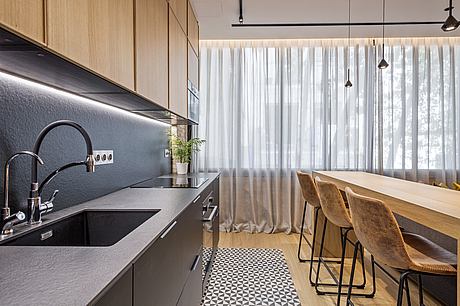
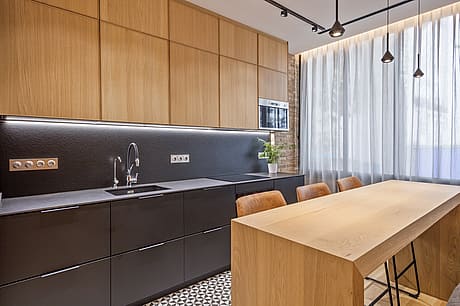
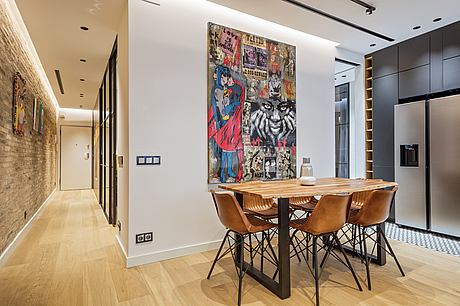
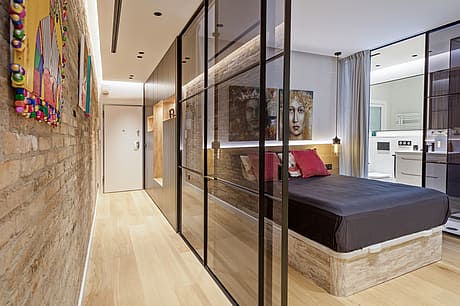
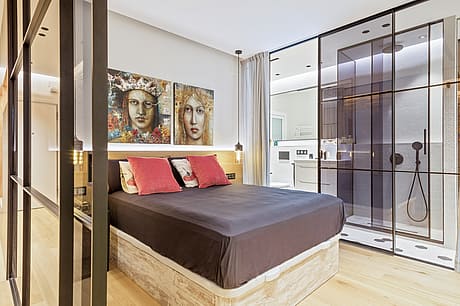
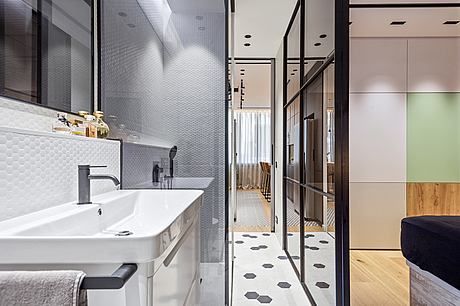
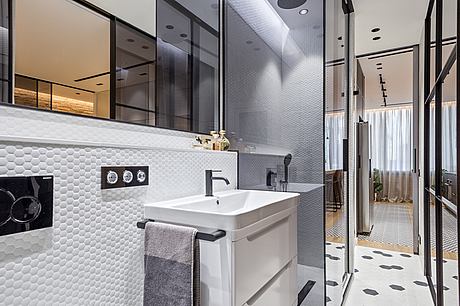
Description
The interior design and decoration project was developed in Sitges, a beautiful town on the Catalan coast.
A small apartment of no more than 50 m2 and more than 50 years old that despite being in very bad condition, due to its shape, had many possibilities of being transformed into a modern and elegant loft.
Fifty-five meters, even if it seems few, go a long way when we talk about space for one or two people. Therefore the optimization of space was the first challenge to achieve a new distribution of the house that would host, kitchen and living room in the same open space, with a master bedroom with capacity for a minimum of two people, and also integrate a modern bathroom with double access, to access from the bedroom and from the open living/dining/kitchen space.
For this reason, the partitions of the old spaces had to be demolished; the bedroom, bathroom, and kitchen, to get three only rooms, apart from the distributor corridor.
I conceived the design as a masculine space, with black as the starting point, and giving prominence to wood, used in finishes, wall tiles, furniture, and flooring throughout the house, for which I chose an oak in a natural tone.
One of the most important materials that I integrated into the project, was the manual “totxo” (recovered brick) with which I covered practically sixty percent of the space, and which served as a link for the union of the black color of many of the finishes and elements and the strength of wood, in its natural tone.
Some of the design qualities, which have given this modern loft an added value, have been, among others; manufacture a closet with a reduced depth in the very long entrance corridor, in a matte black anti-fingerprint finish, and use a glass structure and glass panels as a facing, with sliding doors on both sides to access the bathroom and the bedroom itself from the corridor distributor.
The design of the bathroom was one of the main challenges since apart from having to have two entrances to avoid that the entrance to it was only through the bedroom, and include a comfortable shower, it should include a space for the washing area, with a washer and dryer, and that these will be perfectly “camouflaged”, integrating into this tiny bathroom, located inside a custom closet with mirrored doors.
The kitchen, open to the living and dining area, has been manufactured in matt black and oak for the upper furniture, in which its LED lighting and its imposing cladding and countertop, both made of Neolith Nero Zimbabwe, and its flooring stand out. , with a rectangle in a hydraulic type tile in black and white that visually delimits the floor of the front of the kitchen from the living area.
The design is completed with the installation of curtain-type windows, which open by folding in their entirety to provide the light that an apartment with interior views needs, and a studied lighting design, with spot-type luminaires for the main areas of the loft, and downlights in matte black for the other rooms and details that make a difference, such as indirect and decorative LED lighting, in the pits that run around the perimeter of the loft, including the bedroom and bathroom.
Photography courtesy of Luis Sanandres Interiorismo
Visit Luis Sanandres Interiorismo
- by Matt Watts