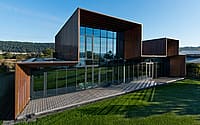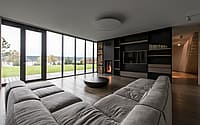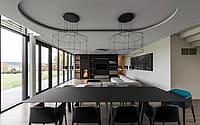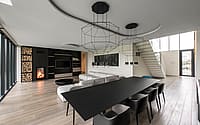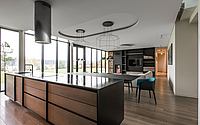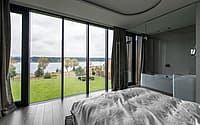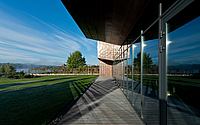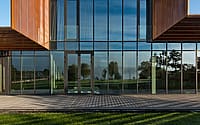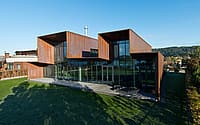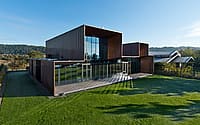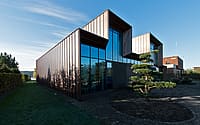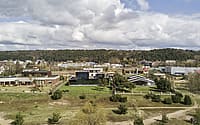Residential House in Kaunas by Architectural Bureau G. Natkevicius & Partners
This contemporary residential house in Kaunas, Lithuania, was designed in 2021 by the Architectural Bureau G. Natkevicius & Partners.

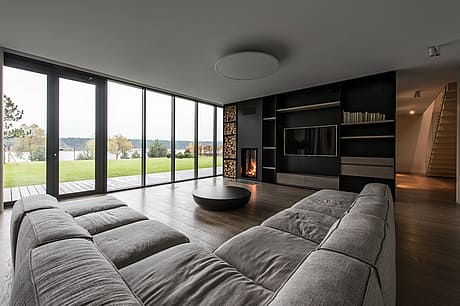
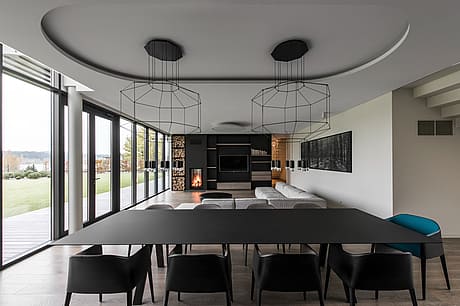
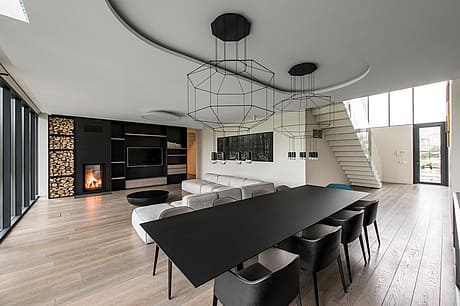
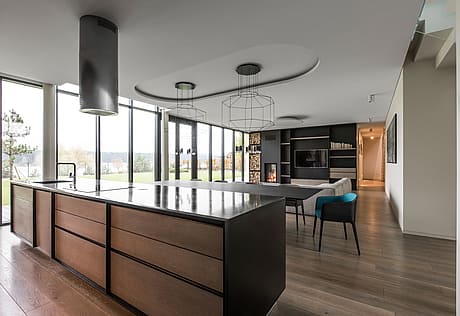
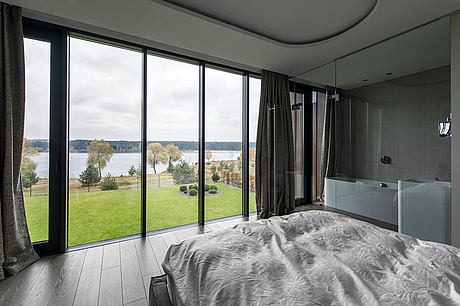
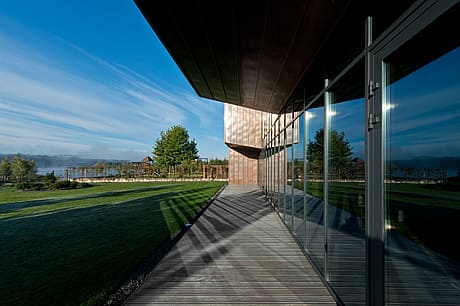
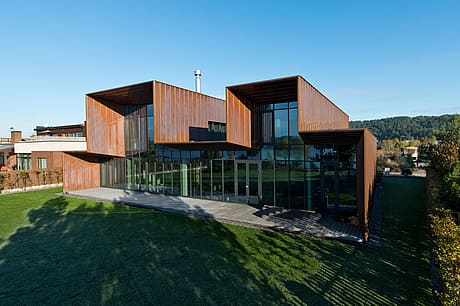
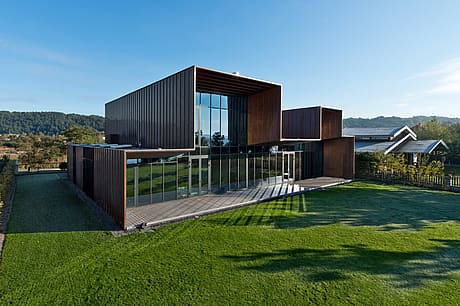
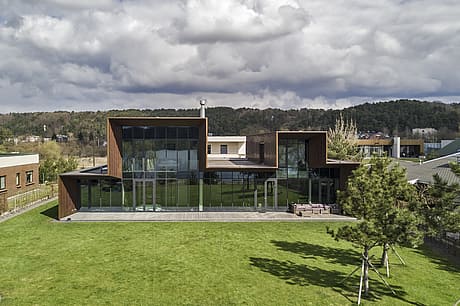
Description
A stylish three bedrooms house in the unique location on the shore of Lampėdis quarry. The plot chosen by the customers is clearly oriented to the water body and a horn distinctly emerging on the shoreline. Therefore, the landscaping solutions of the plot are ascetic; the spacious open courtyard emphasizes the opening view to the water body.
The concept of the building was based on the principle of screen architecture. The graceful cornices on the main façade create the depth impression, turning a simple shape into an intriguing and interesting object. This exceptional detail creates a clean and minimalist silhouette of the façade, in framing a huge, solid glass façade. The tapering cornice cut thins out the structures and gives sharpness to the volume. According to the architect, cornices are like horse’s blinders, directing the glance in the main centerpiece – to Lampėdis quarry and closing the view from the surrounding buildings. It is not just a beautiful architectural detail but also a functional solution. Cornices extremely smartly and stylishly separate the living spaces from neighbouring plots and at the same time protect the glass facade from environmental effects: sunlight, precipitation and serve as a sun canopy on the first floor terrace.
The building volume looks aesthetic and clean. It consists of three segments: the main rectangle on the first floor and two different rectangular volumes on the second. The main bedroom is rather expressed on the façade. It is counter weighted by the library. These elements reduce the volume scale and create the dynamics in the façade line. Copper tin was used for the finish.
Architectural solutions create an interesting scenario between the exterior and interior of the dwelling house. As seen from the courtyard side, graceful cornices focus on the glazed façade and open interior of the house. Conversely, it emphasizes the panorama from the inside of the residential house. Looking through the windows, it seems like there are no other buildings around, just the water in front.
The concept of the building was influenced by functional needs as the customers have a unique occupation – they breed dogs. Therefore, they wished to have the entire block on the first floor for dogs. This design solution is also reflected in the volume – the first floor area is significantly higher than the second.
By analogy to the façade, the minimalist, clean aesthetics maintained throughout the interior. The dynamics in the interior spaces is created by the open lobby in the center of the building, linked to the library on the second floor. There is also a spacious and bright living area.
Huge showcase windows allow to admire the landscape of the Lampėdis quarry and also let in a lot of natural light. Because of the privacy feeling created by the cornices on the façade, all living spaces are open, i.e. without curtains. The concept of openness is also maintained in the main bedroom offering even more expressive view of Lampėdis quarry.
Here we indeed can feel the connection between human life, the surrounding nature and architecture.
Photography courtesy of G. Natkevicius & Partners
Visit Architectural Bureau G. Natkevicius & Partners
- by Matt Watts