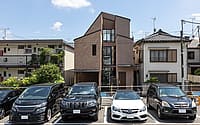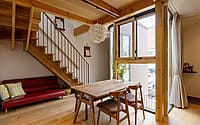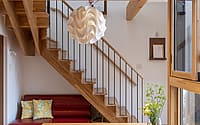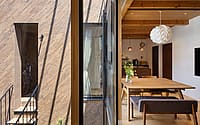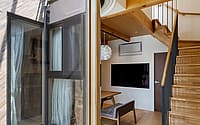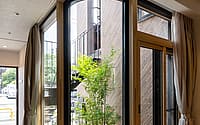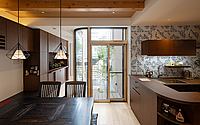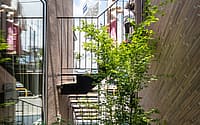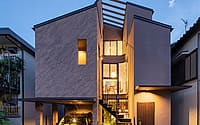Light Garden House by Mami and Associates Architects
Light Garden House is a creative three-story house located in Tokyo, Japan, designed in 2021 by Mami and Associates Architects.

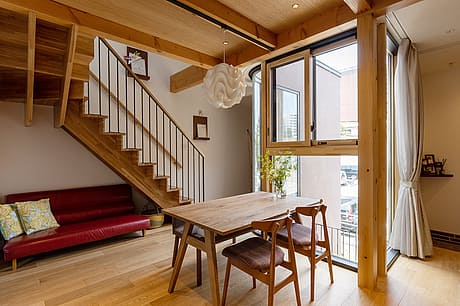

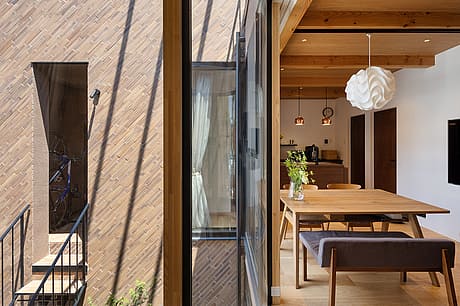
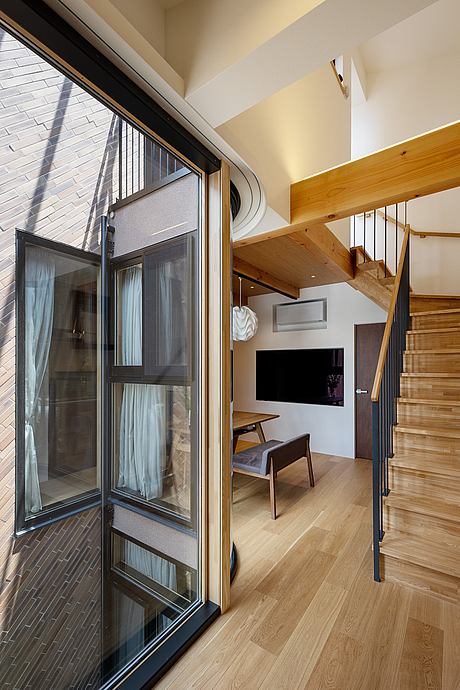
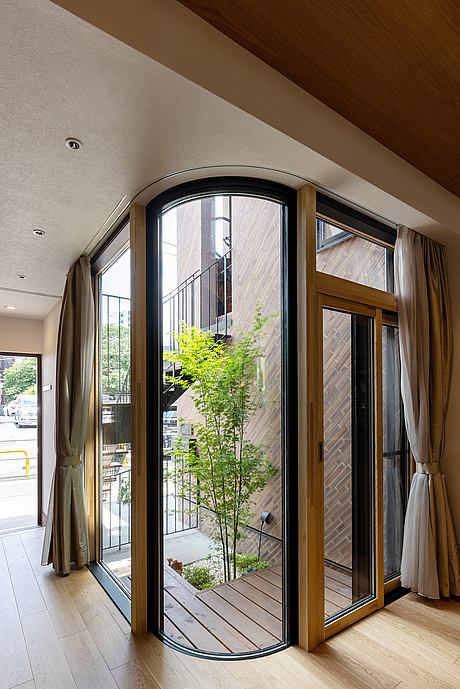
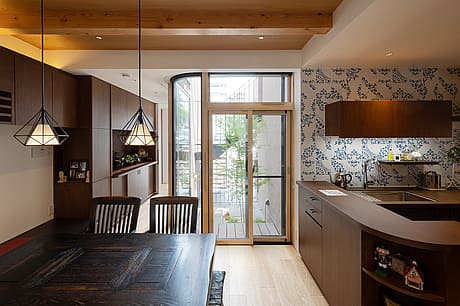
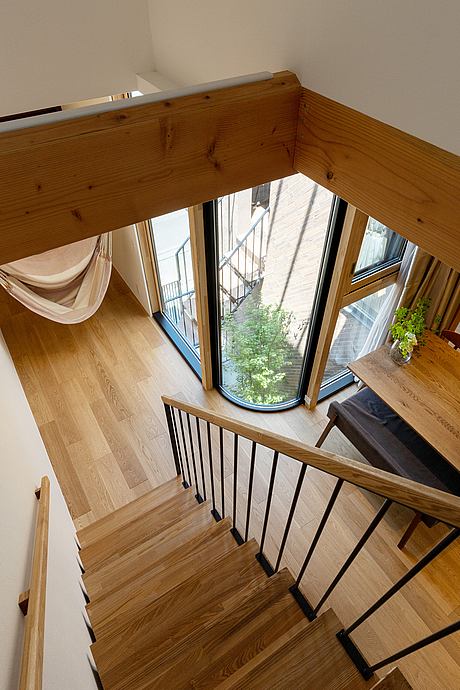
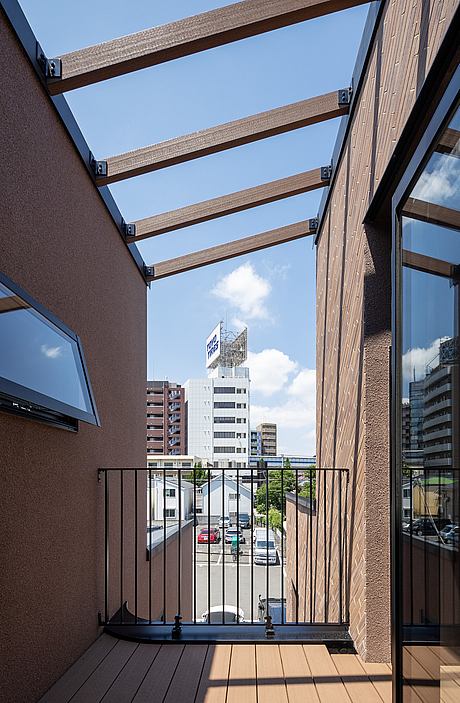
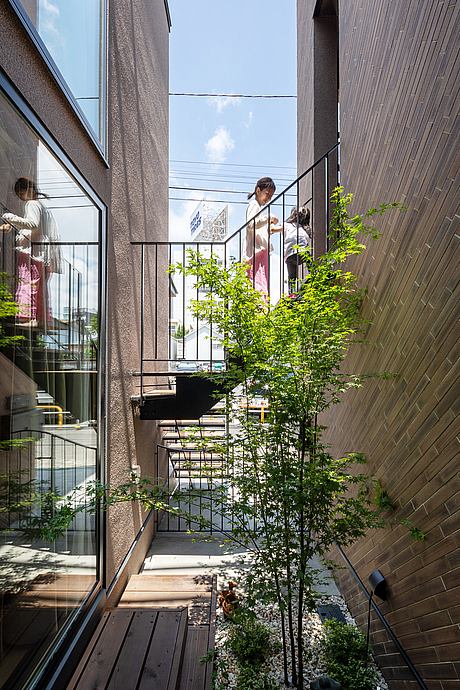
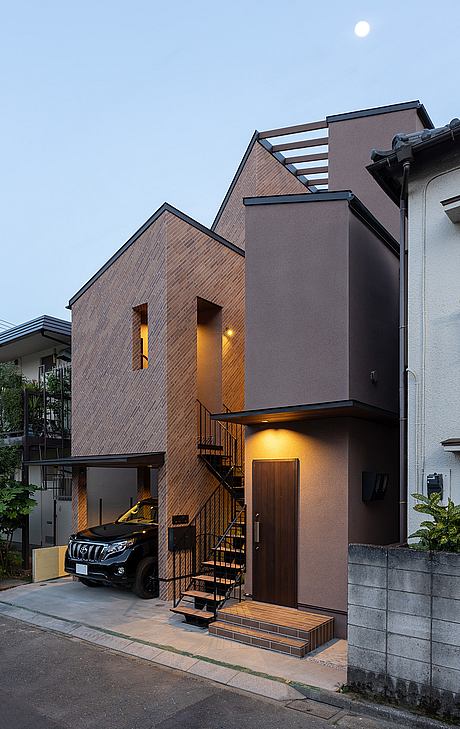
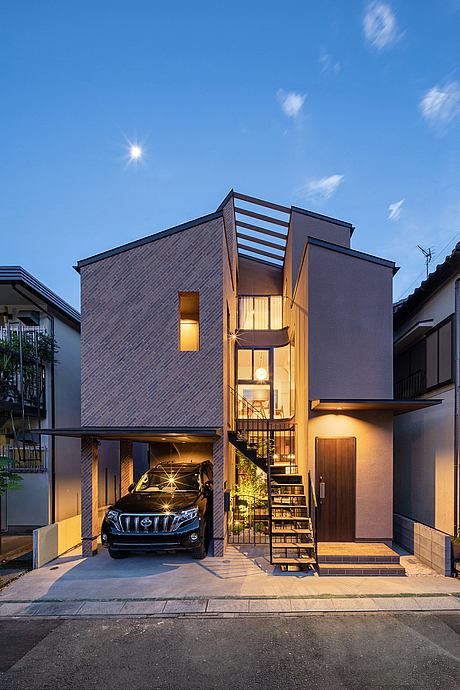
Description
The three story wooden residence with a common light garden is for two family, mother and her daughter’s, in Setagaya. Due to surround by neighbor houses, an elongated garden is located towards the road at north for inviting both natural light, wind and visual connection to the city. Each room is located around this garden with windows so that both family can feel their presence and unite family.
Photography courtesy of Mami and Associates Architects
Visit Mami and Associates Architects
- by Matt Watts