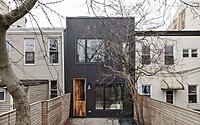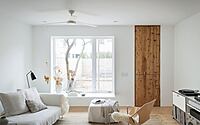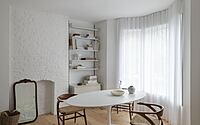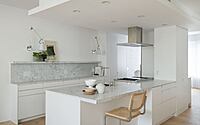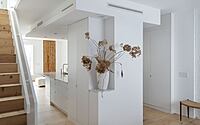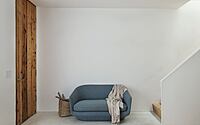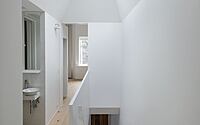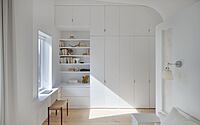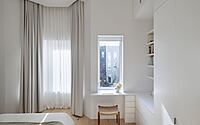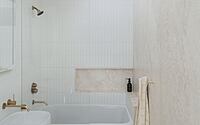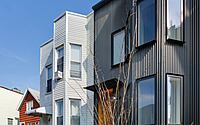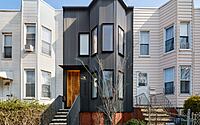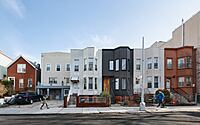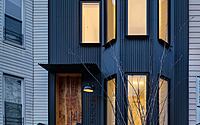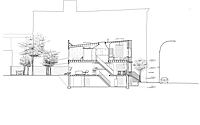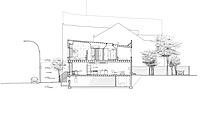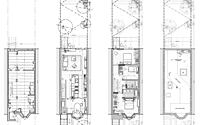South Slope House by Office of Architecture
South Slope House is a modern row house located in Brooklyn, New York, designed in 2021 by Office of Architecture.

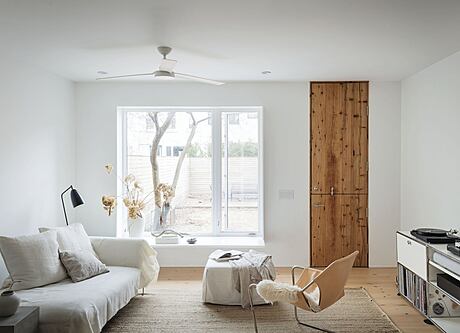
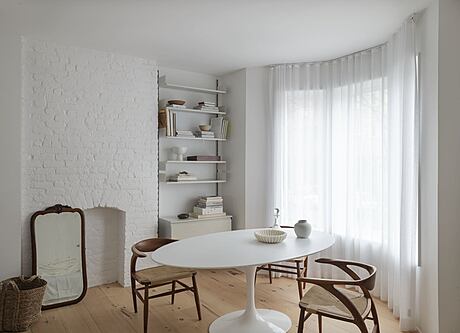
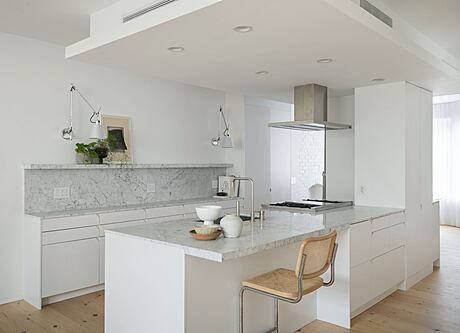
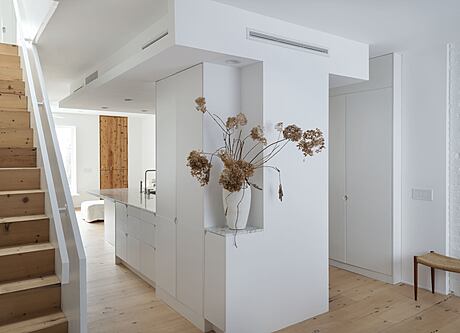
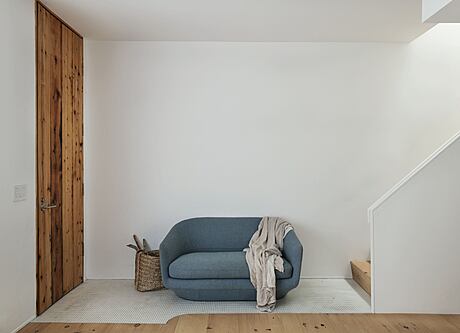
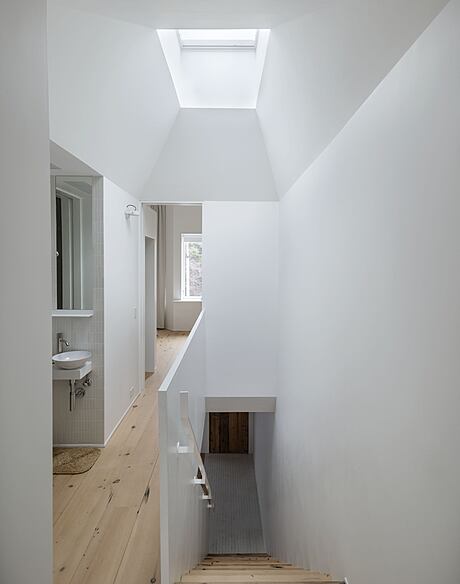
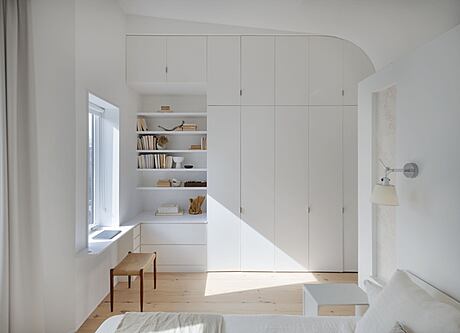
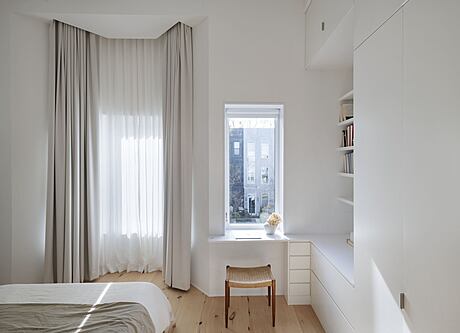
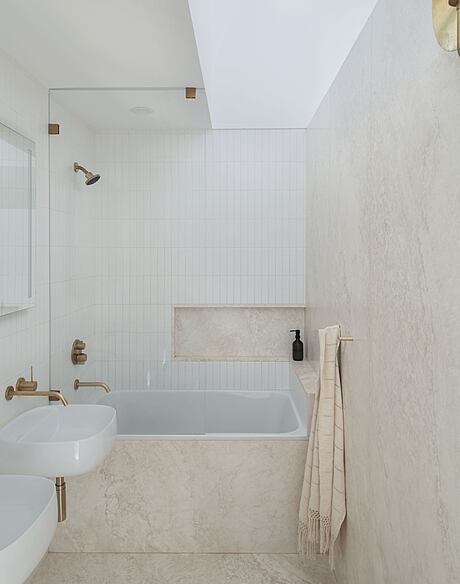
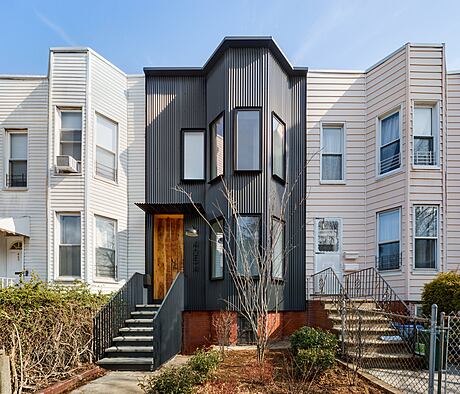
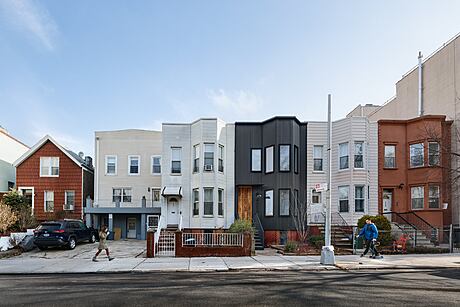
Description
This project – a 15’ wide, 3-story wood frame row house from the early 1900s in Brooklyn – was completely overhauled for a young family whose relationship to home, work, school, and child care has shifted over the last few years. Whereas pre-pandemic, work meant going to the office in Manhattan and daycare was often at home, now the parents often work remotely from home, while the kids go to the pre-school down the street. With function and flexibility in mind, the house has been thoughtfully renovated to accommodate better whichever form of life, work, school, or play a given day might call for.
The comprehensive transformation of this house was accomplished entirely within the prickly constraints of a 100-year-old, 15′ wide, wood frame building. The interiors were completely reorganized to create 3 legal bedrooms, 2 full bathrooms, and more expansive living, dining, and kitchen spaces with updated plumbing, electrical, mechanical, and structural work. A generous kitchen island serves as a place for cooking, eating, and working, while details such as oversized window sills can double as work desks for kids and parents. Both the front and rear of the house were rebuilt with new corrugated steel cladding, aluminum-clad wood windows, custom doors made from local reclaimed pine, and a new stoop of bluestone and painted steel – contributing a bold, new facade to a lively old neighborhood.
Photography courtesy of Office of Architecture
Visit Office of Architecture
- by Matt Watts