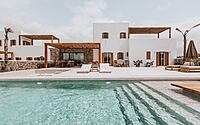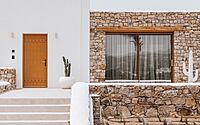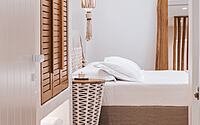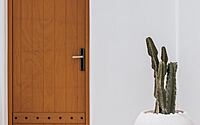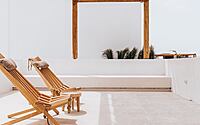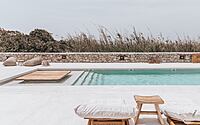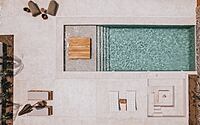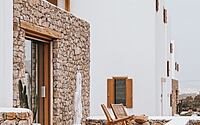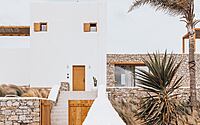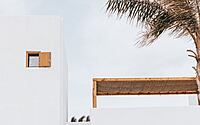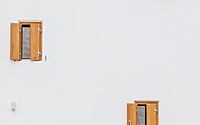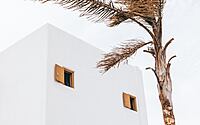White Cubes by Tsolakis Architects
White Cubes are four independent two-storey summer houses on the Greek island of Naxos, designed by Tsolakis Architects in 2022.

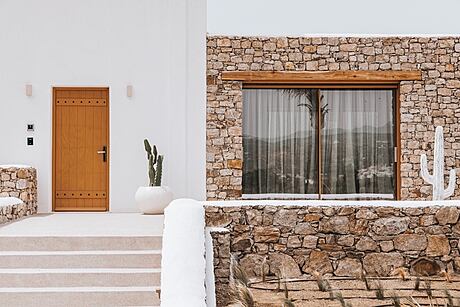
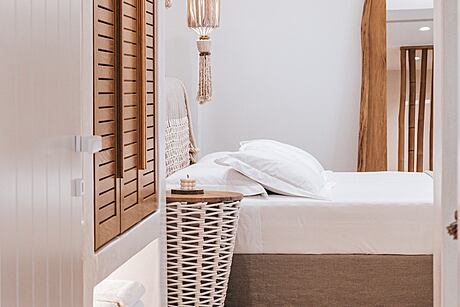
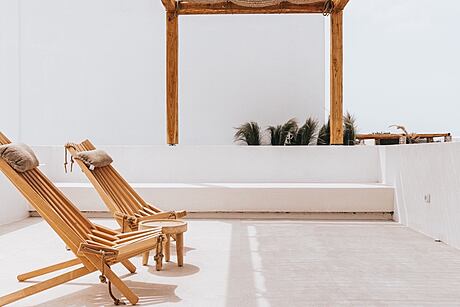
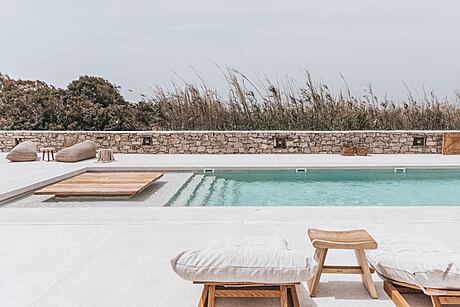
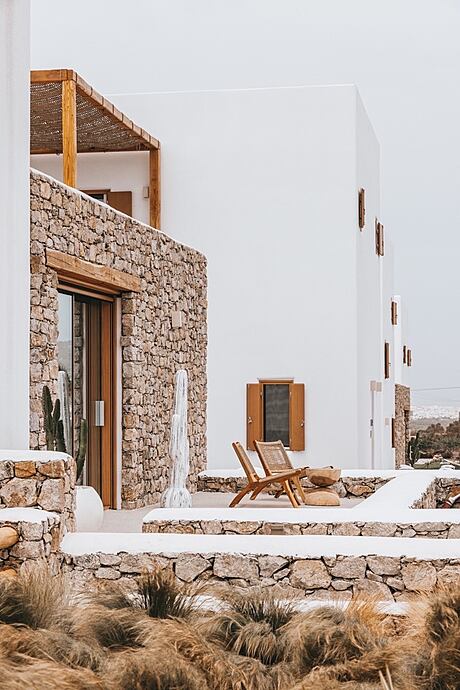
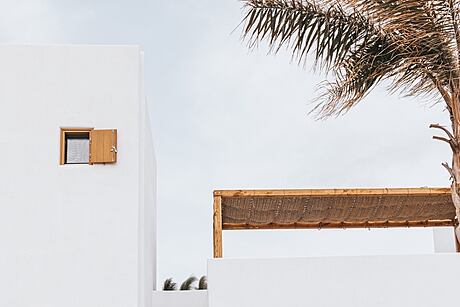
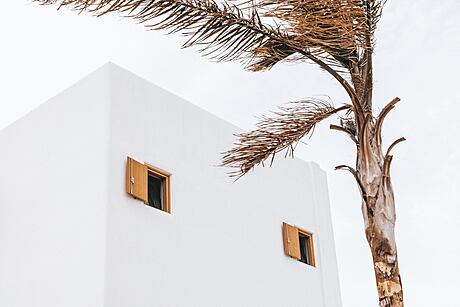
Description
The project involves the design of four independent two-storey houses in the area of Agios Panteleimon in Naxos. The shape of the plot and its orientation determine the main decisions for the composition and positioning of the houses. The residences are developed linearly along the North-South axis. The juxtaposition of the volumes on the natural ground creates a functionally and aesthetically whole volumetric. The cubic volumetric highlights the unity and geometry of a Cycladic settlement, fully integrating the intervention into the landscape.
The pure cubic geometry of the volumes, the articulation of the interior space, the proportions of the openings, as well as, the materiality were designed to correlate with the natural surroundings and the traditional architecture of the island. There are two typologies of houses that alternate successively, giving rhythm to the whole. One typology has a low aisle and a high one, while the second typology is organized in a larger horizontal area having two low aisles surrounding a high aisle. The second typology is organized in a more extensive environment with a built-in seating area and a linear swimming pool. The proposed construction and the choice of materials is in accordance with traditional building principles.
The stone is used as a building material which is coated with white plaster. Wooden linings and constructions highlight the naturalness of the materials. A gentle playfulness is found in the facades with the insertion of wooden openings with sunshade creating a plasticity in the facade. The arrangement of the openings has been studied for effective lighting and ventilation of all spaces which, in combination with the small scale of the volumes and the bioclimatic properties of the structural stone, form an environmentally friendly system with low energy requirements. Elements of transparency and points of view are intensified through the diametrically opposite juxtaposition of the openings, as well as the positioning of the outdoor living areas in line with the swimming pool. The creation of a cluster of various small volumes creates an interesting skyline and a playful variety of lit and shaded surfaces. Cement mortar is applied to the internal and external surfaces of the floor and walls, rendering the element of Cycladic architecture in an even more tangible way.
A gentle intervention, with a simplicity of architectural gestures, was an important element of the design, so as not to burden the traditional church of Agios Panteleimonas located in a distance of 80 meters southwest behind a rocky area. The intervention in the surrounding area of the plot is also mild, as the paving and hardscape have been kept to a minimum, leaving the plot and the natural landscape intact as much as possible.
Green areas are covered with xerothermic plants and palm trees that have little irrigation requirements. Grass and lavender surround the outdoor living and dining area, in the extension of which is the swimming pool. The study also foresees small-scale pergolas, in a traditional form with a wooden frame and mat filling. Pergolas provide shade to outdoor spaces and visual integration of the houses.
Photography by George Fakaros
Visit Tsolakis Architects
- by Matt Watts